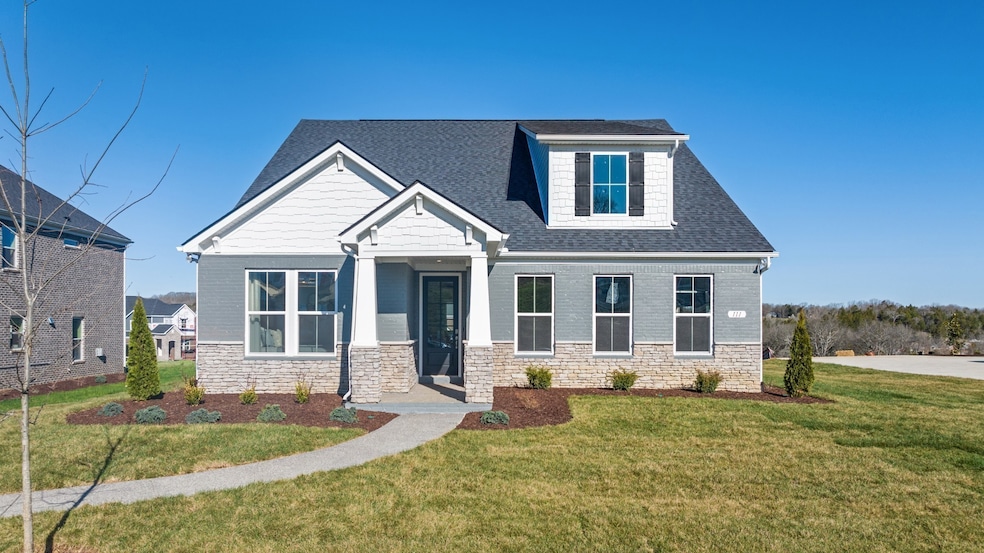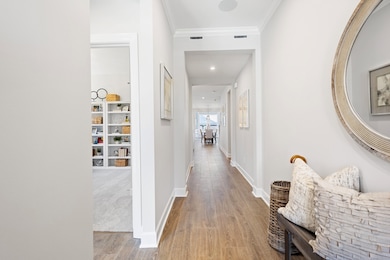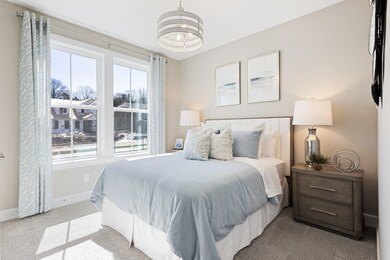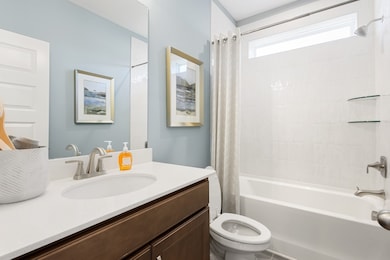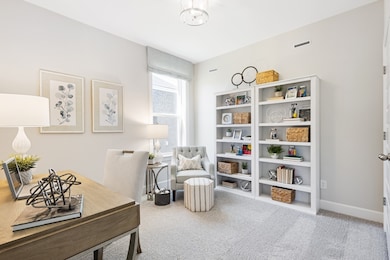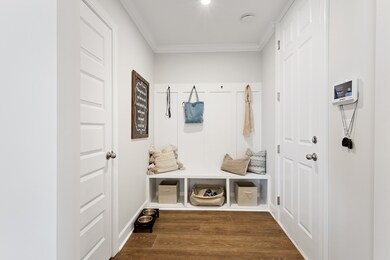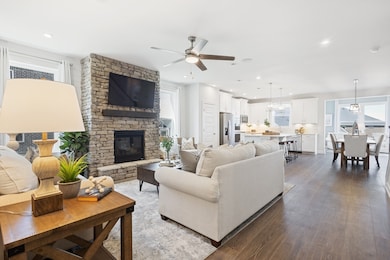3006 Sawgrass Ln Mt. Juliet, TN 37122
Estimated payment $4,650/month
Highlights
- Fitness Center
- ENERGY STAR Certified Homes
- Traditional Architecture
- W.A. Wright Elementary School Rated A
- Clubhouse
- Great Room with Fireplace
About This Home
Build the ANSLEY PLAN here in Windtree. This plan features mostly main level living with the primary + 2 bedrooms & 2 full baths downstairs. Open concept kitchen, dining, and living room w/ a fireplace and gourmet kitchen included. Enter from the garage and experience a spacious foyer with a large drop zone for shoes and coats. Also, you will find a large bonus room, 4th bed, and 3rd full bathroom waiting for guests upstairs. Opt to add a covered porch or morning room if you'd like to get up over 2,600sf. At Beazer, we empower our customers with meaningful choices that reflect their lifestyle, vision, and needs, by providing them with the elevated experience of personalizing their home in our Design Studio. Amenities at Windtree will include a pool, a clubhouse with fitness center, putting green, sport court (basketball/pickleball), and playground all centered around the heart of the community. ASK ABOUT OUR MORTGAGE CHOICE PROGRAM CURRENT INCENTIVE!!
Listing Agent
Beazer Homes Brokerage Phone: 6155193231 License #373339 Listed on: 11/12/2025
Home Details
Home Type
- Single Family
Year Built
- Built in 2025
Lot Details
- Level Lot
HOA Fees
- $85 Monthly HOA Fees
Parking
- 2 Car Attached Garage
- Front Facing Garage
Home Design
- Traditional Architecture
- Brick Exterior Construction
- Shingle Roof
- Hardboard
Interior Spaces
- 2,523 Sq Ft Home
- Property has 2 Levels
- ENERGY STAR Qualified Windows
- Great Room with Fireplace
- Washer and Electric Dryer Hookup
Kitchen
- Double Oven
- Microwave
- Dishwasher
- Stainless Steel Appliances
- ENERGY STAR Qualified Appliances
- Kitchen Island
- Disposal
Flooring
- Carpet
- Laminate
- Tile
Bedrooms and Bathrooms
- 4 Bedrooms | 3 Main Level Bedrooms
- Walk-In Closet
- 3 Full Bathrooms
Home Security
- Carbon Monoxide Detectors
- Fire and Smoke Detector
Eco-Friendly Details
- Energy Recovery Ventilator
- ENERGY STAR Certified Homes
- ENERGY STAR Qualified Equipment for Heating
- No or Low VOC Paint or Finish
- Air Purifier
Outdoor Features
- Patio
- Porch
Schools
- W A Wright Elementary School
- Mt. Juliet Middle School
- Green Hill High School
Utilities
- Air Filtration System
- Central Heating and Cooling System
- Heat Pump System
- Underground Utilities
- Cable TV Available
Listing and Financial Details
- Property Available on 5/29/26
- Tax Lot 109
Community Details
Overview
- Association fees include ground maintenance, recreation facilities
- Windtree Subdivision
Amenities
- Clubhouse
Recreation
- Community Playground
- Fitness Center
- Community Pool
- Trails
Map
Home Values in the Area
Average Home Value in this Area
Property History
| Date | Event | Price | List to Sale | Price per Sq Ft |
|---|---|---|---|---|
| 11/12/2025 11/12/25 | Pending | -- | -- | -- |
| 11/12/2025 11/12/25 | For Sale | $728,065 | -- | $289 / Sq Ft |
Source: Realtracs
MLS Number: 3044944
- 152 Windtree Club Dr
- 149 Windtree Club Dr
- 4001 Old Course Way
- 145 Windtree Club Dr
- 181 Windtree Club Dr
- 2521 Ansley Dr
- 263 Pin High Dr
- 268 Pin High Dr
- 240 Pin High Dr
- 238 Pin High Dr
- 636 Club View Way
- 635 Club View Way
- 464 Wedge Way
- 613 Club View Way
- 96 Paradise Dr
- 827 Azalea Dr
- 104 Spring Hill Rd
- 24 Spring Valley Dr
- 984 Champions Cir
- 217 Pin High Dr
