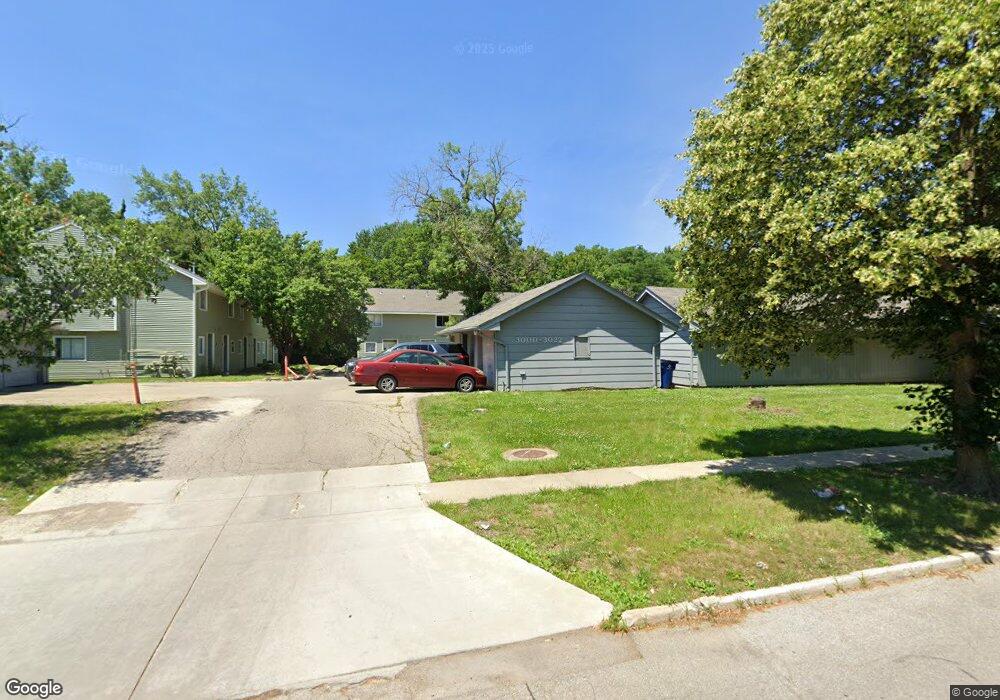3006 SE 20th St Unit 4 Des Moines, IA 50320
Pioneer Park NeighborhoodEstimated Value: $84,000 - $125,000
2
Beds
2
Baths
1,078
Sq Ft
$97/Sq Ft
Est. Value
About This Home
This home is located at 3006 SE 20th St Unit 4, Des Moines, IA 50320 and is currently estimated at $105,086, approximately $97 per square foot. 3006 SE 20th St Unit 4 is a home located in Polk County with nearby schools including River Woods Elementary School, Weeks Middle School, and St. Anthony Elementary School.
Ownership History
Date
Name
Owned For
Owner Type
Purchase Details
Closed on
Jul 27, 2006
Sold by
Thomas Deborah Denise and Williams Deborah Denise
Bought by
Thomas Deborah Denise
Current Estimated Value
Home Financials for this Owner
Home Financials are based on the most recent Mortgage that was taken out on this home.
Original Mortgage
$63,900
Outstanding Balance
$41,655
Interest Rate
8.5%
Mortgage Type
New Conventional
Estimated Equity
$63,431
Purchase Details
Closed on
Nov 1, 1999
Sold by
Marouis Alan G and Marouis Piper L
Bought by
Williams Deborah Denise
Home Financials for this Owner
Home Financials are based on the most recent Mortgage that was taken out on this home.
Original Mortgage
$45,900
Interest Rate
7.78%
Create a Home Valuation Report for This Property
The Home Valuation Report is an in-depth analysis detailing your home's value as well as a comparison with similar homes in the area
Home Values in the Area
Average Home Value in this Area
Purchase History
| Date | Buyer | Sale Price | Title Company |
|---|---|---|---|
| Thomas Deborah Denise | -- | None Available | |
| Williams Deborah Denise | $53,500 | -- |
Source: Public Records
Mortgage History
| Date | Status | Borrower | Loan Amount |
|---|---|---|---|
| Open | Thomas Deborah Denise | $63,900 | |
| Closed | Williams Deborah Denise | $45,900 |
Source: Public Records
Tax History Compared to Growth
Tax History
| Year | Tax Paid | Tax Assessment Tax Assessment Total Assessment is a certain percentage of the fair market value that is determined by local assessors to be the total taxable value of land and additions on the property. | Land | Improvement |
|---|---|---|---|---|
| 2025 | $1,236 | $83,200 | $20,300 | $62,900 |
| 2024 | $1,236 | $73,300 | $17,900 | $55,400 |
| 2023 | $1,342 | $73,300 | $17,900 | $55,400 |
| 2022 | $1,330 | $65,800 | $16,100 | $49,700 |
| 2021 | $1,306 | $65,800 | $16,100 | $49,700 |
| 2020 | $1,350 | $60,900 | $14,900 | $46,000 |
| 2019 | $1,300 | $60,900 | $14,900 | $46,000 |
| 2018 | $1,282 | $56,900 | $13,900 | $43,000 |
| 2017 | $1,370 | $56,900 | $13,900 | $43,000 |
| 2016 | $1,330 | $59,200 | $14,500 | $44,700 |
| 2015 | $1,330 | $59,200 | $14,500 | $44,700 |
| 2014 | $1,310 | $60,100 | $14,700 | $45,400 |
Source: Public Records
Map
Nearby Homes
- 3214 SE 20th St
- 1847 Virginia Cir
- 1834 E Park Ave
- 3307 SE 19th St
- 1943 E Bell Ave
- 3406 SE 19th Ct
- 2618 SE 18th Ct
- 3507 SE 18th Ct
- 2518 SE 18th St
- 3506 SE 20th St
- 1843 Evergreen Ave
- 1635 E Virginia Ave
- 2909 Shadow Creek Ln
- 2735 SE 17th St
- 3024 Deerpath Ct
- 2218 E Caulder Ct
- 3624 SE 18th St
- 1617 Evergreen Ave
- 1905 E Maish Ave
- 1600 Evergreen Ave
- 3004 SE 20th St Unit 3
- 2936 SE 20th St
- 2930 SE 20th St
- 3020 SE 20th St Unit 11
- 3022 SE 20th St Unit 12
- 3018 SE 20th St Unit 10
- 3016 SE 20th St Unit 9
- 3010 SE 20th St Unit 6
- 3002 SE 20th St Unit 2
- 3014 SE 20th St Unit 8
- 3012 SE 20th St Unit 7
- 2924 SE 20th St
- 2918 SE 20th St
- 3000 SE 20th St Unit 1
- 3000 SE 20th St
- 3008 SE 20th St Unit 5
- 3008 SE 20th St
- 2000 - 2198 E Virginia
- 2912 SE 20th St
- 3013 SE 19th St Unit 18
