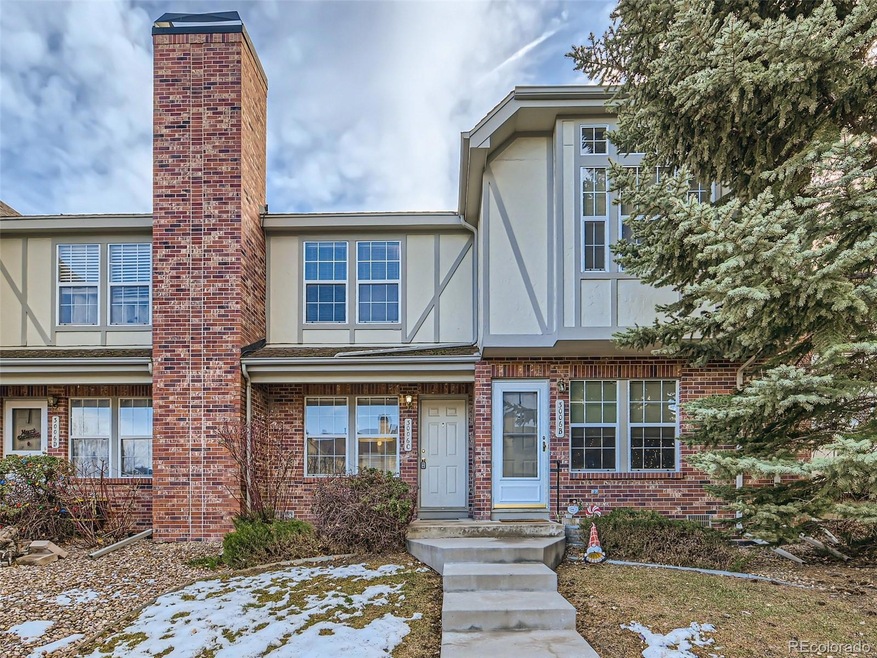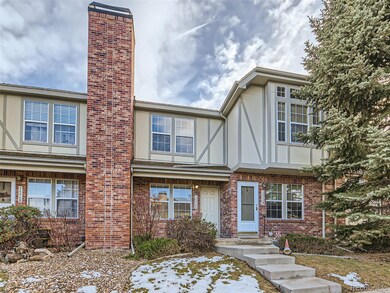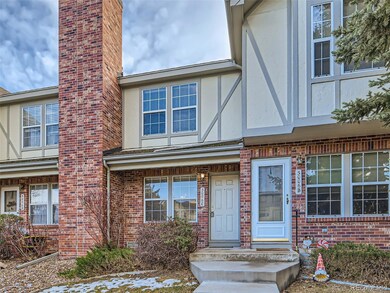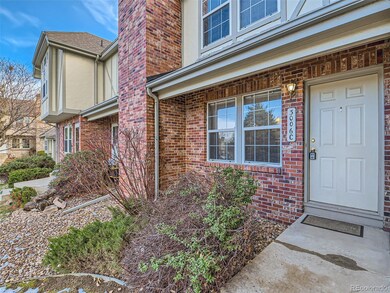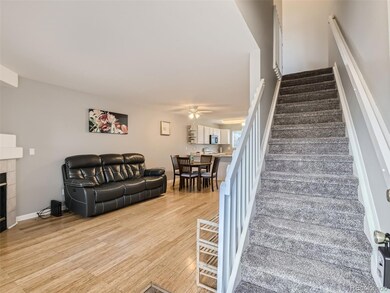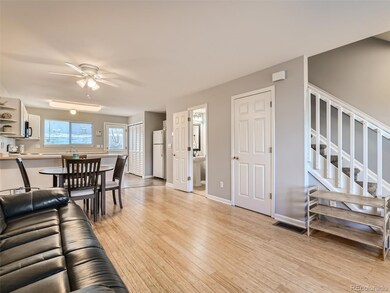
3006 W 107th Place Unit C Westminster, CO 80031
Legacy Ridge NeighborhoodHighlights
- Outdoor Pool
- Primary Bedroom Suite
- Clubhouse
- Cotton Creek Elementary School Rated A-
- Open Floorplan
- Vaulted Ceiling
About This Home
As of March 2024Welcome to this beautiful 2 bedroom, 3 bathroom home located in Westminster. This property boasts a bright and open floor-plan that is perfect for all your living needs. The kitchen offers plenty of cabinets for storage solutions, making it easy to keep everything organized. As you enter the living room, you'll notice a cozy gas fireplace that is perfect for those chilly nights. Upstairs, you'll find two large bedrooms accompanied by two bathrooms. The new furnace and updated Bamboo hardwood floors provide a contemporary touch to the home, along with water-resistant vinyl and newer carpeting. The interior has been freshly painted with modern colors, giving it a warm and inviting feel. You can also enjoy some outdoor living in the fully fenced patio, great for relaxing or entertaining guests. As a resident of Autumn Chase 2 community, you'll have exclusive access to a private pool and clubhouse. This is perfect for those hot summer days when you just want to take a dip and relax. The location of the property is also ideal, as it is near the Flatiron Crossing mall and has easy access to Denver or Boulder. Don't miss out on this opportunity to live in a well-maintained home with great amenities and a convenient location!
Last Agent to Sell the Property
Keller Williams Integrity Real Estate LLC Brokerage Email: Info@elitehomepartnersco.com,720-208-7200 Listed on: 12/06/2023

Townhouse Details
Home Type
- Townhome
Est. Annual Taxes
- $1,879
Year Built
- Built in 1995
Lot Details
- Property is Fully Fenced
- Private Yard
HOA Fees
- $344 Monthly HOA Fees
Parking
- 2 Parking Spaces
Home Design
- Frame Construction
- Composition Roof
Interior Spaces
- 1,056 Sq Ft Home
- 2-Story Property
- Open Floorplan
- Vaulted Ceiling
- Ceiling Fan
- Gas Fireplace
- Living Room with Fireplace
- Crawl Space
Kitchen
- Range
- Microwave
- Dishwasher
- Laminate Countertops
- Disposal
Flooring
- Bamboo
- Wood
- Carpet
- Laminate
- Tile
Bedrooms and Bathrooms
- 2 Bedrooms
- Primary Bedroom Suite
Laundry
- Laundry closet
- Dryer
- Washer
Home Security
Outdoor Features
- Outdoor Pool
- Patio
- Rain Gutters
Schools
- Cotton Creek Elementary School
- Silver Hills Middle School
- Northglenn High School
Utilities
- Forced Air Heating and Cooling System
- Gas Water Heater
- Cable TV Available
Listing and Financial Details
- Exclusions: Seller`s Personal Property
- Assessor Parcel Number R0034418
Community Details
Overview
- Association fees include ground maintenance, maintenance structure, sewer, snow removal, trash, water
- Autumn Chase Ii Association, Phone Number (303) 420-4433
- Autumn Chase Ii Subdivision
Recreation
- Community Pool
Additional Features
- Clubhouse
- Carbon Monoxide Detectors
Ownership History
Purchase Details
Home Financials for this Owner
Home Financials are based on the most recent Mortgage that was taken out on this home.Purchase Details
Home Financials for this Owner
Home Financials are based on the most recent Mortgage that was taken out on this home.Purchase Details
Home Financials for this Owner
Home Financials are based on the most recent Mortgage that was taken out on this home.Purchase Details
Home Financials for this Owner
Home Financials are based on the most recent Mortgage that was taken out on this home.Purchase Details
Home Financials for this Owner
Home Financials are based on the most recent Mortgage that was taken out on this home.Purchase Details
Home Financials for this Owner
Home Financials are based on the most recent Mortgage that was taken out on this home.Similar Homes in the area
Home Values in the Area
Average Home Value in this Area
Purchase History
| Date | Type | Sale Price | Title Company |
|---|---|---|---|
| Warranty Deed | $362,000 | None Listed On Document | |
| Interfamily Deed Transfer | -- | Title America | |
| Interfamily Deed Transfer | -- | Fahtco | |
| Warranty Deed | $152,000 | Land Title | |
| Warranty Deed | $114,000 | First American Heritage Titl | |
| Warranty Deed | $97,134 | Land Title |
Mortgage History
| Date | Status | Loan Amount | Loan Type |
|---|---|---|---|
| Open | $369,783 | VA | |
| Previous Owner | $114,000 | New Conventional | |
| Previous Owner | $38,000 | Stand Alone Second | |
| Previous Owner | $132,000 | New Conventional | |
| Previous Owner | $16,500 | Credit Line Revolving | |
| Previous Owner | $147,650 | FHA | |
| Previous Owner | $111,321 | FHA | |
| Previous Owner | $90,850 | FHA | |
| Previous Owner | $94,400 | FHA |
Property History
| Date | Event | Price | Change | Sq Ft Price |
|---|---|---|---|---|
| 03/13/2024 03/13/24 | Sold | $362,000 | +0.6% | $343 / Sq Ft |
| 02/05/2024 02/05/24 | Pending | -- | -- | -- |
| 01/17/2024 01/17/24 | For Sale | $359,900 | -0.6% | $341 / Sq Ft |
| 01/15/2024 01/15/24 | Off Market | $362,000 | -- | -- |
| 01/05/2024 01/05/24 | For Sale | $359,900 | -0.6% | $341 / Sq Ft |
| 01/03/2024 01/03/24 | Off Market | $362,000 | -- | -- |
| 12/29/2023 12/29/23 | Price Changed | $359,900 | +2.8% | $341 / Sq Ft |
| 12/06/2023 12/06/23 | For Sale | $350,000 | -6.7% | $331 / Sq Ft |
| 05/13/2022 05/13/22 | Sold | $375,000 | 0.0% | $355 / Sq Ft |
| 04/10/2022 04/10/22 | Pending | -- | -- | -- |
| 04/07/2022 04/07/22 | For Sale | $375,000 | -- | $355 / Sq Ft |
Tax History Compared to Growth
Tax History
| Year | Tax Paid | Tax Assessment Tax Assessment Total Assessment is a certain percentage of the fair market value that is determined by local assessors to be the total taxable value of land and additions on the property. | Land | Improvement |
|---|---|---|---|---|
| 2024 | $2,043 | $22,820 | $3,440 | $19,380 |
| 2023 | $2,043 | $24,690 | $3,720 | $20,970 |
| 2022 | $1,879 | $17,880 | $3,410 | $14,470 |
| 2021 | $1,941 | $17,880 | $3,410 | $14,470 |
| 2020 | $1,835 | $17,240 | $3,500 | $13,740 |
| 2019 | $1,839 | $17,240 | $3,500 | $13,740 |
| 2018 | $1,633 | $14,810 | $900 | $13,910 |
| 2017 | $1,473 | $14,810 | $900 | $13,910 |
| 2016 | $1,188 | $11,580 | $1,000 | $10,580 |
| 2015 | $1,187 | $11,580 | $1,000 | $10,580 |
| 2014 | $1,018 | $9,630 | $1,000 | $8,630 |
Agents Affiliated with this Home
-
Brendan Bartic

Seller's Agent in 2024
Brendan Bartic
Keller Williams Integrity Real Estate LLC
(720) 208-7200
4 in this area
1,217 Total Sales
-
Michael Moore

Buyer's Agent in 2024
Michael Moore
Porchlight Real Estate Group
(402) 314-1630
1 in this area
29 Total Sales
-
Sheri Reynolds

Seller's Agent in 2022
Sheri Reynolds
Grace Management & Invest.
(720) 412-8797
1 in this area
24 Total Sales
-
Shawntel Sumstad
S
Buyer's Agent in 2022
Shawntel Sumstad
Navigate Realty
(303) 250-9434
1 in this area
73 Total Sales
Map
Source: REcolorado®
MLS Number: 8624079
APN: 1719-08-3-20-167
- 3022 W 107th Place Unit D
- 3022 W 107th Place Unit A
- 3090 W 107th Place Unit C
- 3006 W 107th Place Unit D
- 3033 W 107th Place Unit D
- 10525 Hobbit Ln
- 3343 W 109th Cir
- 10859 Irving Ct
- 2761 W 106th Loop Unit C
- 3058 W 111th Dr
- 10440 Lowell Ct
- 10200 Julian St
- 10889 Alcott Ct
- 3795 W 104th Dr Unit A
- 2959 W 110th Place
- 2529 W 108th Ave
- 10183 Grove Loop Unit D
- 3259 W 111th Dr
- 10963 Bryant St
- 10129 Grove Ct Unit B
