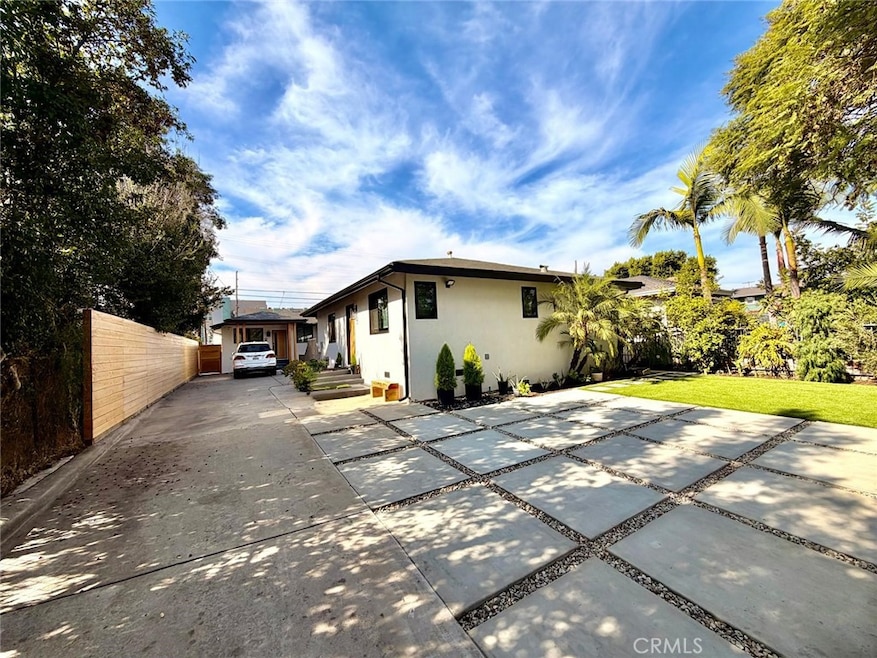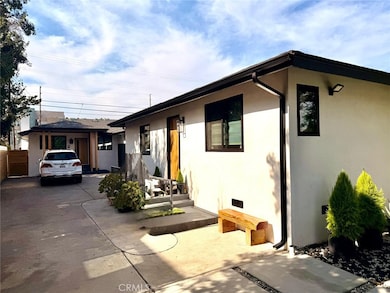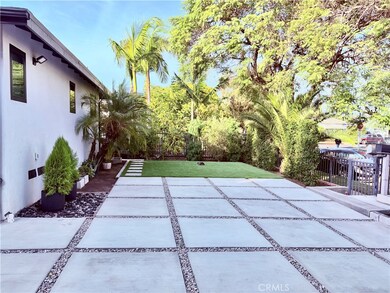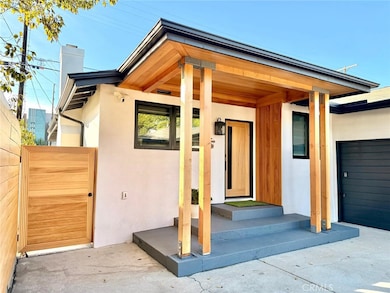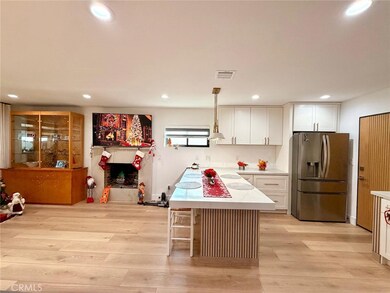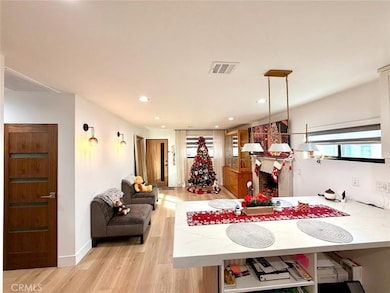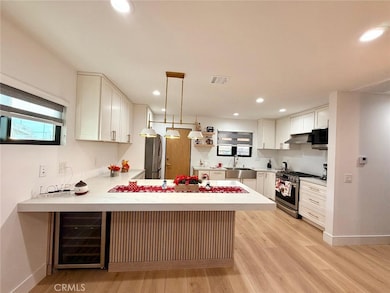3007 3009 S Hobart Los Angeles, CA 90018
Jefferson Park NeighborhoodEstimated payment $9,892/month
Highlights
- RV Access or Parking
- Open Floorplan
- Wood Flooring
- Gated Parking
- Contemporary Architecture
- 4-minute walk to Leslie N Shaw Park
About This Home
MOVE-IN READY For The Holidays! This stunning GATED modern custom-designed two homes in one lot are nestled in the beautiful Adams district community of Los Angeles known for its vibrant attractions and close proximity to USC, Downtown LA, Culver City and West LA. Experience modern tranquility in these beautifully designed homes, where clean lines and contemporary custom finishes blend seamlessly with a calming atmosphere. Every space has been thoughtfully crafted to offer comfort, peace, and a sense of effortless living. Whether you're relaxing indoors or enjoying the serene outdoor areas, this property provides the perfect balance of style, sophistication, and quiet retreat. This immaculate remodeled property offers five comfortable bedrooms and four beautiful bathrooms with ample parking space for up to 6 vehicles plus a 3 car garage that can be converted into an ADU or add additional footage to one of the homes. The Possibilities Are Excellent!!!
The heart of these homes' open concept layout is a stunning CHEF'S KITCHEN featuring large islands, premium stainless steel appliances, and a generous workspace perfect for cooking and entertaining.
UPGRADES include a completely new plumbing system, all-new electrical, new water heaters, and convenient washer and dryer hookups. The property is also equipped with new ANDERSON BRAND WINDOWS, air-tight wall and ceiling insulation for Energy Efficiency, and elegant smooth exterior stucco that elevates the overall curb appeal.
With its thoughtful upgrades, elegant finishes, and a layout designed for comfort and style, these homes offer a rare blend of luxury, privacy, and peace of mind. Move-in ready and crafted to impress, it's the perfect place to enjoy modern living at its finest. Please, WELCOME and see for yourself.
Listing Agent
TCB Real Estate Services Brokerage Phone: 714-330-3108 License #01017859 Listed on: 11/26/2025
Property Details
Home Type
- Multi-Family
Year Built
- Built in 1957
Lot Details
- 6,653 Sq Ft Lot
- No Common Walls
- Wrought Iron Fence
- Wood Fence
- Landscaped
- Paved or Partially Paved Lot
- Level Lot
- Lawn
- Front Yard
- Density is 2-5 Units/Acre
Parking
- 3 Car Attached Garage
- Parking Available
- Driveway Level
- Gated Parking
- Parking Lot
- RV Access or Parking
Home Design
- Duplex
- Contemporary Architecture
- Modern Architecture
- Entry on the 1st floor
- Turnkey
- Raised Foundation
- Shingle Roof
- Copper Plumbing
- Stucco
Interior Spaces
- 1,990 Sq Ft Home
- 1-Story Property
- Open Floorplan
- Recessed Lighting
- Double Pane Windows
- Drapes & Rods
- Family Room with Fireplace
- Living Room
Kitchen
- Eat-In Kitchen
- Gas Cooktop
- Microwave
- Freezer
- Ice Maker
- Water Line To Refrigerator
- Kitchen Island
- Quartz Countertops
- Pots and Pans Drawers
- Disposal
Flooring
- Wood
- Laminate
Bedrooms and Bathrooms
- 5 Main Level Bedrooms
- Remodeled Bathroom
- 4 Full Bathrooms
- Quartz Bathroom Countertops
- Dual Vanity Sinks in Primary Bathroom
- Low Flow Toliet
- Walk-in Shower
- Low Flow Shower
- Linen Closet In Bathroom
Laundry
- Laundry Room
- Stacked Washer and Dryer
Accessible Home Design
- Halls are 36 inches wide or more
- Accessible Parking
Outdoor Features
- Covered Patio or Porch
- Exterior Lighting
- Outdoor Grill
- Rain Gutters
Location
- Urban Location
- Suburban Location
Utilities
- Central Heating and Cooling System
- 220 Volts
- Gas Water Heater
- Phone Available
- Cable TV Available
Listing and Financial Details
- Legal Lot and Block 17 / 22
- Tax Tract Number 5053
- Assessor Parcel Number 5053008012
- $359 per year additional tax assessments
- Seller Considering Concessions
Community Details
Overview
- No Home Owners Association
- 2 Units
Recreation
- Park
- Dog Park
Map
Home Values in the Area
Average Home Value in this Area
Property History
| Date | Event | Price | List to Sale | Price per Sq Ft |
|---|---|---|---|---|
| 11/26/2025 11/26/25 | For Sale | $1,575,000 | -- | $791 / Sq Ft |
Source: California Regional Multiple Listing Service (CRMLS)
MLS Number: DW25265955
- 2289 W 29th Place
- 2249 W 30th St
- 2347 W 29th Place
- 3417 Arlington Ave
- 2273 W 29th St
- 2918 4th Ave
- 2396 W 31st St
- 2256 W 28th St
- 3031 4th Ave
- 3206 W 27th St
- 2226 W 28th St
- 2180 W 31st St
- 3417 4th Ave
- 1931 W 35th St
- 3011 5th Ave
- 1925 W 35th St
- 1919 W 35th St
- 3480 2nd Ave
- 2245 W 27th St
- 3553 Cimarron St
- 2819 3rd Ave Unit 2825
- 2675 Arlington Ave
- 1934 W 35th St
- 1934 W 35th St
- 3305 W 27th St
- 3339 W 27th St
- 2183 W 27th St Unit 2183 West 27th Street
- 1919 W 36th St
- 3511 6th Ave
- 2922 8th Ave Unit 1/4
- 3528 W Adams Blvd
- 2824 8th Ave
- 3676 3rd Ave Unit C
- 3715 W 27th St
- 3642 1/2 6th Ave
- 3703 S Gramercy Place
- 3820 Montclair St Unit 1/2
- 3820 Montclair St Unit 1
- 3820 Montclair St
- 3659 6th Ave Unit 3661 1/2
