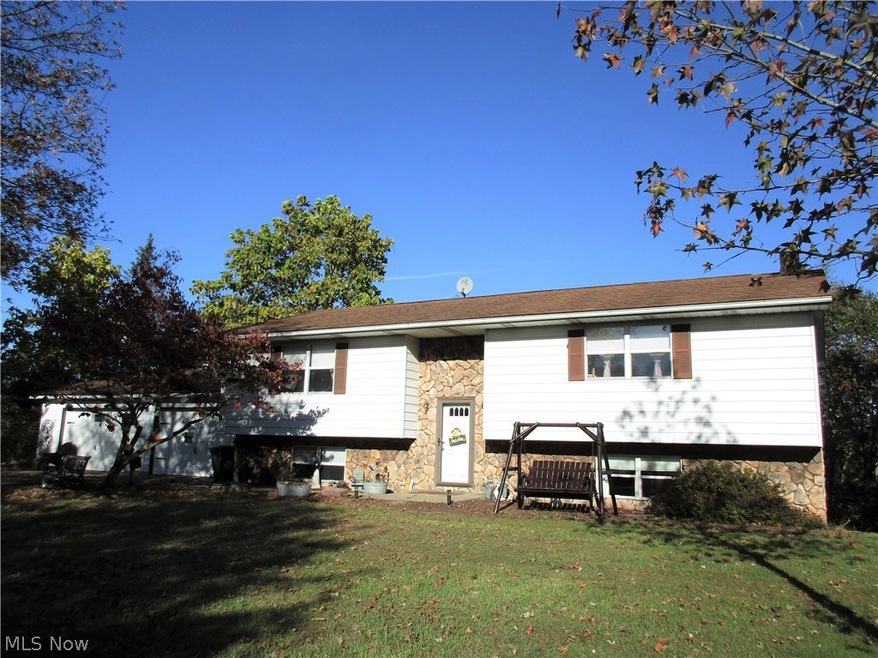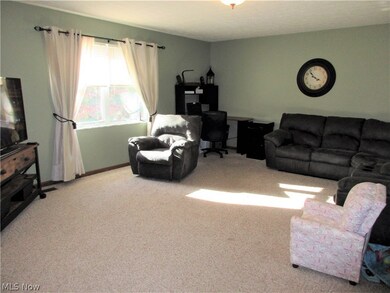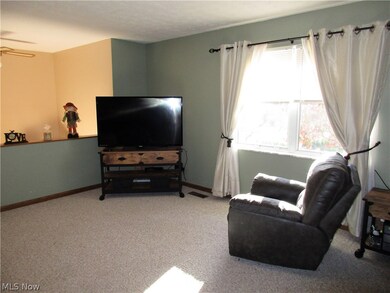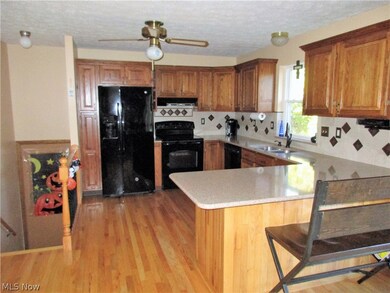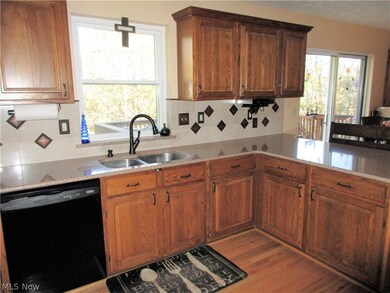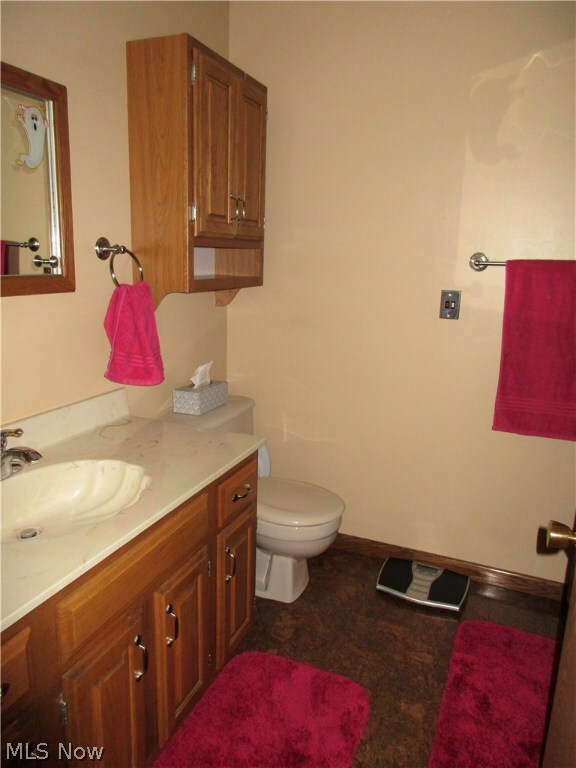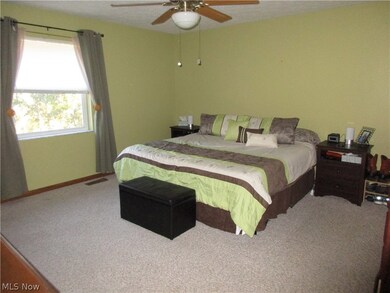
3007 Barth Rd Belpre, OH 45714
Highlights
- No HOA
- Forced Air Heating and Cooling System
- 1-Story Property
- 2 Car Direct Access Garage
About This Home
As of May 2024Fabulous home was custom built and has been very well maintained. Spacious living room, awesome kitchen with beautiful quartz countertops with breakfast bar, lovely hardwood floors, tile backsplash, stainless steel appliances, wall of pantry cabinets in dinette area. Convenient access to garage from kitchen. Huge master bedroom has walk-in closet and full bath. Second bedroom is spacious and features walk in closet. Lower level offers a massive family/rec room with an Old Carolina wood stove and slider for backyard access. A large bedroom in addition to a multipurpose office/den and a convenient full bath/laundry room complete the lower level. Convenient central vac system, water filtration system, home air purifying system, ceramic tile baths, and recent chimney cleaning make this a move-in-ready home. The huge 2 car garage features 2 brand new garage doors with openers and lots of storage/workshop area. Brand new blacktop driveway was just completed. Storage building for all your toys. Included is an extra lot for expansion or investment potential. Convenient located near Marietta, Belpre, Parkersburg in Warren Schools - this is a "Must See home." (C195)
Last Agent to Sell the Property
McCarthy Real Estate, Inc. License #2003018692 Listed on: 11/06/2017
Last Buyer's Agent
Karen Oakley
Deleted Agent License #2015005409
Home Details
Home Type
- Single Family
Est. Annual Taxes
- $1,878
Year Built
- Built in 1984
Lot Details
- 1.78 Acre Lot
- 34006140000
Parking
- 2 Car Direct Access Garage
Home Design
- Split Level Home
- Fiberglass Roof
- Asphalt Roof
- Aluminum Siding
Interior Spaces
- 2,772 Sq Ft Home
- 1-Story Property
Bedrooms and Bathrooms
- 3 Bedrooms
- 3 Full Bathrooms
Utilities
- Forced Air Heating and Cooling System
- Septic Tank
Community Details
- No Home Owners Association
Listing and Financial Details
- Assessor Parcel Number 3400-67070-000
Ownership History
Purchase Details
Home Financials for this Owner
Home Financials are based on the most recent Mortgage that was taken out on this home.Purchase Details
Home Financials for this Owner
Home Financials are based on the most recent Mortgage that was taken out on this home.Similar Homes in Belpre, OH
Home Values in the Area
Average Home Value in this Area
Purchase History
| Date | Type | Sale Price | Title Company |
|---|---|---|---|
| Warranty Deed | $274,000 | None Listed On Document | |
| Deed | $197,500 | None Availableo |
Mortgage History
| Date | Status | Loan Amount | Loan Type |
|---|---|---|---|
| Open | $269,037 | FHA | |
| Previous Owner | $150,000 | New Conventional | |
| Previous Owner | $148,125 | New Conventional |
Property History
| Date | Event | Price | Change | Sq Ft Price |
|---|---|---|---|---|
| 05/24/2024 05/24/24 | Sold | $274,000 | -2.1% | $102 / Sq Ft |
| 03/24/2024 03/24/24 | Pending | -- | -- | -- |
| 02/26/2024 02/26/24 | For Sale | $280,000 | +41.8% | $104 / Sq Ft |
| 05/04/2018 05/04/18 | Sold | $197,500 | 0.0% | $71 / Sq Ft |
| 05/02/2018 05/02/18 | Off Market | $197,500 | -- | -- |
| 04/02/2018 04/02/18 | Pending | -- | -- | -- |
| 02/28/2018 02/28/18 | Price Changed | $204,900 | -2.4% | $74 / Sq Ft |
| 11/02/2017 11/02/17 | For Sale | $209,900 | +12.2% | $76 / Sq Ft |
| 03/24/2017 03/24/17 | Sold | $187,000 | -6.5% | $67 / Sq Ft |
| 02/21/2017 02/21/17 | Pending | -- | -- | -- |
| 10/21/2016 10/21/16 | For Sale | $200,000 | -- | $72 / Sq Ft |
Tax History Compared to Growth
Tax History
| Year | Tax Paid | Tax Assessment Tax Assessment Total Assessment is a certain percentage of the fair market value that is determined by local assessors to be the total taxable value of land and additions on the property. | Land | Improvement |
|---|---|---|---|---|
| 2024 | $2,769 | $73,270 | $9,960 | $63,310 |
| 2023 | $2,769 | $73,270 | $9,960 | $63,310 |
| 2022 | $2,774 | $73,270 | $9,960 | $63,310 |
| 2021 | $2,338 | $59,360 | $6,910 | $52,450 |
| 2020 | $2,335 | $59,360 | $6,910 | $52,450 |
| 2019 | $2,302 | $59,360 | $6,910 | $52,450 |
| 2018 | $2,145 | $53,640 | $6,010 | $47,630 |
| 2017 | $2,133 | $53,640 | $6,010 | $47,630 |
| 2016 | $2,730 | $53,640 | $6,010 | $47,630 |
| 2015 | $1,671 | $46,790 | $5,770 | $41,020 |
| 2014 | $2,408 | $46,790 | $5,770 | $41,020 |
| 2013 | $1,676 | $46,790 | $5,770 | $41,020 |
Agents Affiliated with this Home
-
Vanessa Holtz

Seller's Agent in 2024
Vanessa Holtz
S. T. Realty, LLC.
(304) 904-1034
110 Total Sales
-
Alison Donahue

Buyer's Agent in 2024
Alison Donahue
Berkshire Hathaway HomeServices Professional Realty
(740) 525-1932
46 Total Sales
-
Kathy Lough

Seller's Agent in 2018
Kathy Lough
McCarthy Real Estate, Inc.
(740) 525-8485
146 Total Sales
-

Buyer's Agent in 2018
Karen Oakley
Deleted Agent
(740) 236-6033
-
Julie Richardson

Seller's Agent in 2017
Julie Richardson
EXP Realty, LLC.
(304) 210-1462
145 Total Sales
Map
Source: MLS Now
MLS Number: 3953668
APN: 3400-67070-000
- 38 Radabaugh Rd
- 1655 Calder Ridge Rd
- 2851 Barnett Ridge Rd
- 2 Heather Glen
- 4002 1st Ave
- 8 Rivercrest
- 203 57th St
- 402 46th St
- 312 58th St
- 405 47th Place
- 3307 3rd Ave
- 4109 Grand Central Ave
- 406 39th St
- 2746 Vickers Rd
- 0 Barnett Ridge Rd
- 3709 Grand Central Ave
- 2732 Vickers Rd
- 416 59th St
- 995 Joe Skinner Rd
- 403 37th St
