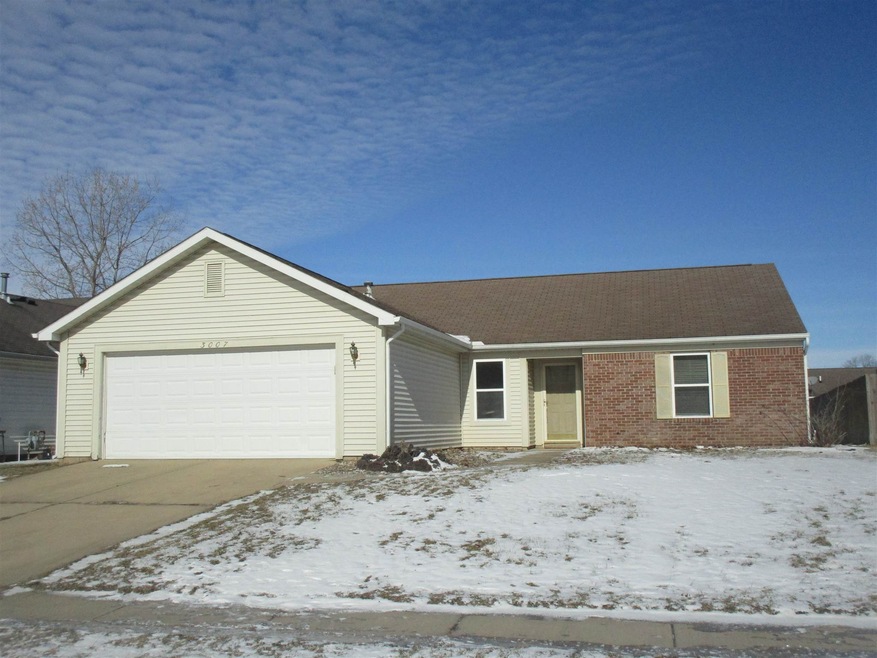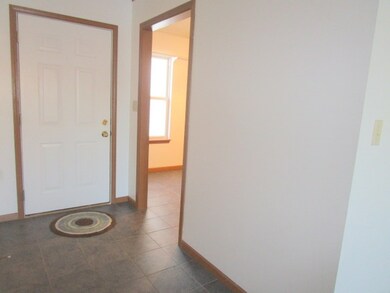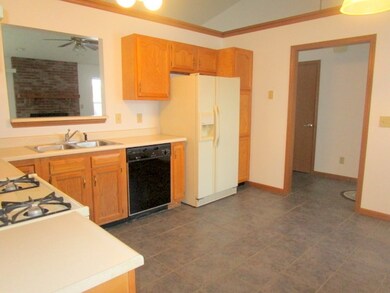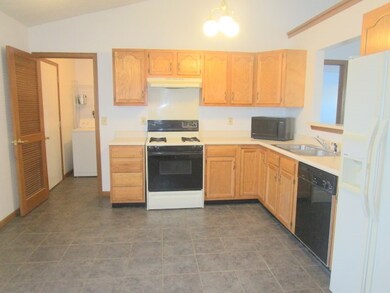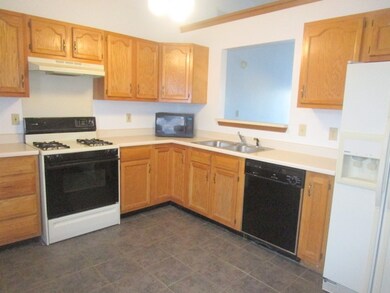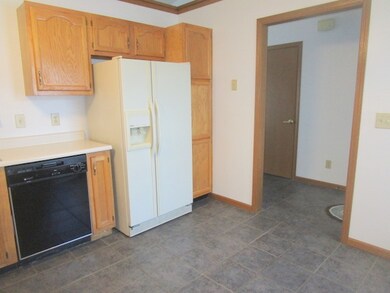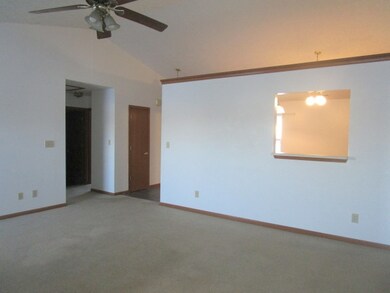
3007 Bowfield Way West Lafayette, IN 47906
Estimated Value: $249,000 - $263,000
Highlights
- Vaulted Ceiling
- Ranch Style House
- Eat-In Kitchen
- Burnett Creek Elementary School Rated A-
- 2 Car Attached Garage
- Woodwork
About This Home
As of February 2019Conveniently located near a bus route, just a short distance from campus and in a great school district, this home is ready for a new owner today! It has been well maintained (newer water heater, garage door springs, compressor pump). The house offers a split bedroom floor plan, an eat in kitchen with an opening to the great room. Fireplace. Vaulted ceiling. New tile in the baths and the kitchen.
Last Agent to Sell the Property
Kathy Lafuse
F.C. Tucker/Shook Listed on: 01/31/2019

Home Details
Home Type
- Single Family
Est. Annual Taxes
- $1,688
Year Built
- Built in 1998
Lot Details
- 6,970 Sq Ft Lot
- Lot Dimensions are 60x120
- Level Lot
Parking
- 2 Car Attached Garage
- Garage Door Opener
- Driveway
Home Design
- Ranch Style House
- Brick Exterior Construction
- Slab Foundation
- Asphalt Roof
- Vinyl Construction Material
Interior Spaces
- 1,424 Sq Ft Home
- Woodwork
- Vaulted Ceiling
- Screen For Fireplace
- Living Room with Fireplace
- Fire and Smoke Detector
- Laundry on main level
Kitchen
- Eat-In Kitchen
- Laminate Countertops
- Disposal
Flooring
- Carpet
- Tile
Bedrooms and Bathrooms
- 3 Bedrooms
- 2 Full Bathrooms
Utilities
- Forced Air Heating and Cooling System
- Heating System Uses Gas
- Cable TV Available
Additional Features
- Patio
- Suburban Location
Listing and Financial Details
- Assessor Parcel Number 79-06-02-454-051.000-023
Ownership History
Purchase Details
Home Financials for this Owner
Home Financials are based on the most recent Mortgage that was taken out on this home.Purchase Details
Home Financials for this Owner
Home Financials are based on the most recent Mortgage that was taken out on this home.Purchase Details
Home Financials for this Owner
Home Financials are based on the most recent Mortgage that was taken out on this home.Purchase Details
Home Financials for this Owner
Home Financials are based on the most recent Mortgage that was taken out on this home.Similar Homes in West Lafayette, IN
Home Values in the Area
Average Home Value in this Area
Purchase History
| Date | Buyer | Sale Price | Title Company |
|---|---|---|---|
| Max Property Management Llc | -- | None Available | |
| Hardesty Phillip J | -- | None Available | |
| Fluckey Kelvin R | -- | None Available | |
| Fluckey Kelvin R | -- | -- |
Mortgage History
| Date | Status | Borrower | Loan Amount |
|---|---|---|---|
| Previous Owner | Hardesty Phillip J | $111,625 | |
| Previous Owner | Fluckey Kelvin R | $95,200 |
Property History
| Date | Event | Price | Change | Sq Ft Price |
|---|---|---|---|---|
| 02/15/2019 02/15/19 | Sold | $136,000 | 0.0% | $96 / Sq Ft |
| 02/01/2019 02/01/19 | Pending | -- | -- | -- |
| 01/31/2019 01/31/19 | For Sale | $136,000 | +15.7% | $96 / Sq Ft |
| 12/11/2012 12/11/12 | Sold | $117,500 | -5.9% | $83 / Sq Ft |
| 10/31/2012 10/31/12 | Pending | -- | -- | -- |
| 06/04/2012 06/04/12 | For Sale | $124,900 | -- | $88 / Sq Ft |
Tax History Compared to Growth
Tax History
| Year | Tax Paid | Tax Assessment Tax Assessment Total Assessment is a certain percentage of the fair market value that is determined by local assessors to be the total taxable value of land and additions on the property. | Land | Improvement |
|---|---|---|---|---|
| 2024 | $2,606 | $181,000 | $29,700 | $151,300 |
| 2023 | $2,596 | $167,200 | $29,700 | $137,500 |
| 2022 | $2,598 | $167,200 | $29,700 | $137,500 |
| 2021 | $2,188 | $145,400 | $29,700 | $115,700 |
| 2020 | $2,103 | $134,600 | $29,700 | $104,900 |
| 2019 | $1,890 | $124,000 | $29,700 | $94,300 |
| 2018 | $1,752 | $117,200 | $19,100 | $98,100 |
| 2017 | $1,688 | $114,600 | $19,100 | $95,500 |
| 2016 | $539 | $113,100 | $19,100 | $94,000 |
| 2014 | $463 | $105,400 | $19,100 | $86,300 |
| 2013 | $487 | $105,400 | $19,100 | $86,300 |
Agents Affiliated with this Home
-

Seller's Agent in 2019
Kathy Lafuse
F.C. Tucker/Shook
(765) 426-0227
-
Qiuju Zhang

Buyer's Agent in 2019
Qiuju Zhang
Sweet Home Realty
(765) 337-7349
165 Total Sales
-
G
Seller's Agent in 2012
Grant Molden
Railroad Street Realty
-
N
Buyer's Agent in 2012
Nancy Sauer
F.C. Tucker/Shook
Map
Source: Indiana Regional MLS
MLS Number: 201903408
APN: 79-06-02-454-051.000-023
- 3160 Stratus Dr
- 3051 Bluster Ct
- 2706 Grosbeak Ln
- 2512 Yeoman Ln
- 2234 Wake Robin Dr
- 1888 Cal Dr
- 2218 Wake Robin Dr
- 3067 Jasmine Ct
- 1876 Halyard Ct
- 2895 Poinciana Dr
- 2846 Grackle Ln
- 2831 Grackle Ln
- 2865 Biscayne Ct
- 2114 Longspur Dr
- 41 Peregrine Ct
- 3447 Marlton Ct
- 2020 Longspur Dr
- 3864 Estella Dr
- 2293 Fleming Dr
- 10 Cavalry Ct
- 3007 Bowfield Way
- 3011 Bowfield Way
- 3003 Bowfield Way
- 3015 Bowfield Way
- 2405 Temple Ct W
- 2401 Temple Ct W
- 2409 Temple Ct W
- 3008 Bowfield Way
- 3004 Bowfield Way
- 2413 Temple Ct W
- 3019 Bowfield Way
- 3117 Clemson Ct
- 2917 Bowfield Way
- 2319 Temple Ct E
- 3023 Bowfield Way
- 2417 Temple Ct W
- 3116 Hunter Rd
- 2916 Bowfield Way
- 2913 Bowfield Way
- 3022 Bowfield Way
