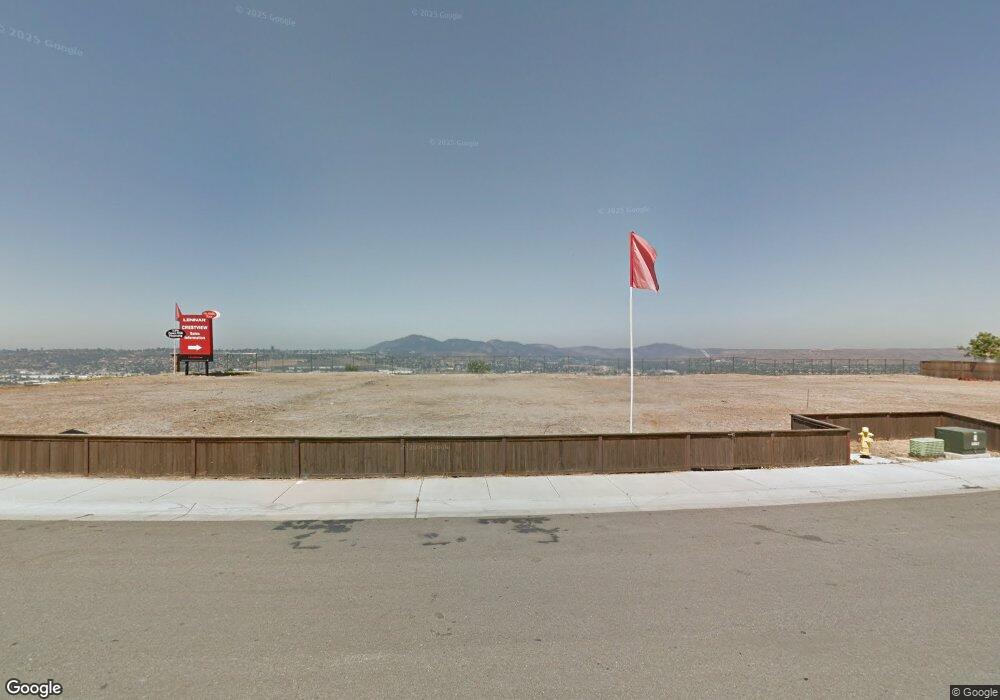3007 Calico St Santee, CA 92071
Sky Ranch NeighborhoodEstimated Value: $1,203,874 - $1,420,000
4
Beds
3
Baths
2,418
Sq Ft
$550/Sq Ft
Est. Value
About This Home
This home is located at 3007 Calico St, Santee, CA 92071 and is currently estimated at $1,330,969, approximately $550 per square foot. 3007 Calico St is a home located in San Diego County with nearby schools including Pepper Drive Elementary School, Santana High School, and Grossmont Secondary School.
Ownership History
Date
Name
Owned For
Owner Type
Purchase Details
Closed on
Dec 10, 2015
Sold by
Holmes Meredith
Bought by
Holmes Meredith and Stevens Brooke
Current Estimated Value
Purchase Details
Closed on
Aug 20, 2014
Sold by
Jageman Jerry E
Bought by
Hole William R and Haie Steffanie A
Home Financials for this Owner
Home Financials are based on the most recent Mortgage that was taken out on this home.
Original Mortgage
$468,300
Interest Rate
4.1%
Mortgage Type
New Conventional
Purchase Details
Closed on
Aug 4, 2014
Sold by
Jageman Jerry E
Bought by
Holmes Meredith
Home Financials for this Owner
Home Financials are based on the most recent Mortgage that was taken out on this home.
Original Mortgage
$468,300
Interest Rate
4.1%
Mortgage Type
New Conventional
Purchase Details
Closed on
Jan 3, 2012
Sold by
Lennar Homes Of California Inc
Bought by
Jageman Jerry E
Create a Home Valuation Report for This Property
The Home Valuation Report is an in-depth analysis detailing your home's value as well as a comparison with similar homes in the area
Home Values in the Area
Average Home Value in this Area
Purchase History
| Date | Buyer | Sale Price | Title Company |
|---|---|---|---|
| Holmes Meredith | -- | Accommodation | |
| Hole William R | -- | Title365 Company | |
| Holmes Meredith | $669,000 | Title365 Company | |
| Jageman Jerry E | $498,000 | North American Title Company |
Source: Public Records
Mortgage History
| Date | Status | Borrower | Loan Amount |
|---|---|---|---|
| Previous Owner | Holmes Meredith | $468,300 |
Source: Public Records
Tax History Compared to Growth
Tax History
| Year | Tax Paid | Tax Assessment Tax Assessment Total Assessment is a certain percentage of the fair market value that is determined by local assessors to be the total taxable value of land and additions on the property. | Land | Improvement |
|---|---|---|---|---|
| 2025 | $9,395 | $804,025 | $322,908 | $481,117 |
| 2024 | $9,395 | $788,261 | $316,577 | $471,684 |
| 2023 | $9,107 | $772,806 | $310,370 | $462,436 |
| 2022 | $9,043 | $757,654 | $304,285 | $453,369 |
| 2021 | $8,919 | $742,799 | $298,319 | $444,480 |
| 2020 | $8,808 | $735,184 | $295,261 | $439,923 |
| 2019 | $8,495 | $720,770 | $289,472 | $431,298 |
| 2018 | $8,320 | $706,639 | $283,797 | $422,842 |
| 2017 | $8,211 | $692,784 | $278,233 | $414,551 |
| 2016 | $7,960 | $679,201 | $272,778 | $406,423 |
| 2015 | $7,853 | $682,366 | $274,049 | $408,317 |
Source: Public Records
Map
Nearby Homes
- 1110 Calabria St Unit 10
- 1605 Calabria St
- 8731 Graves Ave Unit 42
- 3042 Cole Grade Dr
- 10791 Jeanne Terrace Unit A
- 6081 Cala Lily St
- 8712 N Magnolia Ave Unit 289
- 8712 N Magnolia Ave Unit 169
- 8712 N Magnolia Ave Unit 65
- 10727 Holly Meadows Dr
- 1718 Outer Dr
- 1701 Summertime Dr
- 318 Graves Ct
- 9255 N Magnolia Ave Unit 299
- 9255 N Magnolia Ave Unit 158
- 309 Sun Ct
- 8749 Cottonwood Ave
- 321 Sun Ct
- 1673 Stone Edge Cir
- 10240 Daybreak Ln Unit 2
- 3001 Calico St
- 3013 Calico St
- 3019 Calico St
- 3016 Calico St
- 3025 Calico St
- 5561 Claret St
- 5555 Claret St
- 2012 Montilla Dr
- 2004 Montilla St
- 2013 Montilla St Unit 146
- 2012 Montilla St
- 3031 Calico St
- 2003 Montilla St
- 2002 Montilla St
- 5000 Sevilla St
- 5549 Claret St
- 3037 Calico St
- 2014 Montilla St
- 2005 Montilla St
- 5006 Sevilla St
