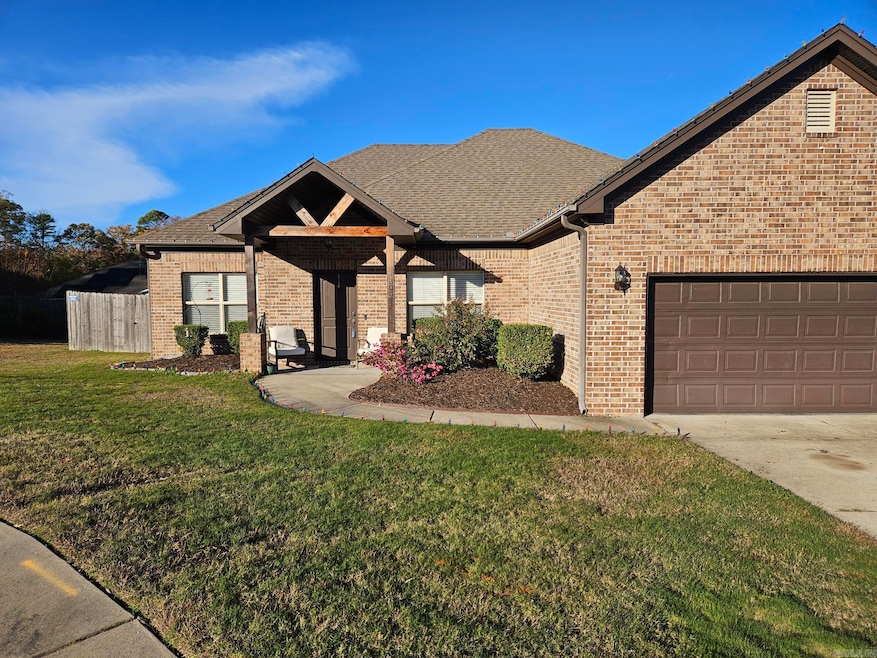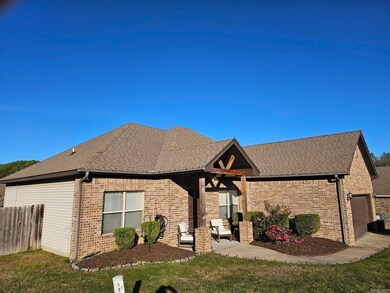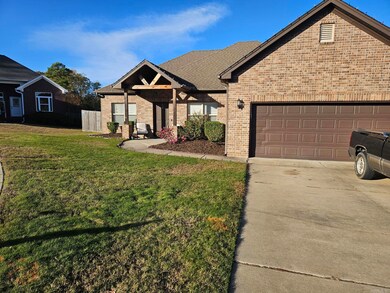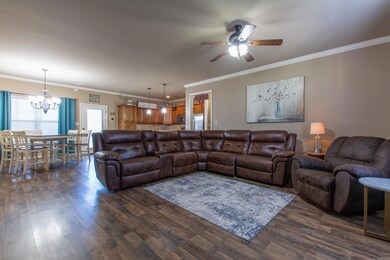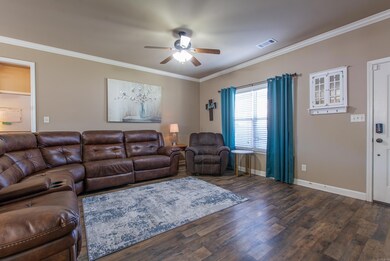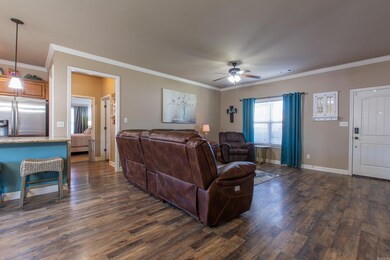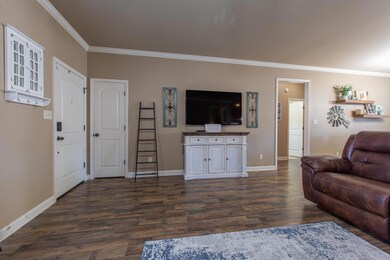
3007 Chapman Ct Bryant, AR 72022
Highlights
- Deck
- Traditional Architecture
- Granite Countertops
- Springhill Elementary School Rated A
- Whirlpool Bathtub
- Breakfast Room
About This Home
As of December 2024Make your appointment today to View this Springhill Village beauty. Spacious open floor plan with Primary Bedroom apart. Primary Bedroom is large with walk in closet and bath with dual sinks, shower and soaker tub. Kitchen comes with granite countertops, stainless steel appliances, pantry and island/breakfast bar. Exterior comes with covered deck, wood fence and 8x8 storage building with electricity. This home sits on a cul-de-sac and subdivision is across from Springhill Elementary. There is also a playground for property owners. Sellers are offering a $7500 allowance to use toward Closing Cost or Flooring update, with acceptable offer.
Home Details
Home Type
- Single Family
Est. Annual Taxes
- $1,778
Year Built
- Built in 2012
Lot Details
- 6,534 Sq Ft Lot
- Cul-De-Sac
- Partially Fenced Property
- Wood Fence
- Level Lot
HOA Fees
- $8 Monthly HOA Fees
Home Design
- Traditional Architecture
- Slab Foundation
- Composition Roof
- Metal Siding
Interior Spaces
- 1,516 Sq Ft Home
- 1-Story Property
- Wired For Data
- Ceiling Fan
- Insulated Windows
- Window Treatments
- Insulated Doors
- Family Room
- Breakfast Room
- Attic Ventilator
- Fire and Smoke Detector
Kitchen
- Breakfast Bar
- Electric Range
- Stove
- Microwave
- Plumbed For Ice Maker
- Dishwasher
- Granite Countertops
- Disposal
Flooring
- Carpet
- Laminate
- Tile
Bedrooms and Bathrooms
- 3 Bedrooms
- Walk-In Closet
- 2 Full Bathrooms
- Whirlpool Bathtub
- Walk-in Shower
Laundry
- Laundry Room
- Washer Hookup
Parking
- 2 Car Detached Garage
- Automatic Garage Door Opener
Outdoor Features
- Deck
- Outdoor Storage
- Porch
Utilities
- Central Heating and Cooling System
- Co-Op Electric
- Electric Water Heater
Community Details
Recreation
- Community Playground
Ownership History
Purchase Details
Home Financials for this Owner
Home Financials are based on the most recent Mortgage that was taken out on this home.Purchase Details
Home Financials for this Owner
Home Financials are based on the most recent Mortgage that was taken out on this home.Purchase Details
Home Financials for this Owner
Home Financials are based on the most recent Mortgage that was taken out on this home.Similar Homes in the area
Home Values in the Area
Average Home Value in this Area
Purchase History
| Date | Type | Sale Price | Title Company |
|---|---|---|---|
| Warranty Deed | $155,000 | Lenders Title Co | |
| Warranty Deed | $147,000 | None Available | |
| Warranty Deed | $147,000 | First National Title Company | |
| Warranty Deed | $27,000 | None Available |
Mortgage History
| Date | Status | Loan Amount | Loan Type |
|---|---|---|---|
| Open | $5,193 | FHA | |
| Closed | $5,193 | FHA | |
| Open | $152,192 | FHA | |
| Previous Owner | $149,838 | New Conventional | |
| Previous Owner | $116,000 | Commercial |
Property History
| Date | Event | Price | Change | Sq Ft Price |
|---|---|---|---|---|
| 12/30/2024 12/30/24 | Sold | $239,900 | 0.0% | $158 / Sq Ft |
| 12/09/2024 12/09/24 | Pending | -- | -- | -- |
| 11/25/2024 11/25/24 | For Sale | $239,900 | +64.4% | $158 / Sq Ft |
| 05/18/2012 05/18/12 | Sold | $145,900 | -0.7% | $101 / Sq Ft |
| 04/18/2012 04/18/12 | Pending | -- | -- | -- |
| 04/08/2012 04/08/12 | For Sale | $146,900 | -- | $101 / Sq Ft |
Tax History Compared to Growth
Tax History
| Year | Tax Paid | Tax Assessment Tax Assessment Total Assessment is a certain percentage of the fair market value that is determined by local assessors to be the total taxable value of land and additions on the property. | Land | Improvement |
|---|---|---|---|---|
| 2024 | $1,778 | $38,201 | $7,280 | $30,921 |
| 2023 | $1,978 | $38,201 | $7,280 | $30,921 |
| 2022 | $1,900 | $38,201 | $7,280 | $30,921 |
| 2021 | $1,824 | $31,700 | $5,600 | $26,100 |
| 2020 | $1,824 | $31,700 | $5,600 | $26,100 |
| 2019 | $1,824 | $31,700 | $5,600 | $26,100 |
| 2018 | $1,849 | $31,700 | $5,600 | $26,100 |
| 2017 | $1,849 | $31,700 | $5,600 | $26,100 |
| 2016 | $1,453 | $29,770 | $5,000 | $24,770 |
| 2015 | $1,641 | $29,770 | $5,000 | $24,770 |
| 2014 | $1,641 | $29,770 | $5,000 | $24,770 |
Agents Affiliated with this Home
-
Susan Sumners

Seller's Agent in 2024
Susan Sumners
CBRPM Saline County
(501) 529-1980
91 Total Sales
-
Jason King

Buyer's Agent in 2024
Jason King
iRealty Arkansas - Sherwood
(501) 708-3558
54 Total Sales
-

Seller's Agent in 2012
Sarah Sikes
Baxley-Penfield-Moudy Realtors
-
Donna Wright

Seller Co-Listing Agent in 2012
Donna Wright
Baxley-Penfield-Moudy Realtors
(501) 860-3086
52 Total Sales
Map
Source: Cooperative Arkansas REALTORS® MLS
MLS Number: 24042654
APN: 840-09455-062
- 2719 Finley Loop
- 6417 Miller Rd
- 6101 Remington Dr
- 6306 Still Waters Ln
- 5901 Utah Cove
- 3051 Mount McGregor
- 3142 Kelley Ln
- 6098 Pierce Manse Loop
- 101 Roman Heights Ave
- 5704 Tumble Rock Ct
- 9025 Naples Cove
- 272 Cason Hill Blvd
- 237 Cason Hill Blvd
- 271 Cason Hill Blvd
- 245 Cason Hill Blvd
- 9021 Naples Cove
- 7905 Springhill Rd
- 4047 Kindness Ct
- 6850 Grace Village Dr
- 5013 Springwood Cir
