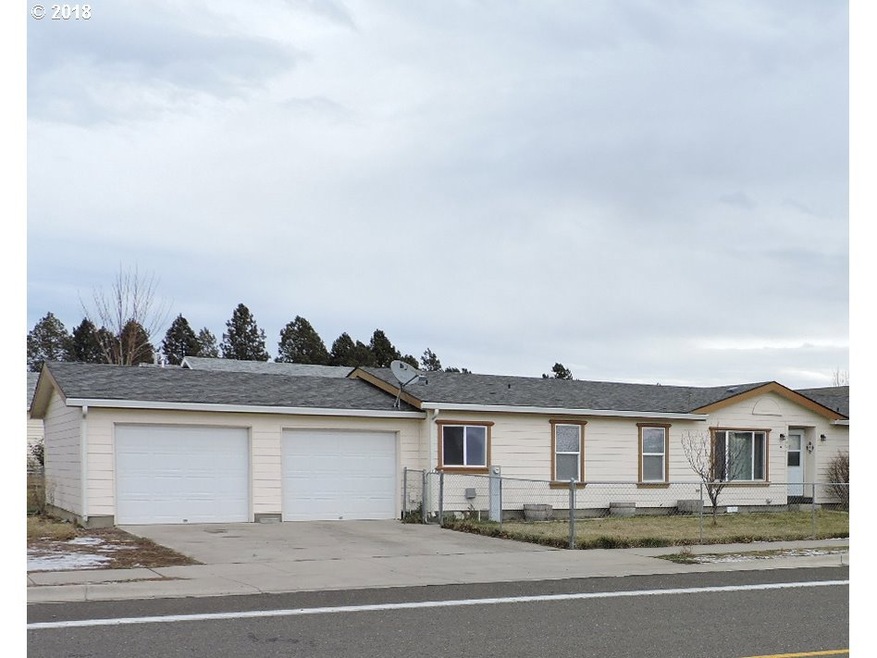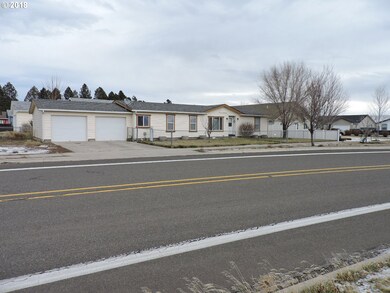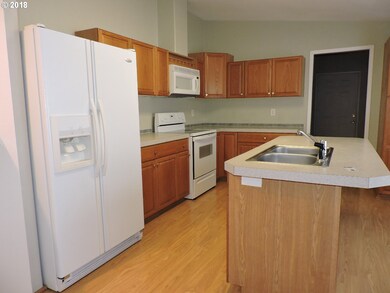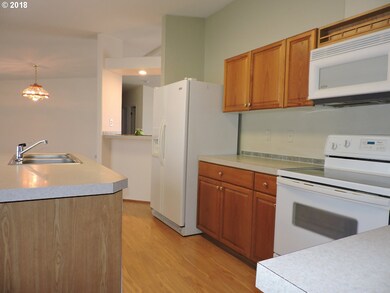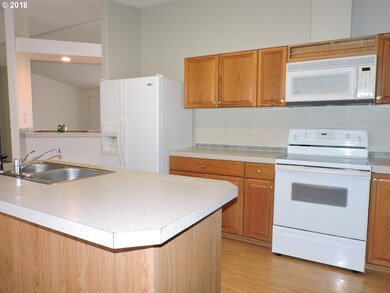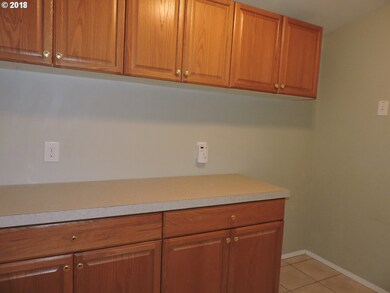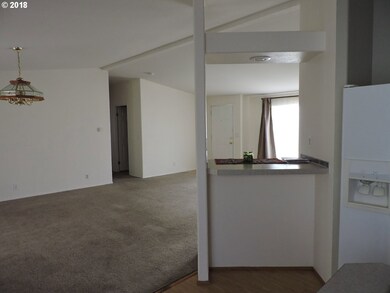
$179,900
- 3 Beds
- 1 Bath
- 1,120 Sq Ft
- 3111 E Q Ave
- Unit 3
- La Grande, OR
Welcome to easy, affordable living in this beautifully designed 2024 Fleetwood manufactured home (Model PU 24483P) located in a quiet, well-kept community in La Grande, OR. This Grace floor plan offers 3 bedrooms, 2 full bathrooms, and 1,120 square feet of thoughtfully laid-out space. Enjoy modern comfort with LP Smart Panel siding, energy-efficient vinyl-clad Low-E windows, and Energy Star 2.0
Roger Lowe Lowes Flat Fee Realty A Homezu Partner
