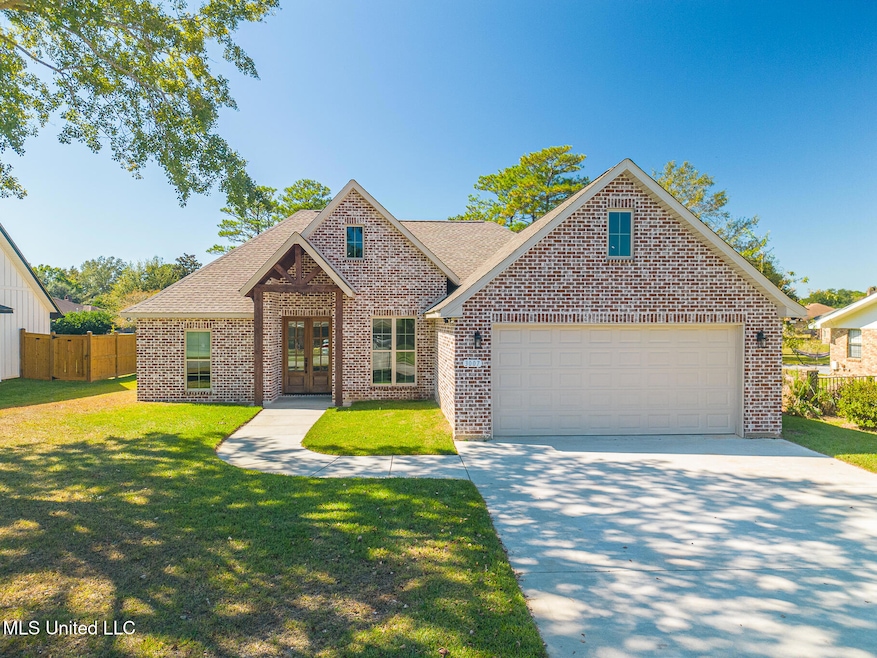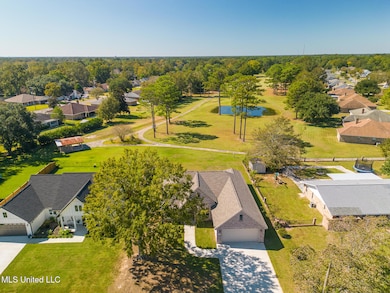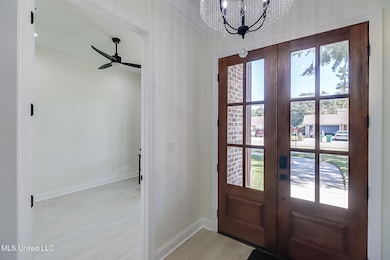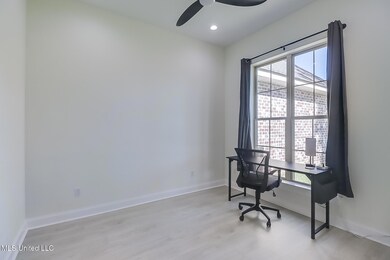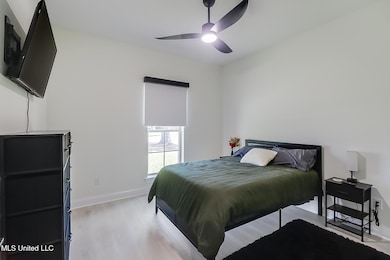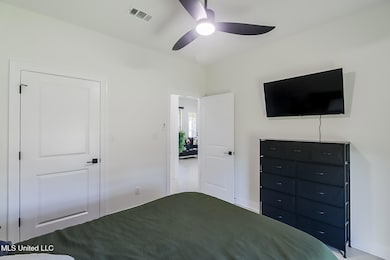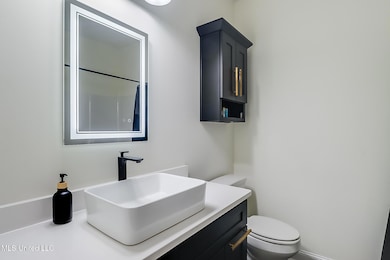3007 Fairway Dr Picayune, MS 39466
Estimated payment $1,724/month
Highlights
- Built-In Refrigerator
- Cooling System Powered By Gas
- Central Heating and Cooling System
- No HOA
- 1-Story Property
- Washer and Dryer
About This Home
Don't miss out on this fantastic opportunity in the heart of Picayune! This custom-built 3-bedroom, 2-bath home with an additional office is located in the desirable Millbrook Estates golf community. Enjoy stunning views of the golf course right from your backyard.
The home features luxurious custom Brazilian marble countertops and a beautiful gas fireplace. The spacious kitchen is equipped with a custom six-burner gas stove, ideal for cooking and entertaining. Large bedrooms provide plenty of space for your family, while the master bathroom feels like a spa retreat.
This property is move-in ready and comes fully furnished with all kitchen appliances included. Plus, it's in a golf cart-friendly community, perfect for leisurely drives around the neighborhood. Homes like this don't last long—act quickly to make this beautiful family home yours today!
Home Details
Home Type
- Single Family
Est. Annual Taxes
- $529
Year Built
- Built in 2023
Lot Details
- 0.26 Acre Lot
Parking
- 2 Car Garage
- Front Facing Garage
Home Design
- Brick Exterior Construction
- Slab Foundation
- Architectural Shingle Roof
Interior Spaces
- 1,778 Sq Ft Home
- 1-Story Property
- Gas Fireplace
- Washer and Dryer
Kitchen
- Gas Oven
- Built-In Gas Range
- Built-In Refrigerator
Bedrooms and Bathrooms
- 3 Bedrooms
- 2 Full Bathrooms
Utilities
- Cooling System Powered By Gas
- Central Heating and Cooling System
- Cable TV Available
Community Details
- No Home Owners Association
- Millbrook Estates Subdivision
Listing and Financial Details
- Assessor Parcel Number 6-16-3-06-002-020-1400
Map
Home Values in the Area
Average Home Value in this Area
Tax History
| Year | Tax Paid | Tax Assessment Tax Assessment Total Assessment is a certain percentage of the fair market value that is determined by local assessors to be the total taxable value of land and additions on the property. | Land | Improvement |
|---|---|---|---|---|
| 2024 | $4,577 | $28,334 | $0 | $0 |
| 2023 | $4,577 | $3,188 | $0 | $0 |
| 2022 | $529 | $3,188 | $0 | $0 |
| 2021 | $529 | $3,188 | $0 | $0 |
| 2020 | $493 | $3,188 | $0 | $0 |
| 2019 | $492 | $3,188 | $0 | $0 |
| 2018 | $494 | $3,188 | $0 | $0 |
| 2017 | $0 | $3,188 | $0 | $0 |
| 2016 | $489 | $3,188 | $0 | $0 |
| 2015 | -- | $3,188 | $0 | $0 |
| 2014 | -- | $3,188 | $0 | $0 |
Property History
| Date | Event | Price | List to Sale | Price per Sq Ft |
|---|---|---|---|---|
| 12/13/2024 12/13/24 | Price Changed | $321,000 | -0.3% | $181 / Sq Ft |
| 10/25/2024 10/25/24 | For Sale | $322,000 | -- | $181 / Sq Ft |
Purchase History
| Date | Type | Sale Price | Title Company |
|---|---|---|---|
| Deed | -- | Attorney Only | |
| Deed | $321,000 | Attorney Only | |
| Warranty Deed | -- | -- |
Mortgage History
| Date | Status | Loan Amount | Loan Type |
|---|---|---|---|
| Open | $294,500 | New Conventional | |
| Previous Owner | $256,800 | Construction |
Source: MLS United
MLS Number: 4095044
APN: 6-16-3-06-002-020-1400
- 552 Fairway Dr
- 509 Country Club Dr
- 532 Millbrook Pkwy
- 0 Woodlawn Dr
- 19 Garden District Place
- 705 E Lakeshore Dr
- 611 E Lakeshore Dr
- 435 Millbrook Pkwy
- 6016 Angler Dr
- 1126 E Lakeshore Dr
- 5001 Holly Hill Dr
- 00 Woods Rd
- 1709 E Lakeshore Dr
- 1403 E Lakeshore Dr
- 1131 E Lakeshore Dr
- 910 E Lakeshore Dr
- Lot 10 Cooper Rd
- Lot 12 Cooper Rd
- NHN Cooper Rd
- Lot 8 Cooper Rd
- 619 E 8th St
- 619 Eighth St Unit B
- 2015 E Canal St Unit B
- 201 Teague St Unit .#2
- 1010 Telly Rd Unit A
- 21 Big Spring Rd
- 21 Big Spring Rd Unit A
- 11034 Sleepy Hollow
- 64167 Highway 41 Unit E
- 64096 Mangano Rd Unit 158
- 16329 Ms-603 Unit 16329 hwy 603
- 525 Oakley Blvd
- 6293 Pontiac Dr
- 357 Mansfield Dr
- 159 Kelly Dr
- 4291 Poplar Dr
- 114 Meredith Dr
- 4430 Canal St
- 4137 St Peter St
- 3400 Pelican Pointe Dr
