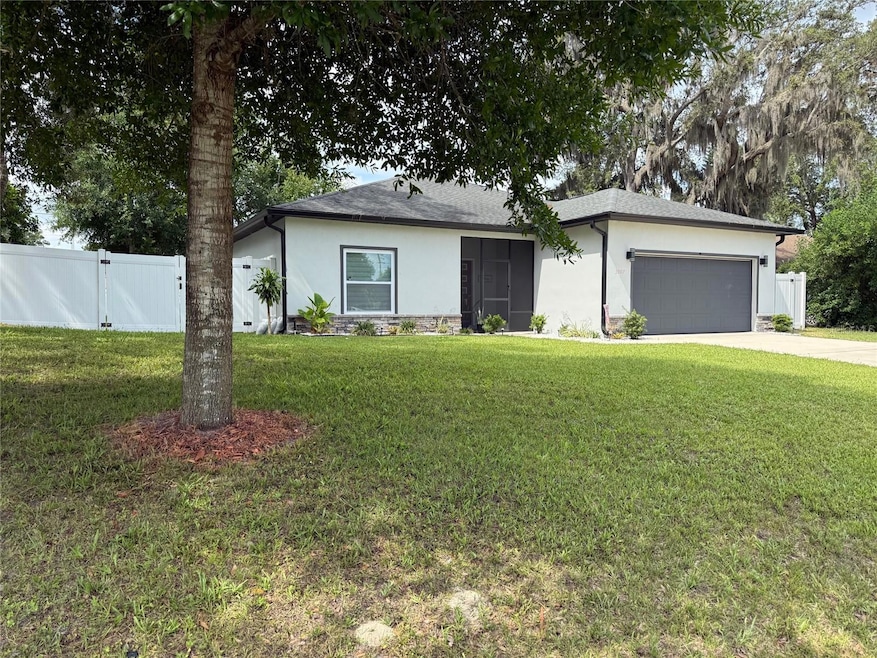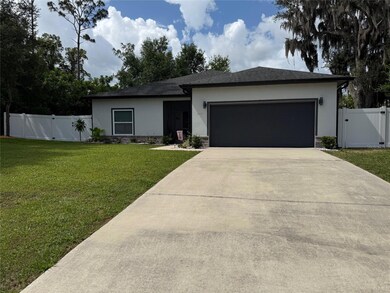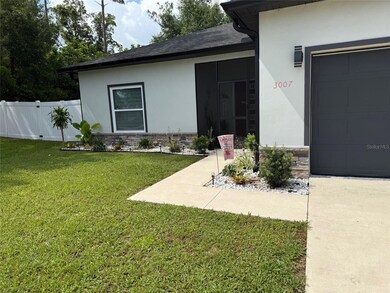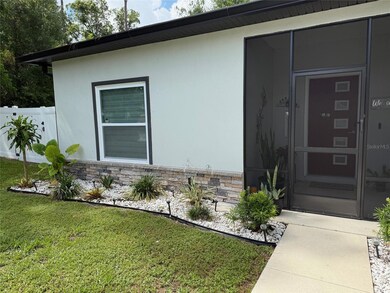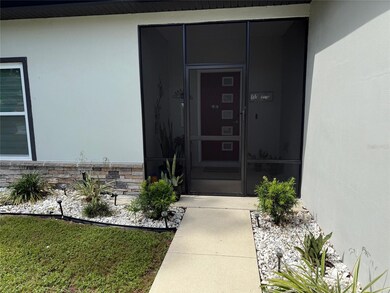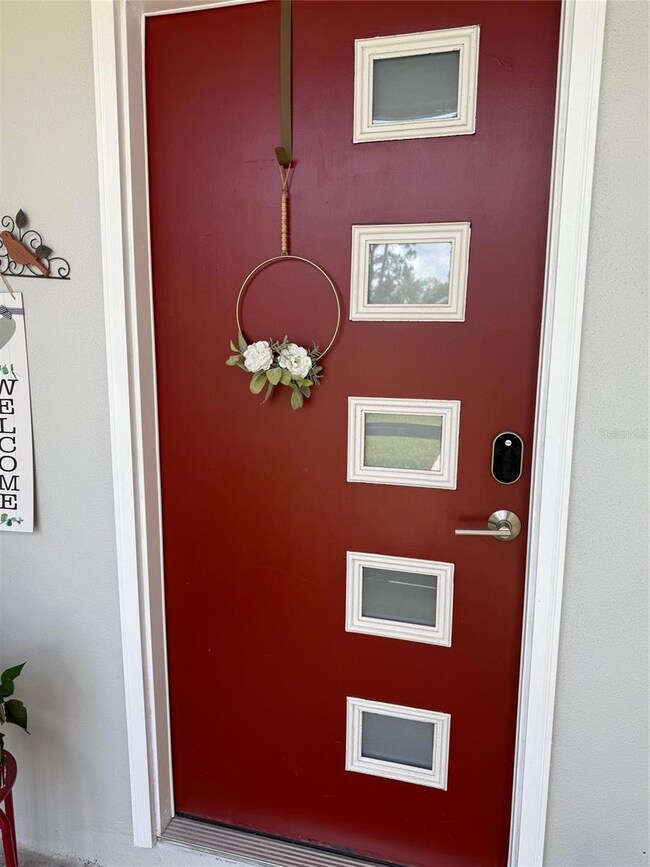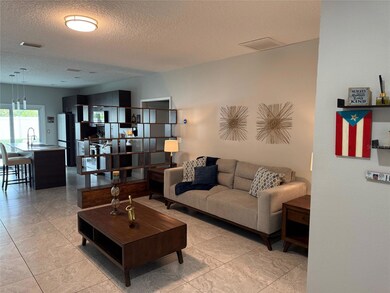3007 Hallow Dr Deltona, FL 32738
Highlights
- Newly Remodeled
- Open Floorplan
- Stone Countertops
- View of Trees or Woods
- Deck
- No HOA
About This Home
This Home was built in 2018, Everything is Like New. As you enter into the home the open concept living room, kitchen, dining room greet you with warm earth tones, high ceilings, and tiled flooring. The fourth bedroom faces the front of the house and can be used as an office with storage and closet space. The Kitchen has all upgraded appliances and a large island for entertaining. To the right of the home is the Master Bedroom and Garage. To the left are two spare bedrooms with a spare bath in the middle. The kitchen has sliding doors leading to the fully fenced back yard with lots of privacy for you and your family.
Listing Agent
COLDWELL BANKER RESIDENTIAL RE Brokerage Phone: 407-647-1211 License #3235760 Listed on: 07/01/2025

Co-Listing Agent
COLDWELL BANKER RESIDENTIAL RE Brokerage Phone: 407-647-1211 License #0695968
Home Details
Home Type
- Single Family
Est. Annual Taxes
- $3,706
Year Built
- Built in 2018 | Newly Remodeled
Lot Details
- 10,000 Sq Ft Lot
- Lot Dimensions are 80x125
- Landscaped
- Irrigation Equipment
- Garden
Parking
- 2 Car Attached Garage
Property Views
- Woods
- Garden
Interior Spaces
- 1,672 Sq Ft Home
- Open Floorplan
- Ceiling Fan
- Blinds
- Sliding Doors
- Family Room Off Kitchen
- Combination Dining and Living Room
- Den
- Inside Utility
- Ceramic Tile Flooring
Kitchen
- Eat-In Kitchen
- Range
- Microwave
- Dishwasher
- Stone Countertops
- Solid Wood Cabinet
- Disposal
Bedrooms and Bathrooms
- 4 Bedrooms
- Split Bedroom Floorplan
- Walk-In Closet
- 2 Full Bathrooms
Laundry
- Laundry Room
- Dryer
- Washer
Outdoor Features
- Deck
- Exterior Lighting
- Rear Porch
Utilities
- Central Heating and Cooling System
- Thermostat
- Electric Water Heater
- Septic Tank
- Cable TV Available
Listing and Financial Details
- Residential Lease
- Security Deposit $2,300
- Property Available on 7/1/25
- Tenant pays for cleaning fee
- The owner pays for trash collection
- 12-Month Minimum Lease Term
- $50 Application Fee
- Assessor Parcel Number 8130-44-16-0020
Community Details
Overview
- No Home Owners Association
- Deltona Lakes Unit 44 Subdivision
Pet Policy
- No Pets Allowed
Map
Source: Stellar MLS
MLS Number: V4943499
APN: 8130-44-16-0020
- 1010 Hanford Dr
- 970 Courtland Blvd
- 796 Humphrey Cir
- 2916 Maldive Ct
- 1036 Lyric Dr
- 2838 Maldive Ct
- 1073 Humphrey Blvd
- 1067 Lyric Dr
- 1081 Treadway Dr Unit 40
- 1100 Courtland Blvd
- 1090 Parnell Ct
- 1161 Kenway Ave
- 3184 Maltby Dr
- 925 Roswell Terrace Unit 41
- 1139 Humphrey Blvd
- 1128 Lyric Dr
- 3192 Noah St
- 1220 Alden Terrace
- 3013 Hunkin Cir
- 3021 Norvell Ct
