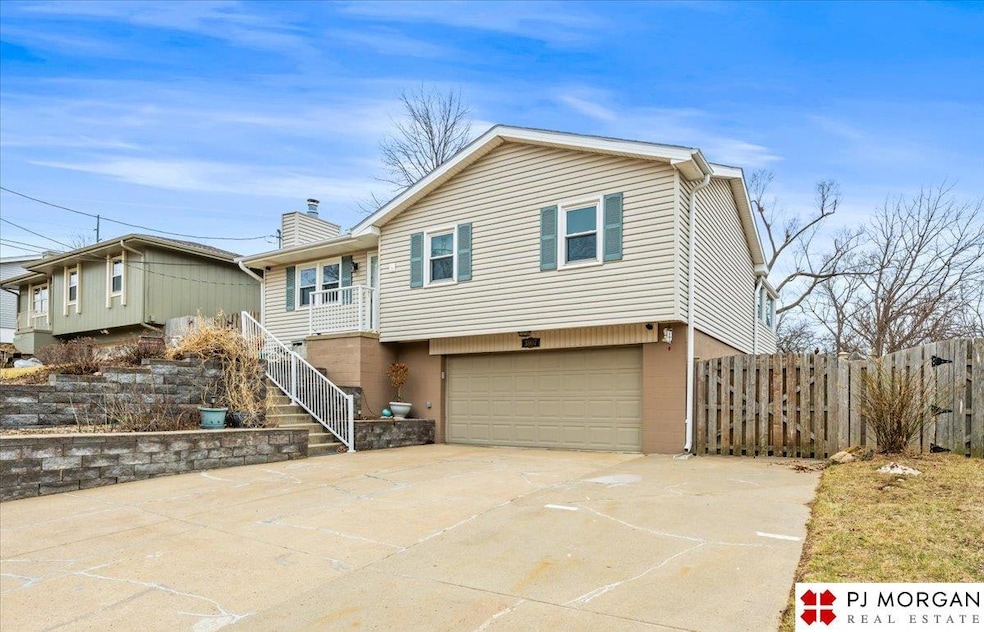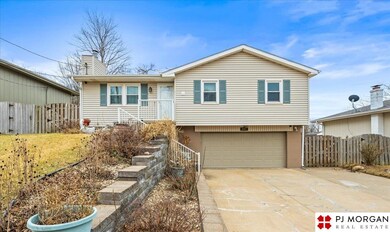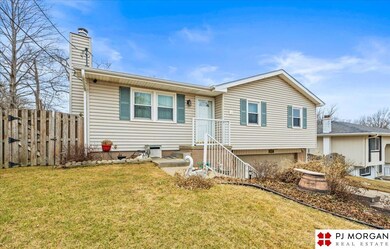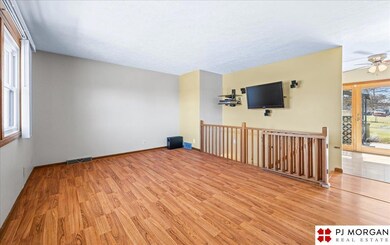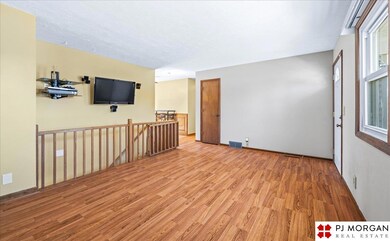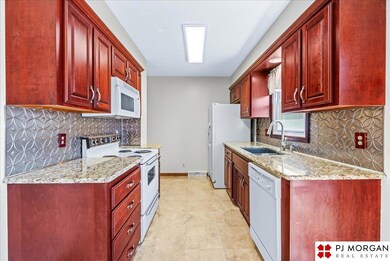
3007 Harrison St Bellevue, NE 68147
Highlights
- Covered Deck
- Main Floor Bedroom
- Enclosed patio or porch
- Raised Ranch Architecture
- No HOA
- 2 Car Attached Garage
About This Home
As of May 2025This beautifully pre-inspected raised ranch is move-in ready and the perfect place to call home! Situated on a large, fully fenced lot with no backyard neighbors, it offers both privacy and space for outdoor enjoyment. Main Level Features: 3 spacious bedrooms; Full bath; bright kitchen with informal dining area; Large living room filled with natural light - Step out onto a large deck with a covered patio, perfect for year-round use. Sip your coffee, host a BBQ, or simply relax and enjoy the outdoors! Basement Highlights: Cozy wood-burning potbelly stove surrounded by brick, creating a warm, inviting atmosphere; Wet bar for entertaining; 3/4 bath; Laundry room; and Easy access to the two-car garage Additional Features: Two-car garage with poured third slab - Large side gate leading to a third garage/storage space for additional storage needs Nearby neighborhood park and Convenient access to interstate, shopping, dining, and more - Don't miss this one - Call today to schedule showing!
Last Agent to Sell the Property
P J Morgan Real Estate License #20180884 Listed on: 03/24/2025
Home Details
Home Type
- Single Family
Est. Annual Taxes
- $3,177
Year Built
- Built in 1980
Lot Details
- 8,990 Sq Ft Lot
- Lot Dimensions are 58' x 155'
- Property is Fully Fenced
- Sprinkler System
Parking
- 2 Car Attached Garage
- Garage Door Opener
Home Design
- Raised Ranch Architecture
- Block Foundation
Interior Spaces
- Wet Bar
- Ceiling Fan
- Wood Burning Fireplace
- Partially Finished Basement
Kitchen
- Oven or Range
- <<microwave>>
- Dishwasher
- Disposal
Bedrooms and Bathrooms
- 3 Bedrooms
- Main Floor Bedroom
Laundry
- Dryer
- Washer
Outdoor Features
- Covered Deck
- Enclosed patio or porch
Schools
- Highland Elementary School
- Bryan Middle School
- Bryan High School
Utilities
- Forced Air Heating and Cooling System
- Heating System Uses Gas
Community Details
- No Home Owners Association
- Spaulding Replat No I Subdivision
Listing and Financial Details
- Assessor Parcel Number 010530762
Ownership History
Purchase Details
Home Financials for this Owner
Home Financials are based on the most recent Mortgage that was taken out on this home.Purchase Details
Home Financials for this Owner
Home Financials are based on the most recent Mortgage that was taken out on this home.Similar Homes in the area
Home Values in the Area
Average Home Value in this Area
Purchase History
| Date | Type | Sale Price | Title Company |
|---|---|---|---|
| Warranty Deed | $245,000 | Unity Title | |
| Warranty Deed | $77,000 | -- |
Mortgage History
| Date | Status | Loan Amount | Loan Type |
|---|---|---|---|
| Open | $196,000 | New Conventional | |
| Previous Owner | $89,250 | New Conventional | |
| Previous Owner | $102,587 | New Conventional | |
| Previous Owner | $73,150 | No Value Available |
Property History
| Date | Event | Price | Change | Sq Ft Price |
|---|---|---|---|---|
| 05/02/2025 05/02/25 | Sold | $245,000 | 0.0% | $203 / Sq Ft |
| 03/28/2025 03/28/25 | Pending | -- | -- | -- |
| 03/27/2025 03/27/25 | For Sale | $245,000 | -- | $203 / Sq Ft |
Tax History Compared to Growth
Tax History
| Year | Tax Paid | Tax Assessment Tax Assessment Total Assessment is a certain percentage of the fair market value that is determined by local assessors to be the total taxable value of land and additions on the property. | Land | Improvement |
|---|---|---|---|---|
| 2024 | $3,801 | $188,373 | $25,000 | $163,373 |
| 2023 | $3,801 | $176,107 | $25,000 | $151,107 |
| 2022 | $3,367 | $154,248 | $25,000 | $129,248 |
| 2021 | $3,088 | $140,547 | $20,000 | $120,547 |
| 2020 | $2,994 | $135,373 | $20,000 | $115,373 |
| 2019 | $2,797 | $126,219 | $20,000 | $106,219 |
| 2018 | $2,701 | $121,025 | $20,000 | $101,025 |
| 2017 | $2,609 | $116,323 | $20,000 | $96,323 |
| 2016 | $2,418 | $108,576 | $20,000 | $88,576 |
| 2015 | $2,281 | $103,260 | $20,000 | $83,260 |
| 2014 | $2,335 | $106,539 | $20,000 | $86,539 |
| 2012 | -- | $106,882 | $20,000 | $86,882 |
Agents Affiliated with this Home
-
Charles Chadwick

Seller's Agent in 2025
Charles Chadwick
P J Morgan Real Estate
(402) 575-0803
2 in this area
57 Total Sales
-
Juana Aguilar

Buyer's Agent in 2025
Juana Aguilar
NP Dodge Real Estate Sales, Inc.
1 in this area
5 Total Sales
Map
Source: Great Plains Regional MLS
MLS Number: 22507174
APN: 010530762
- 3263 Drexel St
- 2814 Josephine St
- 2816 Monroe St
- 7118 Chandler Acres Dr
- 2725 Monroe St
- 6216 Campbell Ave
- 3551 Polk St
- 7304 S 26th St
- 2516 Polk St
- 2705 Margo St
- 3486 Jefferson St
- 7608 S 33rd Ave
- 7613 S 34th St
- 7612 S 33rd Ave
- 7602 S 34th St
- 7616 S 33rd Ave
- 3632 Monroe St
- 7703 S 34th St
- 6027 S 36th St
- 7001 S 23rd St
