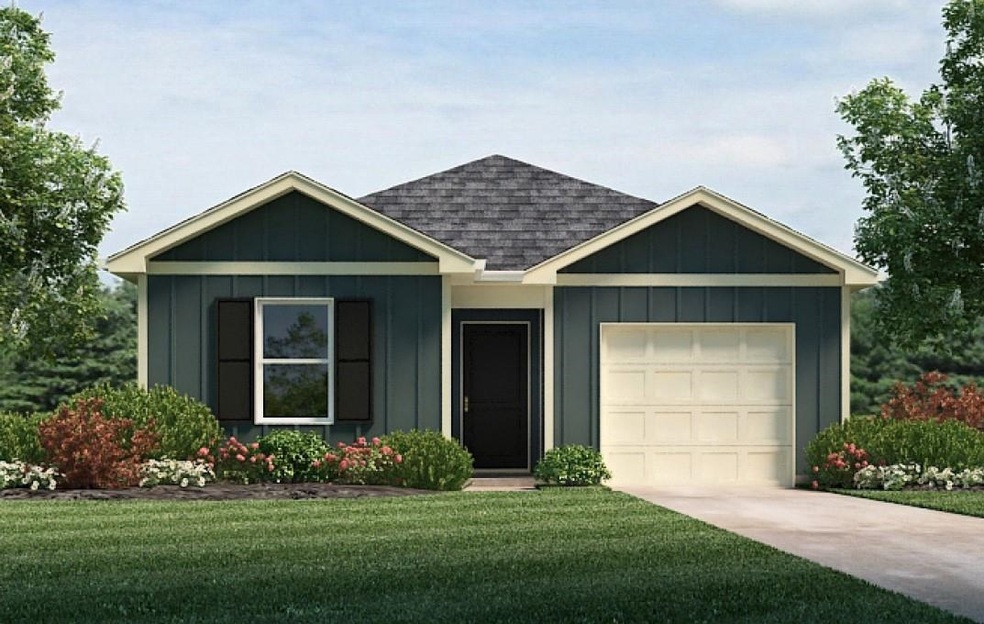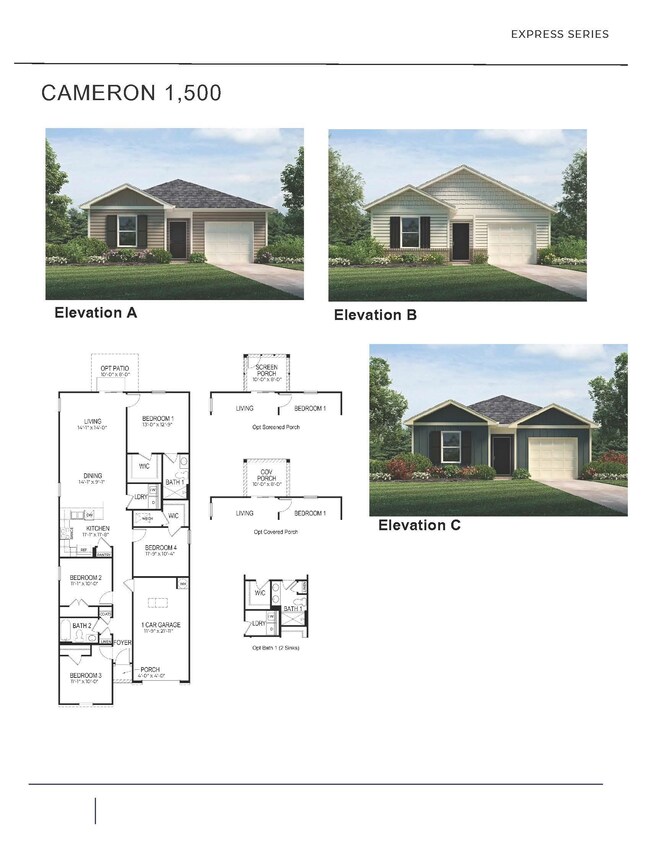3007 Hunters Brook Dr Boiling Springs, SC 29316
Estimated payment $1,788/month
Highlights
- Primary Bedroom Suite
- Craftsman Architecture
- Sport Court
- Shoally Creek Elementary School Rated A-
- Community Pool
- Porch
About This Home
Check out 3007 Hunters Brook Drive, a beautiful new home in our Baxter Village community. This one-story home features four bedrooms, two bathrooms, and a one-car garage. Upon entering, you’ll be greeted by a foyer inviting you to the center of the home. At its heart, you’ll find a spacious living room and kitchen. The chef’s kitchen has modern appliances, ample cabinet space, a pantry, perfect for cooking and casual dining. The home features a primary suite with a walk-in closet, featuring a shower with dual vanities. The additional three bathrooms are spacious and have access to a secondary bathroom. With its spacious layout, thoughtful design, and modern features, this home Features both comfort and practicality, making it the perfect place to call home. Pictures are representative.
Open House Schedule
-
Friday, October 31, 20253:00 to 5:00 pm10/31/2025 3:00:00 PM +00:0010/31/2025 5:00:00 PM +00:00Please stop by the model home before proceeding to the open house.Add to Calendar
-
Saturday, November 01, 20252:00 to 4:00 pm11/1/2025 2:00:00 PM +00:0011/1/2025 4:00:00 PM +00:00Please stop by the model home before proceeding to the open house.Add to Calendar
Home Details
Home Type
- Single Family
Year Built
- Built in 2025
Lot Details
- 6,098 Sq Ft Lot
- Level Lot
HOA Fees
- $49 Monthly HOA Fees
Parking
- 1 Car Garage
Home Design
- Craftsman Architecture
- Ranch Style House
- Slab Foundation
Interior Spaces
- 1,498 Sq Ft Home
- Insulated Windows
- Living Room
- Dining Room
- Fire and Smoke Detector
- Dishwasher
Flooring
- Carpet
- Luxury Vinyl Tile
Bedrooms and Bathrooms
- 4 Bedrooms
- Primary Bedroom Suite
- 2 Full Bathrooms
Laundry
- Laundry Room
- Laundry on main level
- Washer and Electric Dryer Hookup
Outdoor Features
- Patio
- Porch
Schools
- Shoally Creek Elementary School
- Rainbow Lake Middle School
- Boiling Springs High School
Utilities
- Forced Air Heating System
- Underground Utilities
- Cable TV Available
Listing and Financial Details
- Tax Lot 0536
Community Details
Overview
- Association fees include common area, pool, street lights
- Built by D.R. Horton
- Baxter Village Subdivision, Cameron Express C Floorplan
Amenities
- Common Area
Recreation
- Sport Court
- Community Playground
- Community Pool
Map
Home Values in the Area
Average Home Value in this Area
Property History
| Date | Event | Price | List to Sale | Price per Sq Ft |
|---|---|---|---|---|
| 10/25/2025 10/25/25 | Price Changed | $277,900 | -0.2% | $185 / Sq Ft |
| 10/16/2025 10/16/25 | Price Changed | $278,500 | -3.6% | $186 / Sq Ft |
| 08/14/2025 08/14/25 | For Sale | $288,990 | -- | $193 / Sq Ft |
Source: Multiple Listing Service of Spartanburg
MLS Number: SPN327601
- 3006 Hunters Brook Dr
- 3010 Hunters Brook Dr
- 3011 Hunters Brook Dr
- CAMERON EXPRESS Plan at Baxter Village
- WILMINGTON Plan at Baxter Village
- CALI Plan at Baxter Village
- ARIA Plan at Baxter Village
- HAYDEN Plan at Baxter Village
- ELSTON Plan at Baxter Village
- AISLE Plan at Baxter Village
- BILTMORE Plan at Baxter Village
- BELHAVEN Plan at Baxter Village
- BRANDON Plan at Baxter Village
- PENWELL Plan at Baxter Village
- ROBIE Plan at Baxter Village
- DARWIN Plan at Baxter Village
- SANFORD Plan at Baxter Village
- 2227 Springview Ct
- 2331 Springview Ct
- 3019 Hunters Brook Dr
- 101 Campus Suites Dr
- 380 Davis Rd
- 1000 Pinegate Dr
- 382 Davis Rd
- 97 Mills Gap Rd
- 606 Shoreline Blvd
- 1262 Kilead Ct
- 650 Polina Ave
- 901 Dornoch Dr
- 580 Marchbanks Rd
- 151 Twin Creek Dr
- 345 Bryant Rd
- 350 Bryant Rd
- 105 Turning Leaf Cir
- 6042 Willutuck Dr
- 1906 Clipper St
- 377 Still Water Cir Unit 377
- 9103 Gabbro Ln
- 262 Southland Ave
- 445 Pine Nut Way


