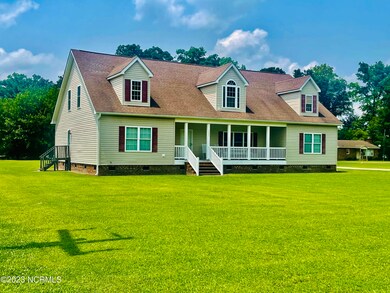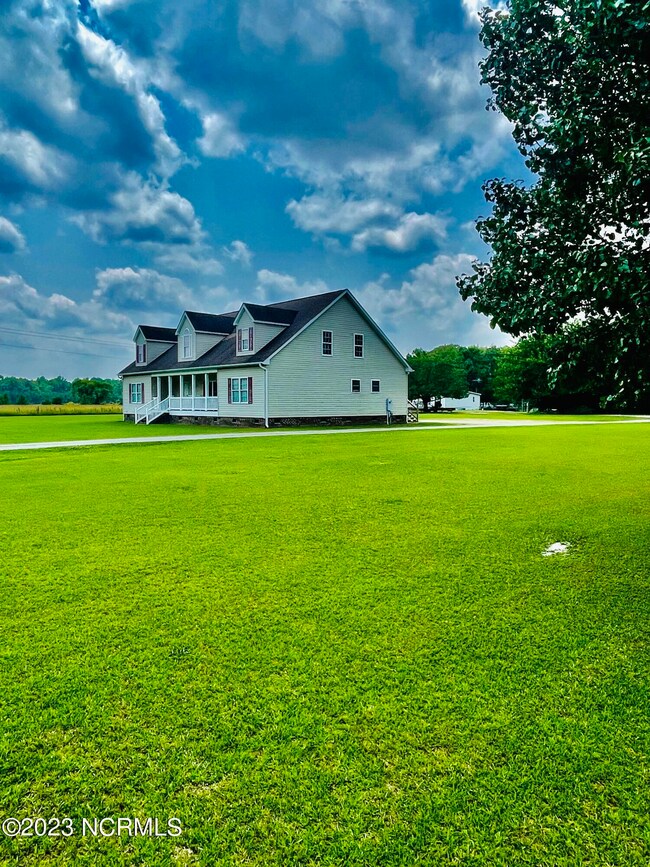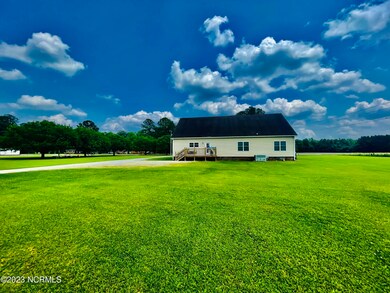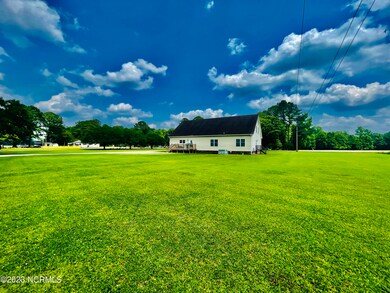
3007 Kader Lilley Rd Williamston, NC 27892
Estimated Value: $281,000 - $303,000
Highlights
- Deck
- Attic
- Covered patio or porch
- Main Floor Primary Bedroom
- No HOA
- Formal Dining Room
About This Home
As of September 2023This is an exceptional opportunity to acquire a 3-bedroom, 2-full bathroom modular home located in the Farm Life Community! No Zoning and No City Taxes! This property is located on an approx. 1-acre lot and has many features such as a beautiful front foyer entrance that leads to an unfinished 2nd story which has so many unlimited opportunities! The grand kitchen features a stainless-steel appliance package, built in office work zone area, a butler's pantry, and a formal dining room. The master bedroom features a HUGE walk-in closet and an attached master bathroom with double vanities, a large relaxing garden tub and a separate stand-up shower. This home also includes a large open ''living room-kitchen-dining room'' design that is perfect for entertaining or having family gatherings! Each additional private bedroom also includes large walk-in closets, and the entire house has 9ft ceilings. Spend your hot summer days eating popsicles on the front covered county porch while catching up with old friends! Schedule your tour today before it's too late!
Last Agent to Sell the Property
Sweetwater Real Estate Inc License #258068 Listed on: 06/12/2023
Home Details
Home Type
- Single Family
Est. Annual Taxes
- $1,770
Year Built
- Built in 2008
Lot Details
- 1 Acre Lot
- Level Lot
- Open Lot
Home Design
- Brick or Stone Mason
- Brick Foundation
- Block Foundation
- Wood Frame Construction
- Architectural Shingle Roof
- Aluminum Siding
- Modular or Manufactured Materials
Interior Spaces
- 2,544 Sq Ft Home
- 2-Story Property
- Ceiling height of 9 feet or more
- Thermal Windows
- Blinds
- Entrance Foyer
- Formal Dining Room
- Crawl Space
- Fire and Smoke Detector
Kitchen
- Stove
- Range Hood
- Built-In Microwave
- Dishwasher
Flooring
- Carpet
- Laminate
- Luxury Vinyl Plank Tile
Bedrooms and Bathrooms
- 3 Bedrooms
- Primary Bedroom on Main
- Walk-In Closet
- 2 Full Bathrooms
Laundry
- Laundry Room
- Washer and Dryer Hookup
Attic
- Attic Floors
- Permanent Attic Stairs
Parking
- 8 Parking Spaces
- Gravel Driveway
- Off-Street Parking
Eco-Friendly Details
- Energy-Efficient Doors
Outdoor Features
- Deck
- Covered patio or porch
Schools
- Williamston Elementary School
- Riverside Middle School
- Riverside High School
Utilities
- Central Air
- Heat Pump System
- Electric Water Heater
- Municipal Trash
- On Site Septic
- Septic Tank
Community Details
- No Home Owners Association
Listing and Financial Details
- Tax Lot 1C
- Assessor Parcel Number 0201228
Ownership History
Purchase Details
Home Financials for this Owner
Home Financials are based on the most recent Mortgage that was taken out on this home.Similar Homes in Williamston, NC
Home Values in the Area
Average Home Value in this Area
Purchase History
| Date | Buyer | Sale Price | Title Company |
|---|---|---|---|
| Hughes Jacqueline Virginia | $294,000 | None Listed On Document |
Mortgage History
| Date | Status | Borrower | Loan Amount |
|---|---|---|---|
| Open | Hughes Jacqueline Virginia | $235,200 | |
| Previous Owner | Warren Walter J | $25,000 | |
| Previous Owner | Warren Walter J | $186,000 |
Property History
| Date | Event | Price | Change | Sq Ft Price |
|---|---|---|---|---|
| 09/25/2023 09/25/23 | Sold | $294,000 | -4.9% | $116 / Sq Ft |
| 08/28/2023 08/28/23 | Pending | -- | -- | -- |
| 06/28/2023 06/28/23 | Price Changed | $309,000 | -3.1% | $121 / Sq Ft |
| 06/12/2023 06/12/23 | For Sale | $319,000 | -- | $125 / Sq Ft |
Tax History Compared to Growth
Tax History
| Year | Tax Paid | Tax Assessment Tax Assessment Total Assessment is a certain percentage of the fair market value that is determined by local assessors to be the total taxable value of land and additions on the property. | Land | Improvement |
|---|---|---|---|---|
| 2024 | $1,770 | $185,280 | $16,930 | $168,350 |
| 2023 | $1,757 | $185,280 | $16,930 | $168,350 |
| 2022 | $1,757 | $185,280 | $0 | $0 |
| 2021 | $1,757 | $185,280 | $16,930 | $168,350 |
| 2020 | $1,747 | $185,280 | $16,930 | $168,350 |
| 2019 | $1,747 | $185,280 | $0 | $0 |
| 2018 | $1,710 | $185,280 | $0 | $0 |
| 2017 | $1,710 | $185,280 | $0 | $0 |
| 2015 | $1,648 | $190,400 | $0 | $0 |
| 2014 | $1,619 | $190,400 | $0 | $0 |
| 2012 | $1,514 | $190,400 | $0 | $0 |
Agents Affiliated with this Home
-
Elisha Hardison

Seller's Agent in 2023
Elisha Hardison
Sweetwater Real Estate Inc
(252) 789-1389
182 Total Sales
-
Matthew Miller

Buyer's Agent in 2023
Matthew Miller
Whitley Realty Team LLC
(919) 417-0028
98 Total Sales
Map
Source: Hive MLS
MLS Number: 100389204
APN: 0201228
- 2895 Holly Springs Church Rd
- 1222 Meadow Branch Rd
- 1141 Mill Inn Rd
- 1045 Cedar Point Dr
- 0 Bailey Rd
- 3304 Tar Landing Rd
- 2489 Rodgers School Rd
- 1089 White Oak Dr
- 2945 Us Highway 17
- 3 Planters Ln
- 1995 Bear Trap Rd
- 1814 Hickory Grove Rd
- 2373 U S 17
- 1098 Dewey Hardison Rd
- 9291 Nc 171
- 1235 Garrett Rd
- 1420 Lum Brown Rd
- 3773 Bear Grass Rd
- 403 Jamesville Rd
- 1675 Lum Brown Rd
- 3007 Kader Lilley Rd
- 3009 Kader Lilley Rd
- 2990 Kader Lilley Rd
- 3005 Kader Lilley Rd
- 3041 Kader Lilley Rd
- 3020 Kader Lilley Rd
- 3050 Kader Lilley Rd
- 2881 Kader Lilley Rd
- 3076 Kader Lilley Rd
- 2810 Kader Lilley Rd
- 4190 Holly Springs Church Rd
- 2675 Kader Lilley Rd
- 2646 Kader Lilley Rd
- 2535 Kader Lilley Rd
- 2560 Kader Lilley Rd
- 4045 Holly Springs Church Rd
- 4017 Holly Springs Church Rd
- 2395 Kader Lilley Rd
- 3901 Holly Springs Church Rd
- 3877 Holly Springs Church Rd






