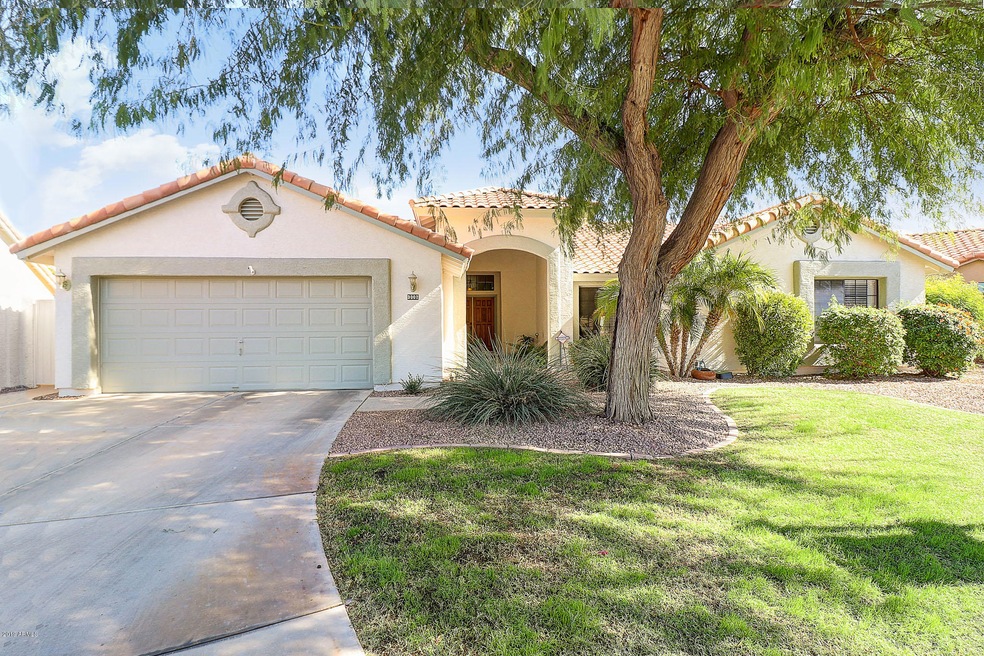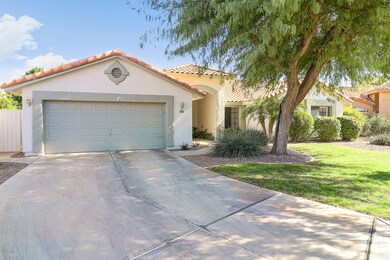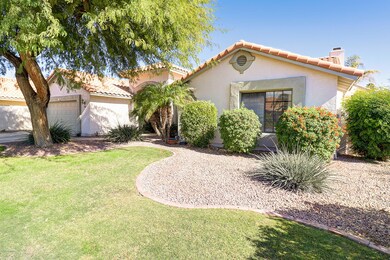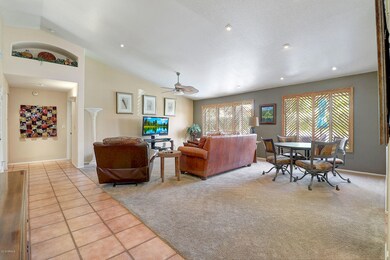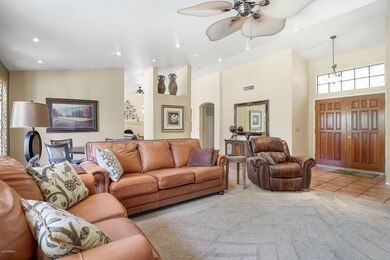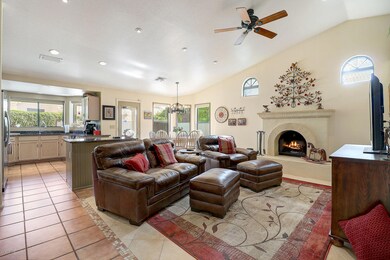
3007 N Meadow Ln Avondale, AZ 85392
Garden Lakes NeighborhoodHighlights
- Private Pool
- Vaulted Ceiling
- Covered patio or porch
- Community Lake
- Santa Barbara Architecture
- Eat-In Kitchen
About This Home
As of August 2021Do you want to be near a lake here in the desert landscape of AZ? Welcome to Garden Lakes! Step inside your meticulously maintained, move in ready beauty. Popular 4 bedroom split floor plan is ideal for family living. You're sure to appreciate the added decorator touches through-out. Walk into the over-sized living/dining areas greeted by large picturesque windows with Saguaro Custom Wood Shutters. For those cool nights in fall and winter you are sure to enjoy the wood burning, raised hearth fireplace in the family room. Spacious eat-in kitchen with views of the pool is open to the family room. Kitchen offers granite counter tops, stainless steel appliances and recently replaced Samsung range. Private master suite offers a separate entry to large park-like grassed backyard. Garden tub, separate shower and double sink vanity in master bath. Added features include neutral carpet with tile in all the right places, ceiling fans in all bedrooms, living and family room, inside laundry room and storage cabinets in garage. Perfect for entertaining you are sure to enjoy the outdoor space; fenced in pool, separate covered patio areas, pavers, grass and citrus trees. Owners had the exterior of the home just painted. Garden Lakes has several community parks with covered playgrounds, picnic tables and walking trails with beautiful landscaping. Two lakes serve as the centerpiece of the community. Both offer scenic views and boat ramps for residents to enjoy life on the water. For fishing enthusiasts the lakes are stocked twice a year. Close to freeways, stadiums, shopping, restaurants and much more! Truly the life style you are looking for.
Last Agent to Sell the Property
Long Realty Unlimited License #SA685060000 Listed on: 11/05/2019
Co-Listed By
Joshua Williams
Elite Partners License #SA684268000
Home Details
Home Type
- Single Family
Est. Annual Taxes
- $2,269
Year Built
- Built in 1992
Lot Details
- 8,324 Sq Ft Lot
- Block Wall Fence
- Front and Back Yard Sprinklers
HOA Fees
- $61 Monthly HOA Fees
Parking
- 2 Car Garage
- Garage Door Opener
Home Design
- Santa Barbara Architecture
- Wood Frame Construction
- Tile Roof
- Stucco
Interior Spaces
- 2,253 Sq Ft Home
- 1-Story Property
- Vaulted Ceiling
- Ceiling Fan
- Solar Screens
- Family Room with Fireplace
- Security System Owned
Kitchen
- Eat-In Kitchen
- Kitchen Island
Bedrooms and Bathrooms
- 4 Bedrooms
- Primary Bathroom is a Full Bathroom
- 2 Bathrooms
- Dual Vanity Sinks in Primary Bathroom
- Bathtub With Separate Shower Stall
Outdoor Features
- Private Pool
- Covered patio or porch
Schools
- Garden Lakes Elementary School
- Westview High School
Utilities
- Central Air
- Heating Available
- High Speed Internet
- Cable TV Available
Community Details
- Association fees include ground maintenance
- Ccmc Association, Phone Number (480) 921-7500
- Built by UDC Homes
- Garden Lakes Lot 1 116 Tr A C Subdivision
- Community Lake
Listing and Financial Details
- Tax Lot 20
- Assessor Parcel Number 102-86-020
Ownership History
Purchase Details
Home Financials for this Owner
Home Financials are based on the most recent Mortgage that was taken out on this home.Purchase Details
Home Financials for this Owner
Home Financials are based on the most recent Mortgage that was taken out on this home.Purchase Details
Purchase Details
Purchase Details
Purchase Details
Purchase Details
Purchase Details
Home Financials for this Owner
Home Financials are based on the most recent Mortgage that was taken out on this home.Purchase Details
Home Financials for this Owner
Home Financials are based on the most recent Mortgage that was taken out on this home.Similar Homes in the area
Home Values in the Area
Average Home Value in this Area
Purchase History
| Date | Type | Sale Price | Title Company |
|---|---|---|---|
| Warranty Deed | $459,900 | Arizona Premier Title Llc | |
| Warranty Deed | $312,000 | Precision Title Agency Inc | |
| Interfamily Deed Transfer | -- | First American Title | |
| Quit Claim Deed | -- | First American Title Ins Co | |
| Interfamily Deed Transfer | -- | First American Title Ins Co | |
| Interfamily Deed Transfer | -- | First American Title Ins Co | |
| Warranty Deed | $169,900 | First American Title Ins Co | |
| Deed In Lieu Of Foreclosure | -- | -- | |
| Deed | -- | Stewart Title & Trust | |
| Deed | $157,900 | First American Title |
Mortgage History
| Date | Status | Loan Amount | Loan Type |
|---|---|---|---|
| Open | $401,850 | New Conventional | |
| Previous Owner | $306,000 | VA | |
| Previous Owner | $312,000 | VA | |
| Previous Owner | $136,750 | New Conventional | |
| Previous Owner | $60,000 | Credit Line Revolving | |
| Previous Owner | $124,000 | Fannie Mae Freddie Mac | |
| Previous Owner | $168,000 | Seller Take Back | |
| Previous Owner | $162,600 | VA |
Property History
| Date | Event | Price | Change | Sq Ft Price |
|---|---|---|---|---|
| 08/12/2021 08/12/21 | Sold | $459,900 | +7.0% | $204 / Sq Ft |
| 07/18/2021 07/18/21 | Pending | -- | -- | -- |
| 07/16/2021 07/16/21 | For Sale | $429,999 | +37.8% | $191 / Sq Ft |
| 12/19/2019 12/19/19 | Sold | $312,000 | -1.0% | $138 / Sq Ft |
| 11/11/2019 11/11/19 | Pending | -- | -- | -- |
| 11/05/2019 11/05/19 | For Sale | $315,000 | -- | $140 / Sq Ft |
Tax History Compared to Growth
Tax History
| Year | Tax Paid | Tax Assessment Tax Assessment Total Assessment is a certain percentage of the fair market value that is determined by local assessors to be the total taxable value of land and additions on the property. | Land | Improvement |
|---|---|---|---|---|
| 2025 | $2,468 | $19,905 | -- | -- |
| 2024 | $2,517 | $18,957 | -- | -- |
| 2023 | $2,517 | $33,900 | $6,780 | $27,120 |
| 2022 | $2,431 | $26,860 | $5,370 | $21,490 |
| 2021 | $2,315 | $25,020 | $5,000 | $20,020 |
| 2020 | $2,247 | $24,050 | $4,810 | $19,240 |
| 2019 | $2,269 | $22,310 | $4,460 | $17,850 |
| 2018 | $2,141 | $21,430 | $4,280 | $17,150 |
| 2017 | $1,971 | $19,480 | $3,890 | $15,590 |
| 2016 | $1,813 | $17,880 | $3,570 | $14,310 |
| 2015 | $1,814 | $18,660 | $3,730 | $14,930 |
Agents Affiliated with this Home
-

Seller's Agent in 2021
Lori Bango
eXp Realty
(480) 450-9737
2 in this area
24 Total Sales
-

Buyer's Agent in 2021
Jonathan Leaman
America One Luxury Real Estate
(602) 750-4285
1 in this area
143 Total Sales
-

Seller's Agent in 2019
Nancy Bau
Long Realty Unlimited
(949) 683-0636
19 Total Sales
-
J
Seller Co-Listing Agent in 2019
Joshua Williams
Elite Partners
Map
Source: Arizona Regional Multiple Listing Service (ARMLS)
MLS Number: 6001144
APN: 102-86-020
- 10837 W Cottonwood Ln
- 10735 W Bermuda Dr
- 2922 N 107th Dr
- 10923 W Ivory Ln
- 2813 N 107th Dr
- 10733 W Clover Way
- 2721 N 107th Dr
- 2625 N 110th Dr
- 3121 N Meadow Dr
- 2622 N 110th Dr
- 10532 W Catalina Dr
- 10618 W Windsor Ave
- 11109 W Windsor Ave
- 2602 N 106th Ave
- 10407 W Catalina Dr
- 11101 W Sieno Place
- 11233 W Olive Dr
- 2845 N 104th Ave
- 3534 N 106th Ln
- 3517 N 106th Dr
