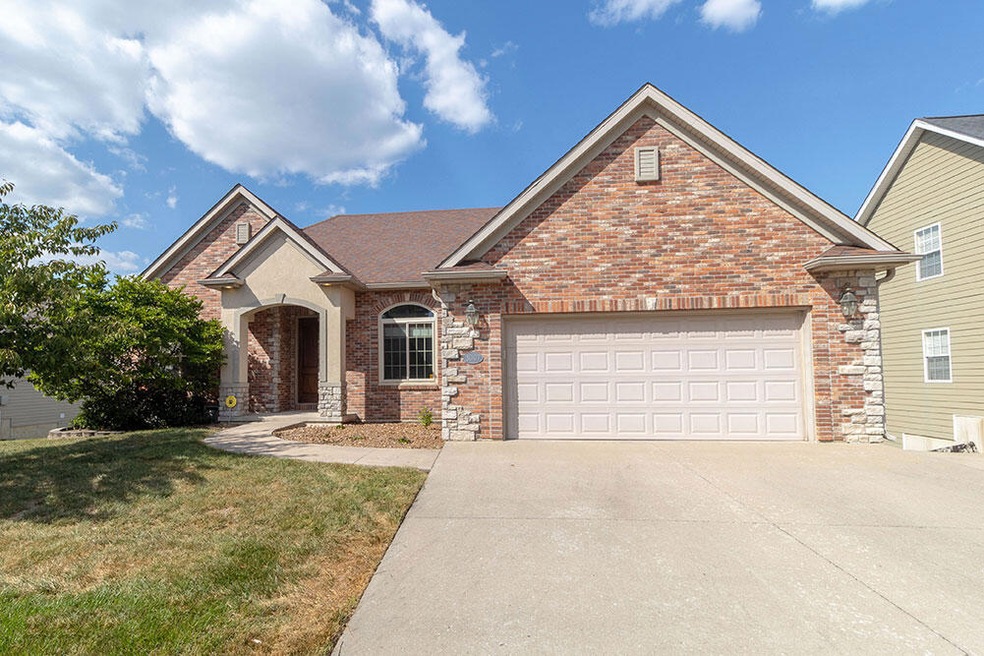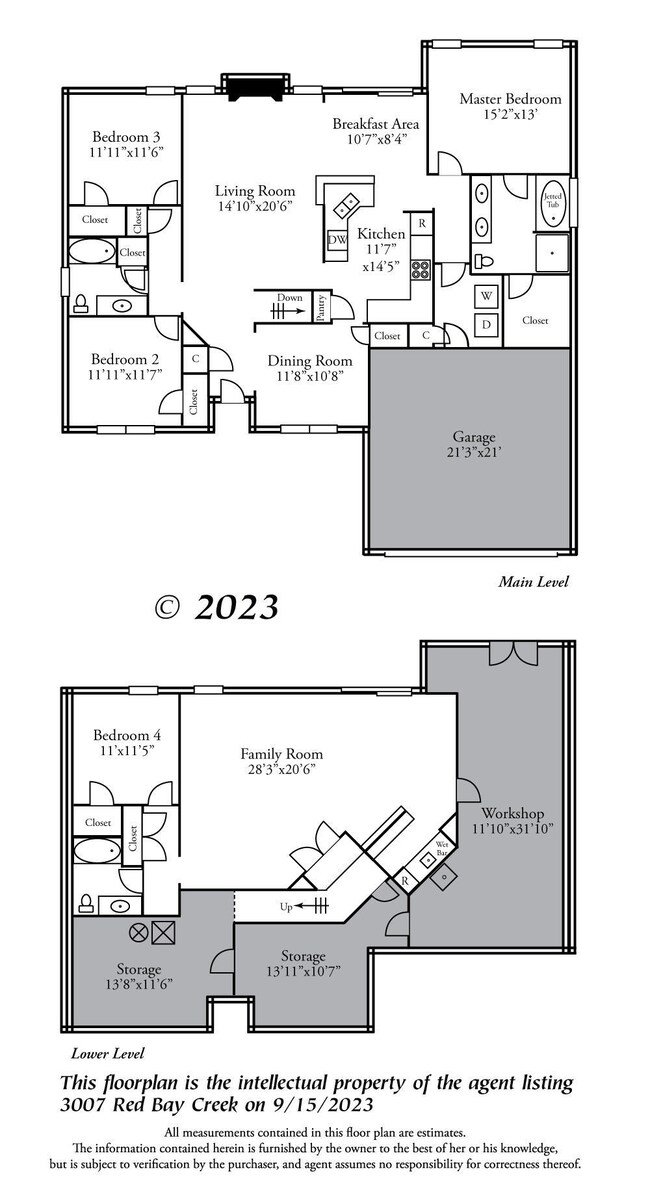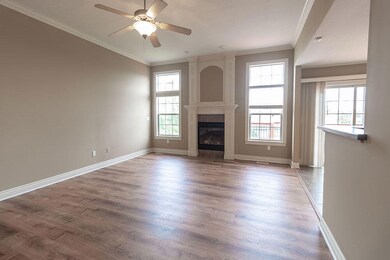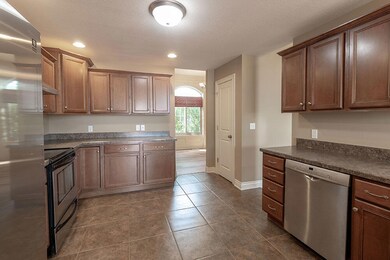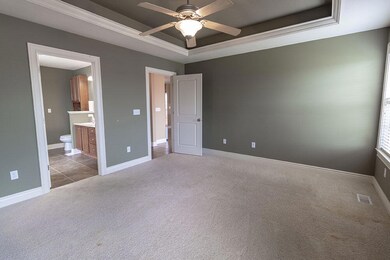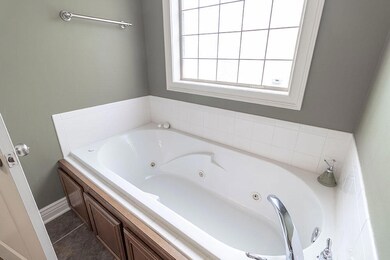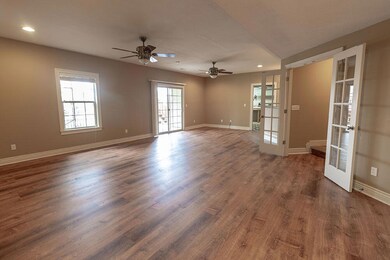
3007 Red Bay Creek Rd Columbia, MO 65203
Estimated Value: $454,435 - $570,000
Highlights
- Community Lake
- Deck
- Hydromassage or Jetted Bathtub
- Mill Creek Elementary School Rated A-
- Ranch Style House
- 4-minute walk to Mill Creek Park
About This Home
As of October 2023Step into this charming ranch-style home located in the desirable MILL CREEK MANOR subdivision in Columbia's South West. This 4-bedroom, 3-bathroom single-family residence is a true gem. The house boasts new LVP Life Proof wood-look flooring and has been freshly painted, ensuring a stylish and inviting atmosphere.
This well-maintained home features a split bedroom design, providing privacy and space for everyone in the family. The master bedroom comes with a luxurious jetted tub, perfect for relaxation. Warm up by the living room fireplace on chilly evenings, creating a cozy ambiance for gatherings. The lower level is complete with a wet bar, ideal for entertaining friends and family. You'll love the second driveway to the lower level.
Last Agent to Sell the Property
RE/MAX Boone Realty License #1999124573 Listed on: 08/18/2023

Last Buyer's Agent
John Lohmann
Century 21 Community
Home Details
Home Type
- Single Family
Est. Annual Taxes
- $3,893
Year Built
- Built in 2005
Lot Details
- Wood Fence
- Back Yard Fenced
- Level Lot
- Cleared Lot
- Vegetable Garden
- Zoning described as R-S Single Family Residential
Parking
- 2 Car Attached Garage
- Garage Door Opener
- Driveway
Home Design
- Ranch Style House
- Traditional Architecture
- Brick Veneer
- Concrete Foundation
- Poured Concrete
- Architectural Shingle Roof
- Synthetic Stucco Exterior
- Stone Veneer
Interior Spaces
- Wet Bar
- Wired For Data
- Bar
- Ceiling Fan
- Paddle Fans
- Gas Fireplace
- Vinyl Clad Windows
- Family Room
- Living Room with Fireplace
- Breakfast Room
- Formal Dining Room
- Workshop
- Finished Basement
- Walk-Out Basement
Kitchen
- Electric Range
- Microwave
- Dishwasher
- Kitchen Island
- Laminate Countertops
- Built-In or Custom Kitchen Cabinets
- Disposal
Flooring
- Carpet
- Tile
- Vinyl
Bedrooms and Bathrooms
- 4 Bedrooms
- Split Bedroom Floorplan
- Walk-In Closet
- 3 Full Bathrooms
- Hydromassage or Jetted Bathtub
- Shower Only
Laundry
- Laundry on main level
- Dryer
- Washer
Home Security
- Smart Thermostat
- Fire and Smoke Detector
Outdoor Features
- Deck
- Concrete Porch or Patio
Schools
- Mill Creek Elementary School
- John Warner Middle School
- Rock Bridge High School
Utilities
- Forced Air Heating and Cooling System
- Heating System Uses Natural Gas
- Programmable Thermostat
- High Speed Internet
- Cable TV Available
Community Details
- No Home Owners Association
- Mill Creek Manor Subdivision
- Community Lake
Listing and Financial Details
- Assessor Parcel Number 2020000041350001
Ownership History
Purchase Details
Home Financials for this Owner
Home Financials are based on the most recent Mortgage that was taken out on this home.Purchase Details
Home Financials for this Owner
Home Financials are based on the most recent Mortgage that was taken out on this home.Purchase Details
Home Financials for this Owner
Home Financials are based on the most recent Mortgage that was taken out on this home.Purchase Details
Home Financials for this Owner
Home Financials are based on the most recent Mortgage that was taken out on this home.Similar Homes in Columbia, MO
Home Values in the Area
Average Home Value in this Area
Purchase History
| Date | Buyer | Sale Price | Title Company |
|---|---|---|---|
| Trichel Donald Ryan | -- | None Listed On Document | |
| Riney Jolon | -- | None Available | |
| Leblanc John | -- | Boone Central Title Company | |
| Jqb Construction Inc | -- | Boone Central Title Co |
Mortgage History
| Date | Status | Borrower | Loan Amount |
|---|---|---|---|
| Open | Trichel Donald Ryan | $300,000 | |
| Previous Owner | Riney Jolon | $262,654 | |
| Previous Owner | Leblanc John | $152,750 | |
| Previous Owner | Leblanc John | $156,700 | |
| Previous Owner | Leblanc John | $160,000 | |
| Previous Owner | Jqb Construction Inc | $185,000 |
Property History
| Date | Event | Price | Change | Sq Ft Price |
|---|---|---|---|---|
| 10/05/2023 10/05/23 | Sold | -- | -- | -- |
| 09/19/2023 09/19/23 | Pending | -- | -- | -- |
| 09/13/2023 09/13/23 | Price Changed | $444,900 | -1.1% | $156 / Sq Ft |
| 08/18/2023 08/18/23 | For Sale | $449,900 | +60.7% | $157 / Sq Ft |
| 05/22/2013 05/22/13 | Sold | -- | -- | -- |
| 04/12/2013 04/12/13 | Pending | -- | -- | -- |
| 03/18/2013 03/18/13 | For Sale | $280,000 | -- | $98 / Sq Ft |
Tax History Compared to Growth
Tax History
| Year | Tax Paid | Tax Assessment Tax Assessment Total Assessment is a certain percentage of the fair market value that is determined by local assessors to be the total taxable value of land and additions on the property. | Land | Improvement |
|---|---|---|---|---|
| 2024 | $4,244 | $62,909 | $7,220 | $55,689 |
| 2023 | $4,209 | $62,909 | $7,220 | $55,689 |
| 2022 | $3,893 | $58,254 | $7,220 | $51,034 |
| 2021 | $3,901 | $58,254 | $7,220 | $51,034 |
| 2020 | $3,992 | $56,012 | $7,220 | $48,792 |
| 2019 | $3,992 | $56,012 | $7,220 | $48,792 |
| 2018 | $4,020 | $0 | $0 | $0 |
| 2017 | $3,971 | $56,012 | $7,220 | $48,792 |
| 2016 | $3,964 | $56,012 | $7,220 | $48,792 |
| 2015 | $3,640 | $56,012 | $7,220 | $48,792 |
| 2014 | $3,652 | $56,012 | $7,220 | $48,792 |
Agents Affiliated with this Home
-
Susan Horak

Seller's Agent in 2023
Susan Horak
RE/MAX
(573) 447-2146
382 Total Sales
-
J
Buyer's Agent in 2023
John Lohmann
Century 21 Community
-
Kim Schwartz
K
Seller's Agent in 2013
Kim Schwartz
House of Brokers Realty, Inc.
(573) 673-0598
177 Total Sales
Map
Source: Columbia Board of REALTORS®
MLS Number: 415425
APN: 20-200-00-04-135-00-01
- 5313 Buttercup Dr
- 5301 Buttercup Dr
- 3208 Crabapple Ln
- 5213 Buttercup Dr
- 5317 Spartina Ln
- 5313 Spartina Ln
- 3207 Ballard Mill Dr
- 2905 Cromford Mill Dr
- 5308 Spartina Ln
- 5317 Makana Ln
- 5309 Makana Ln
- 5304 Makana Ln
- 2809 Misty Flower Lot 1056 Dr
- 5312 Makana Ln
- 5308 Makana Ln
- 2813 Misty Flower Dr
- 2720 Misty Flower Dr
- 2829 Misty Flower Dr
- 2724 Misty Flower Dr
- 5221 Stormy Dr
- 3007 Red Bay Creek Rd
- 3005 Red Bay Creek Rd
- 3101 Red Bay Creek Rd
- 3008 Crabapple Ln
- 3100 Crabapple Ln
- 3006 Crabapple Ln
- 3103 Red Bay Creek Rd
- 3003 Red Bay Creek Rd
- 3006 Red Bay Creek Rd
- 3100 Red Bay Creek Rd
- 3102 Crabapple Ln
- 3004 Red Bay Creek Rd
- 3004 Crabapple Ln
- 3105 Red Bay Creek Rd
- 3002 Red Bay Creek Rd
- 3001 Red Bay Creek Rd
- 3104 Crabapple Ln
- 3102 Red Bay Creek Rd
- 3000 Crabapple Ln
- 3000 Red Bay Creek Rd
