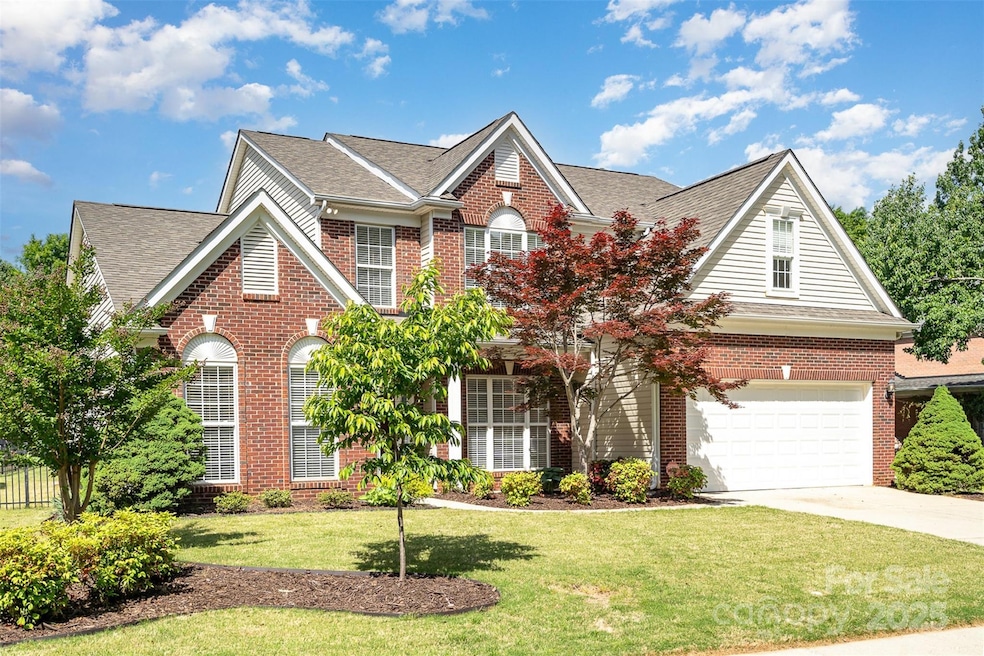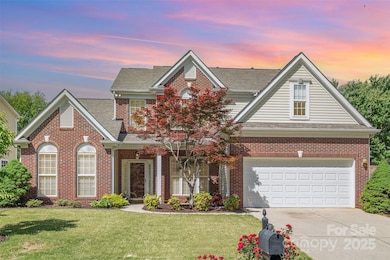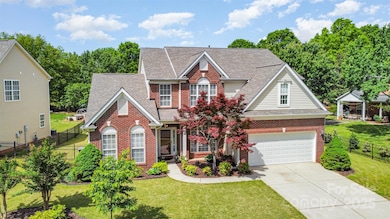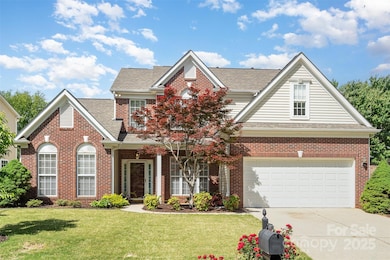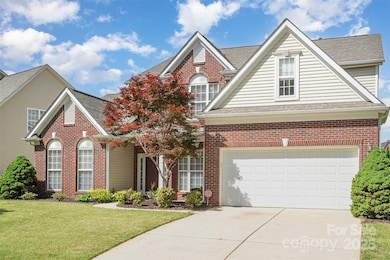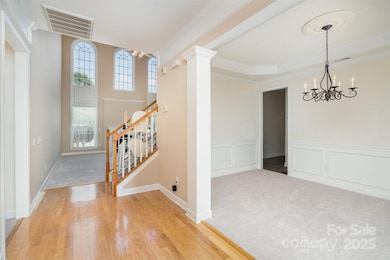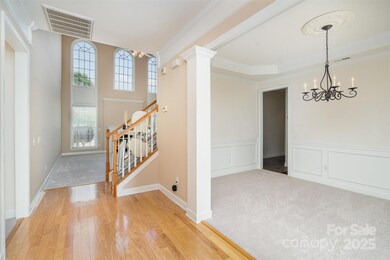
3007 Sandbox Cir Indian Trail, NC 28079
Highlights
- Clubhouse
- Pond
- Wood Flooring
- Indian Trail Elementary School Rated A
- Transitional Architecture
- Community Pool
About This Home
As of May 2025Move-in-ready home with 5 Bedrooms and 3.5 baths and a covered rear patio. The main level features new carpet, the primary bedroom with an en-suite bath and a huge walk-in closet, a large living room with a gas log fireplace, and large windows for great natural lighting. The spacious kitchen has tons of counter and cabinet space, a large breakfast bar island, and black appliances. The dining room has a tray ceiling and wainscoting. Completing the main level is the laundry room with a utility sink, a desk area, and a half bath. The upper floor features four bedrooms with walk-in closets. The upper level also features two full baths and a desk area. The backyard is fenced in and features a 29 x 14 covered porch with two ceiling fans. From the covered porch, you can look out on a well-landscaped backyard with a raised flower bed with strawberries. The backyard also features three apple trees.
Last Agent to Sell the Property
Northstar Real Estate, LLC Brokerage Email: rgood64@gmail.com License #203724 Listed on: 04/24/2025
Home Details
Home Type
- Single Family
Est. Annual Taxes
- $1,389
Year Built
- Built in 2003
Lot Details
- Lot Dimensions are 107 x 161 x 17 x 164
- Back Yard Fenced
- Property is zoned AQ6
HOA Fees
- $59 Monthly HOA Fees
Parking
- 2 Car Attached Garage
Home Design
- Transitional Architecture
- Brick Exterior Construction
- Slab Foundation
- Vinyl Siding
Interior Spaces
- 2-Story Property
- Family Room with Fireplace
- Laundry Room
Kitchen
- Electric Range
- Microwave
- Dishwasher
- Disposal
Flooring
- Wood
- Vinyl
Bedrooms and Bathrooms
Outdoor Features
- Pond
- Covered patio or porch
Utilities
- Forced Air Heating and Cooling System
- Heating System Uses Natural Gas
- Gas Water Heater
- Cable TV Available
Listing and Financial Details
- Assessor Parcel Number 07-117-356
Community Details
Overview
- Cam Association, Phone Number (704) 731-5560
- Colton Ridge Subdivision
Amenities
- Clubhouse
Recreation
- Tennis Courts
- Community Pool
- Trails
Ownership History
Purchase Details
Home Financials for this Owner
Home Financials are based on the most recent Mortgage that was taken out on this home.Similar Homes in the area
Home Values in the Area
Average Home Value in this Area
Purchase History
| Date | Type | Sale Price | Title Company |
|---|---|---|---|
| Warranty Deed | $198,000 | -- |
Mortgage History
| Date | Status | Loan Amount | Loan Type |
|---|---|---|---|
| Open | $433,500 | New Conventional | |
| Closed | $120,000 | Unknown |
Property History
| Date | Event | Price | Change | Sq Ft Price |
|---|---|---|---|---|
| 05/28/2025 05/28/25 | Sold | $510,000 | -1.9% | $180 / Sq Ft |
| 04/24/2025 04/24/25 | For Sale | $520,000 | -- | $184 / Sq Ft |
Tax History Compared to Growth
Tax History
| Year | Tax Paid | Tax Assessment Tax Assessment Total Assessment is a certain percentage of the fair market value that is determined by local assessors to be the total taxable value of land and additions on the property. | Land | Improvement |
|---|---|---|---|---|
| 2024 | $1,389 | $323,300 | $58,000 | $265,300 |
| 2023 | $1,380 | $323,300 | $58,000 | $265,300 |
| 2022 | $1,380 | $323,300 | $58,000 | $265,300 |
| 2021 | $1,379 | $323,300 | $58,000 | $265,300 |
| 2020 | $964 | $245,400 | $38,500 | $206,900 |
| 2019 | $1,239 | $245,400 | $38,500 | $206,900 |
| 2018 | $958 | $245,400 | $38,500 | $206,900 |
| 2017 | $1,300 | $245,400 | $38,500 | $206,900 |
| 2016 | $1,272 | $245,400 | $38,500 | $206,900 |
| 2015 | $1,015 | $245,400 | $38,500 | $206,900 |
| 2014 | $1,826 | $258,050 | $50,000 | $208,050 |
Agents Affiliated with this Home
-
Rick Gooding

Seller's Agent in 2025
Rick Gooding
Northstar Real Estate, LLC
(704) 201-8368
40 Total Sales
-
Liz Teifer

Buyer's Agent in 2025
Liz Teifer
Achieve Realty
(704) 572-0878
34 Total Sales
Map
Source: Canopy MLS (Canopy Realtor® Association)
MLS Number: 4249895
APN: 07-117-356
- 1014 Sandbox Cir
- 1029 Mapletree Ln
- 1056 Mapletree Ln
- 1053 Mapletree Ln
- 1045 Mapletree Ln
- 1034 Mapletree Ln
- 4108 Mellon Rd
- 248 Aylesbury Ln
- 1046 Mapletree Ln
- 247 Aylesbury Ln
- 4049 Fincher Rd Unit 3
- 5240 Old Monroe Rd
- 4315 Hartis Grove Church Rd
- 3830 Waters Reach Ln
- 2010 Hollyhedge Ln
- 6724 Long Nook Ln
- 5720 Parkstone Dr
- 118A Cherokee Ln
- 5610 Golden Pond Dr
- 5535 Whispering Wind Ln
