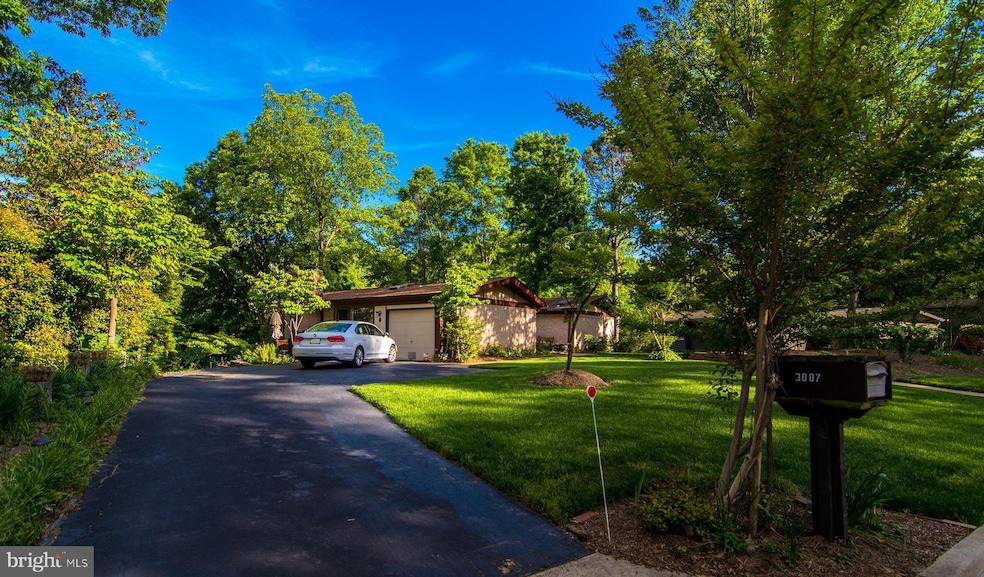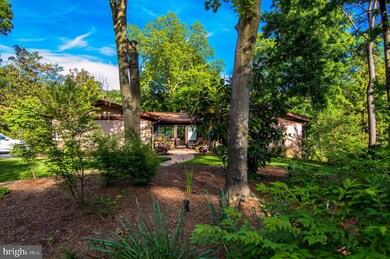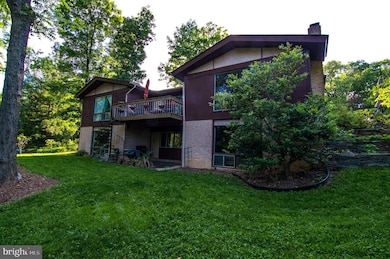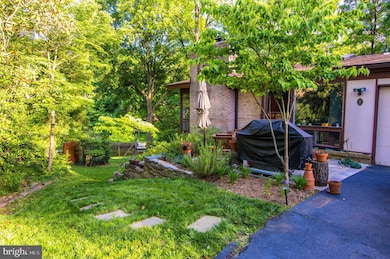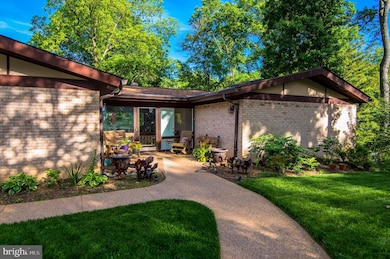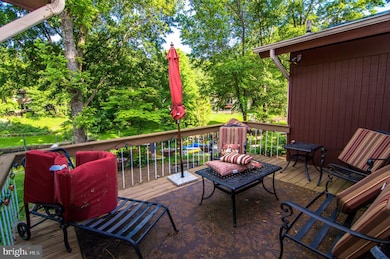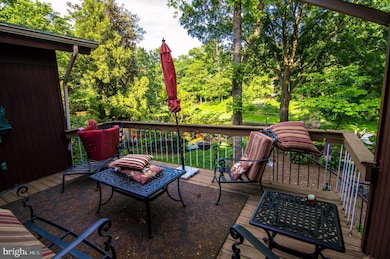3007 Sevor Ln Alexandria, VA 22309
Highlights
- 60 Feet of Waterfront
- Boat Ramp
- River View
- 1 Dock Slip
- Fishing Allowed
- Deck
About This Home
Resort living year round. Updated Mid-Century Modern in coveted Wessynton community on quite cul-de-sac. This home has rare access to Little Hunting Creek, with private dock and gorgeous water views. Main level has open floor plan. Private front patio greets you. Living room with WBFP. Dinning room with floor to ceiling windows overlooking water view with access to deck. Large primary with updated shower and great closet space. Nice size 2 & 3rd BR with hallway full bath. Access to garage in back hallway. Updated kitchen with breakfast area and door to outside space. LL family room with wood ceilings and WBFP, laundry room with walk out to back patio. Two extra BR and full bath complete the LL. Wessynton Community has pool, tennis, walking paths, basketball, tot lots, community boat launch & private marina with access to the Potomac River All just minutes to Old Town, National Airport & GW PKWY.
Home Details
Home Type
- Single Family
Est. Annual Taxes
- $12,874
Year Built
- Built in 1970 | Remodeled in 2014
Lot Details
- 0.34 Acre Lot
- 60 Feet of Waterfront
- Home fronts navigable water
- Cul-De-Sac
- West Facing Home
- Extensive Hardscape
- Secluded Lot
- Property is in very good condition
- The community has rules related to exclusive easements
- Property is zoned 121, R-2C(R-2 W/CLUSTER DEV)
Home Design
- Contemporary Architecture
- Brick Exterior Construction
- Block Foundation
- Architectural Shingle Roof
Interior Spaces
- 1,701 Sq Ft Home
- Property has 2 Levels
- Wood Ceilings
- Cathedral Ceiling
- Ceiling Fan
- Skylights
- Recessed Lighting
- 2 Fireplaces
- Window Treatments
- Sliding Windows
- Wood Frame Window
- French Doors
- Sliding Doors
- Entrance Foyer
- Family Room
- Living Room
- Formal Dining Room
- Storage Room
- River Views
Kitchen
- Breakfast Area or Nook
- Eat-In Kitchen
- Electric Oven or Range
- Built-In Microwave
- Ice Maker
- Dishwasher
- Upgraded Countertops
- Disposal
Flooring
- Wood
- Ceramic Tile
Bedrooms and Bathrooms
- En-Suite Primary Bedroom
- En-Suite Bathroom
Laundry
- Laundry Room
- Laundry on lower level
- Dryer
- Washer
Finished Basement
- Basement Fills Entire Space Under The House
- Interior and Exterior Basement Entry
Parking
- 4 Open Parking Spaces
- 4 Parking Spaces
- 4 Driveway Spaces
Outdoor Features
- Canoe or Kayak Water Access
- Private Water Access
- River Nearby
- Bulkhead
- Boat Ramp
- 1 Dock Slip
- Physical Dock Slip Conveys
- Dock Against Bulkhead
- Powered Boats Permitted
- Deck
- Patio
- Exterior Lighting
Location
- Flood Risk
- Property is near a creek
Schools
- Woodley Hills Elementary School
- Whitman Middle School
- Mount Vernon High School
Utilities
- Forced Air Heating and Cooling System
- Heat Pump System
- Vented Exhaust Fan
- Electric Water Heater
Listing and Financial Details
- Residential Lease
- Security Deposit $5,700
- Tenant pays for all utilities, frozen waterpipe damage, insurance, lawn/tree/shrub care, light bulbs/filters/fuses/alarm care, tennis/pool dues, trash removal, exterior maintenance, fireplace/flue cleaning, gutter cleaning, electricity, gas, heat, hot water
- No Smoking Allowed
- 12-Month Min and 36-Month Max Lease Term
- Available 7/1/25
- $75 Application Fee
- Assessor Parcel Number 1111 12 0044
Community Details
Overview
- Property has a Home Owners Association
- Wessynton Home HOA , Wessynton Marine Association
- Built by Deigert and Yerkes
- Wessynton Subdivision, River House Floorplan
Amenities
- Common Area
Recreation
- Boat Dock
- Tennis Courts
- Community Basketball Court
- Community Playground
- Community Pool
- Pool Membership Available
- Fishing Allowed
- Jogging Path
Pet Policy
- Pets allowed on a case-by-case basis
- Pet Deposit $1,000
Map
Source: Bright MLS
MLS Number: VAFX2243482
APN: 1111-12-0044
- 3004 Cunningham Dr
- 3019 Cunningham Dr
- 3200 Wessynton Way
- 8730 Stockton Pkwy
- 8711 Bradgate Rd
- 3108 Battersea Ln
- 3408 Wessynton Way
- 3121 Mcgeorge Terrace
- 8513 Bound Brook Ln
- 3416 Wessynton Way
- 8647 Braddock Ave
- 2305 Cavendish Dr
- 2305 Creek Dr
- 8345 Orange Ct
- 3608 Center Dr
- 8413 Wagon Wheel Rd
- 8400 Cherry Valley Ln
- 2112 Wittington Blvd
- 8406 Brewster Dr
- 2100 Elkin St
