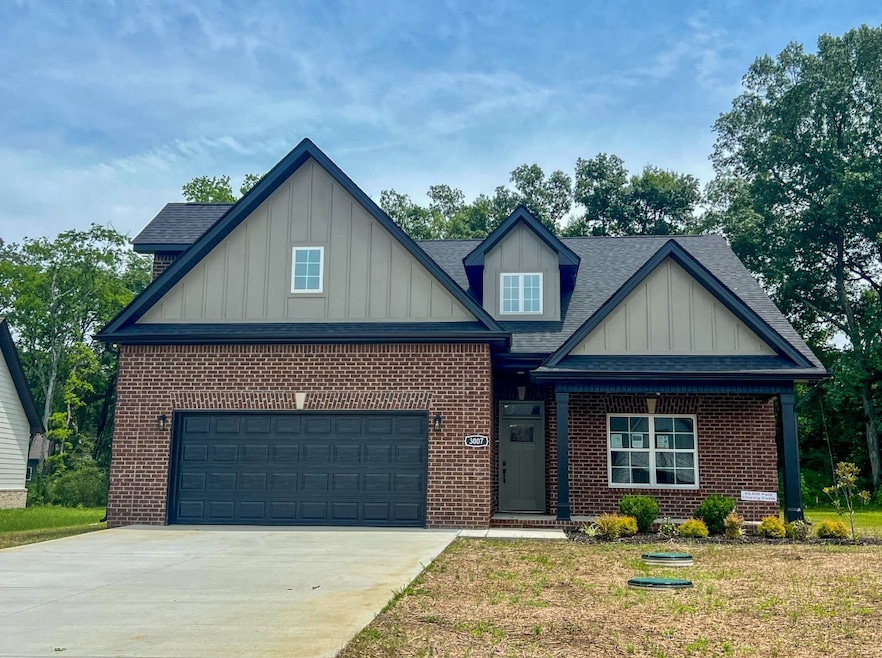
3007 Stonehorn Dr Bell Buckle, TN 37020
Estimated payment $3,121/month
Highlights
- Porch
- 2 Car Attached Garage
- Walk-In Closet
- Christiana Elementary School Rated A-
- In-Law or Guest Suite
- Cooling Available
About This Home
Back on Market Buyer do to Finance. This home includes 1 Gigabyte High-Speed Fiber Internet, provided by the HOA, ensuring seamless connectivity for all your work and entertainment needs. The open and inviting floor plan offers flexibility and comfort throughout. Two spacious primary suites are located on the main floor, each providing comfort and convenience with private baths—ideal for multi-generational living or guest accommodations.
The main living area features a cozy electric fireplace surrounded by built-in storage cabinets and large windows that bring in abundant natural light and offer peaceful wooded views. The living, dining, and kitchen areas flow seamlessly together, making this home perfect for everyday living and entertaining. The kitchen is a true highlight with a natural wood butcher block island, quartz countertops, tile backsplash, and two pantries—including a spacious walk-in pantry.
Enjoy durable LVP flooring throughout the main level—no carpet! The main level also includes a stylish guest half bath and a well-appointed laundry room with utility sink, window, and ample storage.
Upstairs, you’ll find two additional bedrooms, a full bath with double vanities and separate shower/toilet area, a versatile bonus room, or a home office. The upstairs bedrooms feature walk-in closets and access to walk-in attic storage.
Outdoor living is equally inviting, with a covered front porch, covered back patio, additional grilling patio, perfect for entertaining or relaxing. The home is situated on large level lot backing up to woods. The garage includes an insulated door, painted drywall-finished walls, smart garage door opener, and a pedestrian door for easy access.
Plus, the builder is offering $5,000 in buyer closing cost assistance! Don’t miss this opportunity to enjoy luxury and flexibility in a beautiful natural setting.
Listing Agent
Exit Realty Bob Lamb & Associates Brokerage Phone: 6155331660 License # 255865 Listed on: 02/07/2025

Home Details
Home Type
- Single Family
Est. Annual Taxes
- $305
Year Built
- Built in 2025
Lot Details
- 0.27 Acre Lot
- Lot Dimensions are 60x157
- Level Lot
HOA Fees
- $100 Monthly HOA Fees
Parking
- 2 Car Attached Garage
- 4 Open Parking Spaces
- Driveway
Home Design
- Brick Exterior Construction
- Shingle Roof
Interior Spaces
- 2,524 Sq Ft Home
- Property has 2 Levels
- Ceiling Fan
- Electric Fireplace
- Combination Dining and Living Room
- Interior Storage Closet
Kitchen
- Microwave
- Dishwasher
- Disposal
Flooring
- Carpet
- Vinyl
Bedrooms and Bathrooms
- 4 Bedrooms | 2 Main Level Bedrooms
- Walk-In Closet
- In-Law or Guest Suite
Home Security
- Smart Locks
- Fire and Smoke Detector
- Fire Sprinkler System
Outdoor Features
- Patio
- Porch
Schools
- Christiana Elementary School
- Rockvale Middle School
- Rockvale High School
Utilities
- Cooling Available
- Central Heating
- Underground Utilities
- STEP System includes septic tank and pump
- High Speed Internet
Listing and Financial Details
- Property Available on 3/28/25
- Tax Lot 28
- Assessor Parcel Number 183E B 01300 R0133963
Community Details
Overview
- $575 One-Time Secondary Association Fee
- Association fees include internet
- Staghorn Sec 1 Ph 2 Subdivision
Recreation
- Community Playground
- Park
Map
Home Values in the Area
Average Home Value in this Area
Property History
| Date | Event | Price | Change | Sq Ft Price |
|---|---|---|---|---|
| 08/06/2025 08/06/25 | Pending | -- | -- | -- |
| 07/14/2025 07/14/25 | Price Changed | $549,900 | -1.8% | $218 / Sq Ft |
| 06/26/2025 06/26/25 | Price Changed | $559,900 | -1.8% | $222 / Sq Ft |
| 06/08/2025 06/08/25 | Price Changed | $569,900 | -1.7% | $226 / Sq Ft |
| 05/15/2025 05/15/25 | For Sale | $579,900 | 0.0% | $230 / Sq Ft |
| 03/15/2025 03/15/25 | Pending | -- | -- | -- |
| 02/07/2025 02/07/25 | For Sale | $579,900 | -- | $230 / Sq Ft |
Similar Homes in Bell Buckle, TN
Source: Realtracs
MLS Number: 2789379
- 3213 Stonehorn Dr
- 3305 Stonehorn Dr
- 0 Whitehorn Ln Unit RTC2888664
- 10118 Bighorn Ln
- 3317 Stonehorn Dr
- 10114 Bighorn Ln
- 10103 Bighorn Ln
- 0 Bighorn Ln
- 3403 Stonehorn Dr
- 10109 Whitehorn Ln
- 3407 Stonehorn Dr
- 10105 Whitehorn Ln
- 0 Stonehorn Unit RTC2888712
- 0 Stonehorn Unit RTC2888668
- 0 Stonehorn Unit RTC2764436
- 10108 Whitehorn Ln
- 3412 Stonehorn Dr
- 3303 Bootknife Dr
- 3415 Stonehorn Dr
- 3027 Stonehorn Dr






