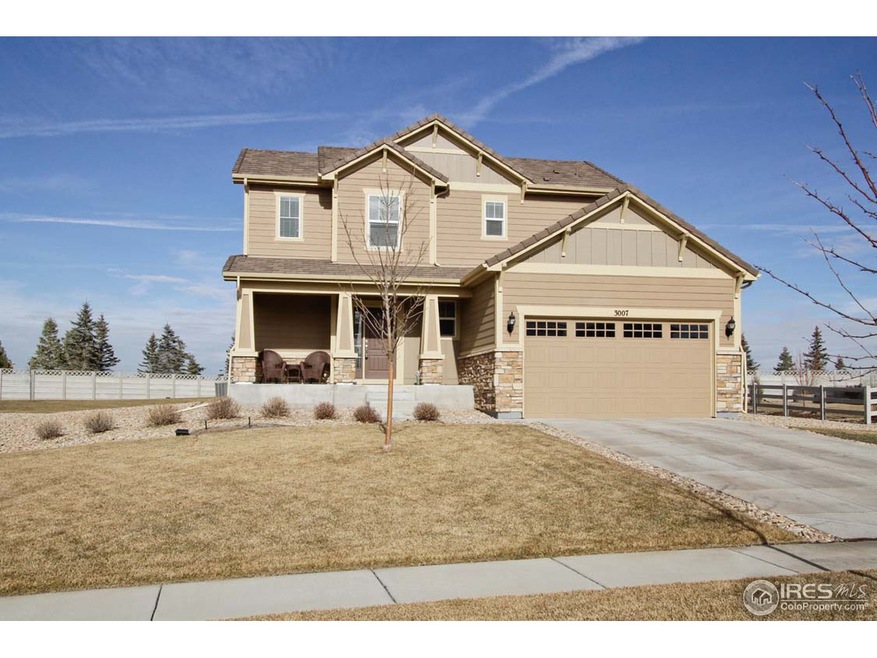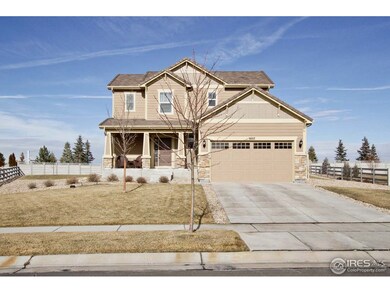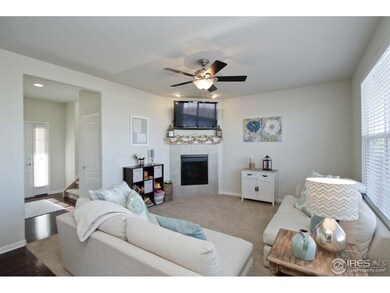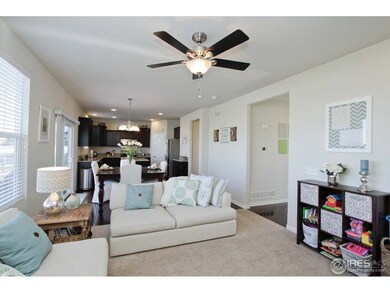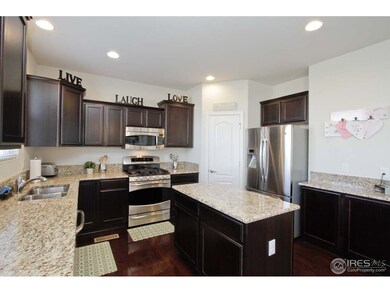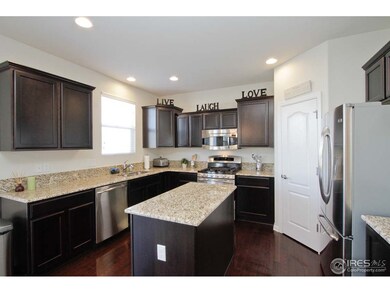3007 Trinity Loop Broomfield, CO 80023
Highlights
- Fitness Center
- Clubhouse
- Community Pool
- Thunder Vista P-8 Rated A-
- Wood Flooring
- Tennis Courts
About This Home
As of October 20202 story located on a large 1/3 acre lot w/mtn views! Upon entry is the family room w/fp opening to the dining area & large kitchen. The kitchen features granite ctops, Cityscape espresso cabinets, center island, pantry and SS appliances. Also features espresso oak wood floors, custom paint, tile in baths & laundry. Beautiful mtn views from large backyard w/paver patio! Desirable community in Anthem Highlands w/fitness center, pools, tennis courts & miles of walking/biking trails.
Last Agent to Sell the Property
Metro Brokers Team Lassen
MB/Team Lassen
Last Buyer's Agent
Non-IRES Agent
Non-IRES
Home Details
Home Type
- Single Family
Est. Annual Taxes
- $3,229
Year Built
- Built in 2010
Lot Details
- 0.31 Acre Lot
- Fenced
- Sprinkler System
- Property is zoned PUD
HOA Fees
- $129 Monthly HOA Fees
Parking
- 2 Car Attached Garage
Interior Spaces
- 1,536 Sq Ft Home
- 2-Story Property
- Ceiling Fan
- Recreation Room with Fireplace
- Wood Flooring
- Laundry on upper level
Kitchen
- Microwave
- Dishwasher
- Kitchen Island
- Disposal
Bedrooms and Bathrooms
- 3 Bedrooms
- Walk-In Closet
Unfinished Basement
- Basement Fills Entire Space Under The House
- Sump Pump
Schools
- Meridian Elementary School
- Rocky Top Middle School
- Legacy High School
Additional Features
- Patio
- Forced Air Heating and Cooling System
Listing and Financial Details
- Assessor Parcel Number R8866025
Community Details
Overview
- Association fees include common amenities, trash
- Anthem Highlands Subdivision
Amenities
- Clubhouse
Recreation
- Tennis Courts
- Fitness Center
- Community Pool
Ownership History
Purchase Details
Home Financials for this Owner
Home Financials are based on the most recent Mortgage that was taken out on this home.Purchase Details
Home Financials for this Owner
Home Financials are based on the most recent Mortgage that was taken out on this home.Purchase Details
Home Financials for this Owner
Home Financials are based on the most recent Mortgage that was taken out on this home.Map
Home Values in the Area
Average Home Value in this Area
Purchase History
| Date | Type | Sale Price | Title Company |
|---|---|---|---|
| Warranty Deed | $543,000 | Chicago Title | |
| Warranty Deed | $385,000 | First American | |
| Special Warranty Deed | $280,840 | None Available |
Mortgage History
| Date | Status | Loan Amount | Loan Type |
|---|---|---|---|
| Open | $70,000 | Credit Line Revolving | |
| Open | $503,000 | New Conventional | |
| Previous Owner | $308,000 | New Conventional | |
| Previous Owner | $273,720 | FHA |
Property History
| Date | Event | Price | Change | Sq Ft Price |
|---|---|---|---|---|
| 01/05/2022 01/05/22 | Off Market | $543,000 | -- | -- |
| 10/07/2020 10/07/20 | Sold | $543,000 | +1.5% | $275 / Sq Ft |
| 08/22/2020 08/22/20 | Pending | -- | -- | -- |
| 08/20/2020 08/20/20 | For Sale | $535,000 | +39.0% | $271 / Sq Ft |
| 05/03/2020 05/03/20 | Off Market | $385,000 | -- | -- |
| 02/27/2015 02/27/15 | Sold | $385,000 | 0.0% | $251 / Sq Ft |
| 01/28/2015 01/28/15 | Pending | -- | -- | -- |
| 01/27/2015 01/27/15 | For Sale | $385,000 | -- | $251 / Sq Ft |
Tax History
| Year | Tax Paid | Tax Assessment Tax Assessment Total Assessment is a certain percentage of the fair market value that is determined by local assessors to be the total taxable value of land and additions on the property. | Land | Improvement |
|---|---|---|---|---|
| 2024 | $4,890 | $38,830 | $10,280 | $28,550 |
| 2023 | $4,852 | $44,110 | $11,680 | $32,430 |
| 2022 | $3,975 | $28,760 | $7,460 | $21,300 |
| 2021 | $4,102 | $29,590 | $7,670 | $21,920 |
| 2020 | $4,161 | $29,620 | $8,110 | $21,510 |
| 2019 | $4,177 | $29,820 | $8,160 | $21,660 |
| 2018 | $3,850 | $26,110 | $6,430 | $19,680 |
| 2017 | $3,602 | $28,860 | $7,100 | $21,760 |
| 2016 | $3,719 | $25,600 | $7,100 | $18,500 |
| 2015 | $3,872 | $20,590 | $5,010 | $15,580 |
| 2014 | $3,309 | $20,590 | $5,010 | $15,580 |
Source: IRES MLS
MLS Number: 754211
APN: 1573-05-2-10-117
- 3100 Blue Sky Cir Unit 205
- 2861 Eagle Cir
- 2841 Ironwood Cir
- 3000 Blue Sky Cir Unit 11-308
- 16743 Niagara Way
- 1465 Blue Sky Cir Unit 17-203
- 3419 Traver Dr
- 2985 Blue Sky Cir Unit 7-107
- 2875 Blue Sky Cir Unit 4-303
- 2855 Blue Sky Cir Unit 3-102
- 16686 Rinker Way
- 16549 Prospect Ln
- 16658 Prospect Ln
- 2600 Reserve Ct
- 2458 Vale Way
- 3047 Grizzly Peak Dr
- 3480 Mount Powell Dr
- 2305 Prospect Ln
- 1993 Cedarwood Place Unit 1993
- 3062 Grizzly Peak Dr
