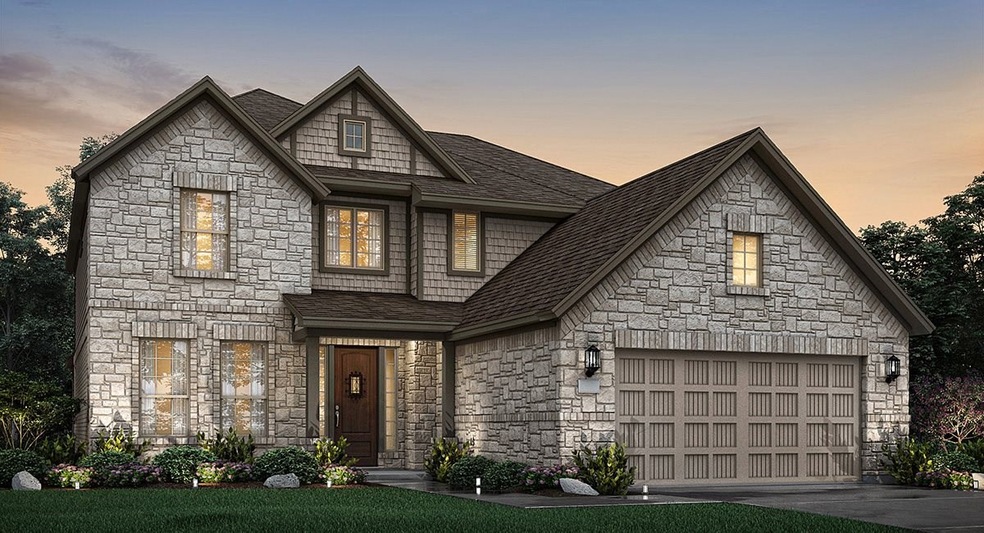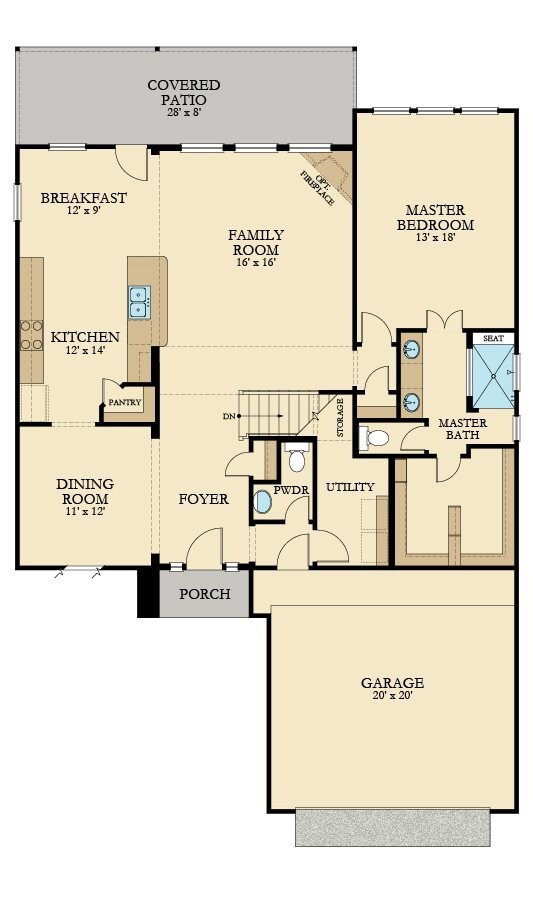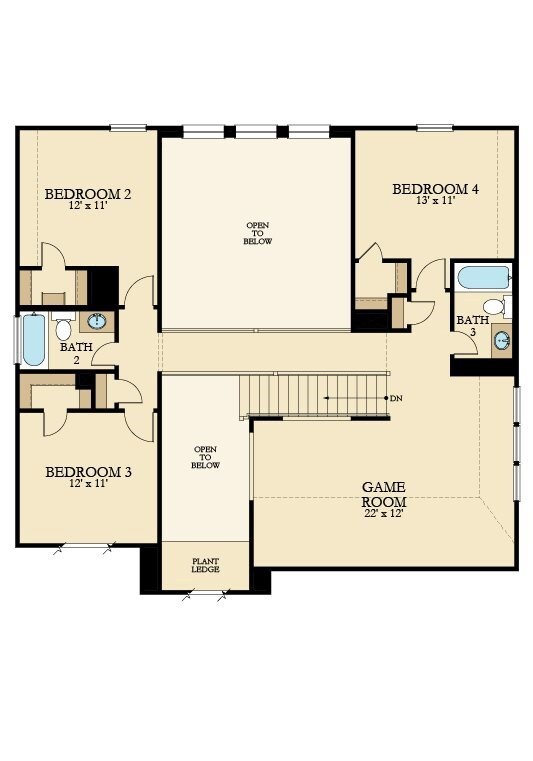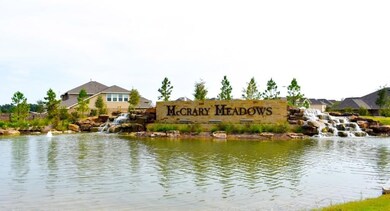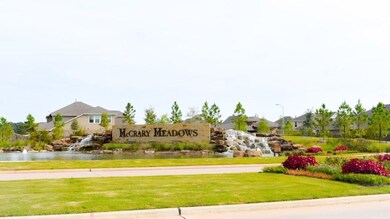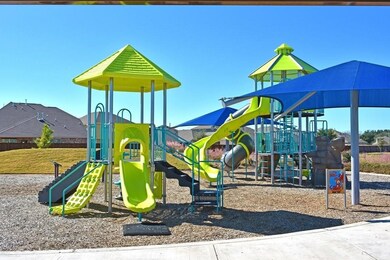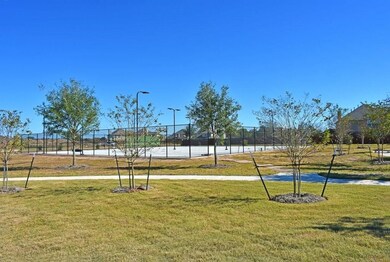
3007 Velda May Dr Richmond, TX 77406
Highlights
- Under Construction
- Home Energy Rating Service (HERS) Rated Property
- Traditional Architecture
- Frost Elementary School Rated A
- Deck
- Granite Countertops
About This Home
As of July 2025NEW Fairway Collection ''Wakefield '' Plan by Lennar Homes with Brick/Stone Elevation ''G" - Exciting 2 Story Home, 4 bedroom, 3.5 bath, 2 car garage, w/ soaring two story ceilings in the Family Room, Dining Room and Game Room. Kitchen w/ 42'' Cabinets, Granite Countertops, Breakfast Bar, Breakfast Nook & Great Stainless Steel Appliance Pkg! Master Suite w/ Super Shower, Dual Sinks, Large Walk-In Closet! 7"x 22" Tile Floors in all areas except bedrooms, game room and stairs; 2" Faux Wood Blinds; Long Covered Back Patio; Irrigation System; Energy Efficient 16 SEER HVAC System & MORE! The Connected Home by Lennar® is the first Wi-Fi CERTIFIED™ Home Design that keeps you connected to the most desirable technology brand devices and is engineered for no dead spots.
Last Agent to Sell the Property
Jennifer Bell
Re/Max Universal License #0615776 Listed on: 08/16/2020
Home Details
Home Type
- Single Family
Est. Annual Taxes
- $8,726
Year Built
- Built in 2020 | Under Construction
Lot Details
- 7,500 Sq Ft Lot
- Lot Dimensions are 60 x 125
- Sprinkler System
- Back Yard Fenced and Side Yard
HOA Fees
- $50 Monthly HOA Fees
Parking
- 2 Car Attached Garage
Home Design
- Traditional Architecture
- Brick Exterior Construction
- Slab Foundation
- Composition Roof
- Stone Siding
- Radiant Barrier
Interior Spaces
- 2,743 Sq Ft Home
- 2-Story Property
- Window Treatments
- Family Room
- Breakfast Room
- Dining Room
- Game Room
- Utility Room
- Washer and Electric Dryer Hookup
Kitchen
- Gas Oven
- Gas Range
- Free-Standing Range
- <<microwave>>
- Dishwasher
- Granite Countertops
- Disposal
Flooring
- Carpet
- Tile
Bedrooms and Bathrooms
- 4 Bedrooms
Home Security
- Security System Owned
- Fire and Smoke Detector
Eco-Friendly Details
- Home Energy Rating Service (HERS) Rated Property
- Energy-Efficient Windows with Low Emissivity
- Energy-Efficient HVAC
- Energy-Efficient Lighting
- Energy-Efficient Insulation
- Energy-Efficient Thermostat
Outdoor Features
- Deck
- Covered patio or porch
Schools
- Frost Elementary School
- Wertheimer/Briscoe Junior High School
- Foster High School
Utilities
- Central Heating and Cooling System
- Heating System Uses Gas
- Programmable Thermostat
Community Details
Overview
- Community Solution Association, Phone Number (713) 429-5440
- Built by Lennar Homes
- Mccrary Meadows 60'S Subdivision
Recreation
- Community Pool
Ownership History
Purchase Details
Home Financials for this Owner
Home Financials are based on the most recent Mortgage that was taken out on this home.Similar Homes in Richmond, TX
Home Values in the Area
Average Home Value in this Area
Purchase History
| Date | Type | Sale Price | Title Company |
|---|---|---|---|
| Vendors Lien | -- | Lennar Title Inc |
Mortgage History
| Date | Status | Loan Amount | Loan Type |
|---|---|---|---|
| Open | $310,870 | FHA |
Property History
| Date | Event | Price | Change | Sq Ft Price |
|---|---|---|---|---|
| 07/21/2025 07/21/25 | For Rent | $3,500 | 0.0% | -- |
| 07/18/2025 07/18/25 | Sold | -- | -- | -- |
| 07/10/2025 07/10/25 | Pending | -- | -- | -- |
| 07/04/2025 07/04/25 | For Sale | $410,000 | +21.5% | $146 / Sq Ft |
| 12/15/2020 12/15/20 | Sold | -- | -- | -- |
| 11/15/2020 11/15/20 | Pending | -- | -- | -- |
| 08/16/2020 08/16/20 | For Sale | $337,340 | -- | $123 / Sq Ft |
Tax History Compared to Growth
Tax History
| Year | Tax Paid | Tax Assessment Tax Assessment Total Assessment is a certain percentage of the fair market value that is determined by local assessors to be the total taxable value of land and additions on the property. | Land | Improvement |
|---|---|---|---|---|
| 2023 | $8,726 | $364,111 | $0 | $405,422 |
| 2022 | $8,330 | $331,010 | $0 | $380,040 |
| 2021 | $8,591 | $300,920 | $43,650 | $257,270 |
| 2020 | $694 | $24,000 | $24,000 | $0 |
Agents Affiliated with this Home
-
Bennie Chukwurah

Seller's Agent in 2025
Bennie Chukwurah
Compass Realty & Associates LLC
(832) 553-8300
59 Total Sales
-
J
Seller's Agent in 2020
Jennifer Bell
Re/Max Universal
-
Sayo Owoseni

Buyer's Agent in 2020
Sayo Owoseni
NB Elite Realty
(469) 569-0412
22 Total Sales
Map
Source: Houston Association of REALTORS®
MLS Number: 21942106
APN: 5296-92-005-0250-901
- 2926 Velda May Dr
- 3419 Marlene Meadow Way
- 3002 Mildred Hill Ln
- 3535 Willow Fin Way
- 226 Mercury Sky Rd
- 319 Twilight Meadow Way
- 307 Twilight Meadow Way
- 411 Twilight Meadow Way
- 314 Twilight Meadow Way
- 3306 Willow Fin Way
- 3115 Precinct Line Rd
- 3254 Karleigh Way
- 2714 W Trail Ct
- 3266 Karleigh Way
- 3326 Aspen Stream Dr
- 3514 Westspring Ct
- 2726 Pebble Whisper Dr
- 3207 Karleigh Way
- 3745 Clayhead Rd
- 2746 Crested Creek Ln
