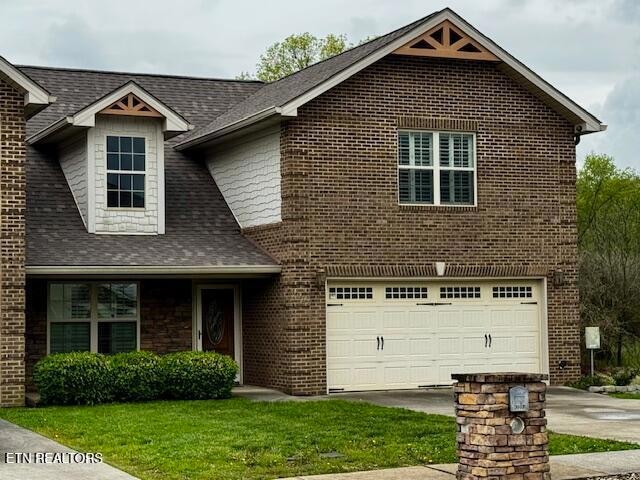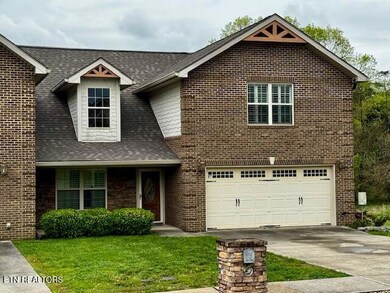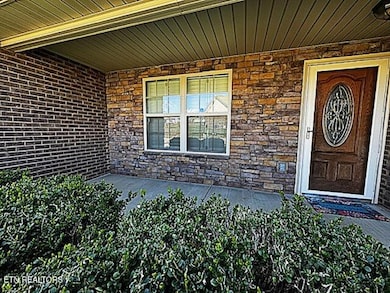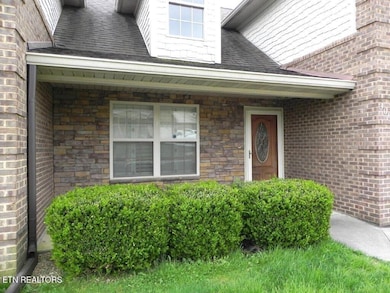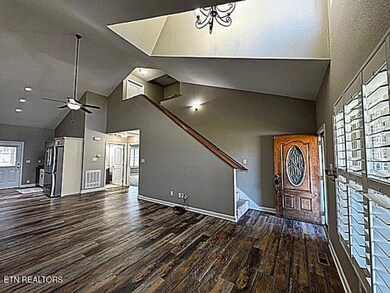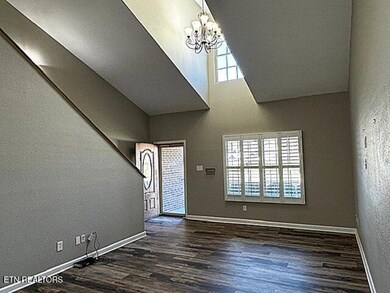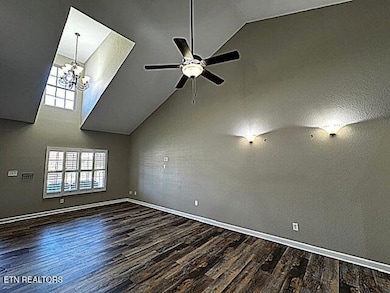
3007 Villa Creekside Dr Dandridge, TN 37725
Estimated payment $2,502/month
Highlights
- Landscaped Professionally
- Deck
- Cathedral Ceiling
- Countryside Views
- Traditional Architecture
- Main Floor Primary Bedroom
About This Home
Come enjoy carefree living! This two-level Brick Villa with a 2-Car Garage offers a spacious Open Floor Plan with Vaulted Ceilings. Although the Villa offers two full floors of living space...there are absolutely no steps to access the sizable first floor of this beautiful Villa. Inside you will find a generously sized Main Level Master Suite including a Walk-In Closet and En-Suite Bath. Near the Master Bedroom we find the Main Level Laundry Room, inclusive of a Stainless Steel Washer & Dryer set made by Whirlpool. We also find a Half-Bath on this level too...perfect for use by family or guests. Located Upstairs are 2 additional Bedrooms, both offering Walk-In Closets, and another Full Bathroom. If you don't need a 3rd Bedroom, this front room is so Large it could be a separate Family Room, a huge Office, Fitness Area, etc. From the Open Concept Living/Kitchen/Dining, the Finished Sunroom can be easily accessed from the Kitchen. There you will find wooden accents, a tongue & groove ceiling and a Friedrich unit which heats and cools this space. From the Sunroom, step outside onto the Open Deck and enjoy the scenic pond and countryside views. This Villa is unique in that it is a End Unit which offers additional space on a Lower Level as well. Access under the Deck & Sunroom leads to a Finished Workshop Area. This space would make a perfect ''Mancave'' or be a great area for the gardening enthusiast or hobbyist. In addition, there are extra built-in shelves in this level for seasonal storage. This Villa has it all...looks, space, location, storage! Conveniently located behind Jefferson Family Physicians, and close to a Dentist, Optometrist, shopping, Historic Downtown Dandridge and just minutes from I-40 at Exit 417. Within 30 minutes to Sevierville, Pigeon Forge, Knoxville, and Morristown. Location, location, location!!! Call today to schedule a tour of this property!
Home Details
Home Type
- Single Family
Est. Annual Taxes
- $1,566
Year Built
- Built in 2008
Lot Details
- 4,356 Sq Ft Lot
- Landscaped Professionally
- Level Lot
HOA Fees
- $174 Monthly HOA Fees
Parking
- 2 Car Attached Garage
- Parking Available
Home Design
- Traditional Architecture
- Brick Exterior Construction
- Block Foundation
- Frame Construction
Interior Spaces
- 2,230 Sq Ft Home
- Cathedral Ceiling
- Great Room
- Open Floorplan
- Workshop
- Sun or Florida Room
- Storage Room
- Countryside Views
- Partially Finished Basement
- Crawl Space
- Fire and Smoke Detector
Kitchen
- Eat-In Kitchen
- Range
- Microwave
- Dishwasher
Flooring
- Carpet
- Laminate
- Tile
- Vinyl
Bedrooms and Bathrooms
- 3 Bedrooms
- Primary Bedroom on Main
- Walk-In Closet
- Walk-in Shower
Laundry
- Laundry Room
- Dryer
- Washer
Outdoor Features
- Deck
- Enclosed patio or porch
- Storm Cellar or Shelter
Schools
- Dandridge Elementary School
- Maury Middle School
- Jefferson County High School
Utilities
- Cooling System Mounted In Outer Wall Opening
- Zoned Heating and Cooling System
- Heating System Uses Natural Gas
- Heat Pump System
- Tankless Water Heater
- Internet Available
Community Details
- Association fees include grounds maintenance
- Villas At Creekside Subdivision
- Mandatory home owners association
- On-Site Maintenance
Listing and Financial Details
- Assessor Parcel Number 057K A 001.00
Map
Home Values in the Area
Average Home Value in this Area
Tax History
| Year | Tax Paid | Tax Assessment Tax Assessment Total Assessment is a certain percentage of the fair market value that is determined by local assessors to be the total taxable value of land and additions on the property. | Land | Improvement |
|---|---|---|---|---|
| 2025 | $453 | $77,850 | $12,500 | $65,350 |
| 2023 | $1,577 | $49,225 | $0 | $0 |
| 2022 | $1,523 | $49,225 | $7,500 | $41,725 |
| 2021 | $1,523 | $49,225 | $7,500 | $41,725 |
| 2020 | $1,526 | $49,225 | $7,500 | $41,725 |
| 2019 | $1,528 | $49,225 | $7,500 | $41,725 |
| 2018 | $1,562 | $46,625 | $6,250 | $40,375 |
| 2017 | $1,562 | $46,625 | $6,250 | $40,375 |
| 2016 | $1,562 | $46,625 | $6,250 | $40,375 |
| 2015 | $1,561 | $46,625 | $6,250 | $40,375 |
| 2014 | $1,557 | $46,625 | $6,250 | $40,375 |
Property History
| Date | Event | Price | Change | Sq Ft Price |
|---|---|---|---|---|
| 04/07/2025 04/07/25 | For Sale | $397,900 | +9.2% | $178 / Sq Ft |
| 02/11/2025 02/11/25 | Sold | $364,312 | -2.6% | $166 / Sq Ft |
| 12/18/2024 12/18/24 | Pending | -- | -- | -- |
| 10/29/2024 10/29/24 | Price Changed | $373,990 | -2.4% | $170 / Sq Ft |
| 10/24/2024 10/24/24 | Price Changed | $383,000 | -1.8% | $174 / Sq Ft |
| 09/24/2024 09/24/24 | For Sale | $389,900 | +5.1% | $177 / Sq Ft |
| 09/13/2022 09/13/22 | Off Market | $371,000 | -- | -- |
| 06/15/2022 06/15/22 | Sold | $371,000 | +32.5% | $150 / Sq Ft |
| 03/25/2022 03/25/22 | Pending | -- | -- | -- |
| 02/21/2022 02/21/22 | Off Market | $280,000 | -- | -- |
| 01/24/2022 01/24/22 | For Sale | $389,900 | +39.3% | $157 / Sq Ft |
| 04/27/2021 04/27/21 | Sold | $280,000 | -- | $134 / Sq Ft |
Purchase History
| Date | Type | Sale Price | Title Company |
|---|---|---|---|
| Warranty Deed | $364,312 | Jefferson Title | |
| Warranty Deed | $364,312 | Jefferson Title | |
| Warranty Deed | $371,000 | Independence Title | |
| Warranty Deed | $280,000 | Jefferson Title Inc | |
| Deed | -- | -- | |
| Deed | $184,000 | -- | |
| Warranty Deed | $240,000 | -- | |
| Quit Claim Deed | -- | -- |
Mortgage History
| Date | Status | Loan Amount | Loan Type |
|---|---|---|---|
| Previous Owner | $371,000 | VA | |
| Previous Owner | $224,000 | New Conventional | |
| Previous Owner | -- | No Value Available | |
| Previous Owner | $102,162 | Commercial | |
| Previous Owner | $106,500 | No Value Available | |
| Previous Owner | $105,000 | No Value Available |
Similar Homes in Dandridge, TN
Source: East Tennessee REALTORS® MLS
MLS Number: 1296343
APN: 057K-A-001.00
- 3014 Villa Creekside Dr
- 3067 Villa Creekside Dr
- 3063 Villa Creekside Dr
- 3066 Villa Creekside Dr
- 3059 Villa Creekside Dr
- 3055 Villa Creekside Dr
- 3051 Villa Creekside Dr
- 3062 Villa Creekside Dr
- 3058 Villa Creekside Dr
- 3054 Villa Creekside Dr
- 3050 Villa Creekside Dr
- 5083 Elm Brook Rd
- 6252 Sycamore Stream Rd
- 6248 Sycamore Stream Rd
- 6244 Sycamore Stream Rd
- 6264 Sycamore Stream Rd
- 6260 Sycamore Stream Rd
- 6256 Sycamore Stream Rd
- 1052 Patriots Landing
- 1032 Patriot Landing Dr
- 612 Princess Way
- 171 W Meeting St
- 280 W Main St Unit 3
- 1202 Deer Ln Unit 1204
- 814 Carson St
- 219 Sullivan Point
- 930-940 E Ellis St
- 814 W King St
- 1785 Brookline Ct
- 1588 Meadow Spring Dr Unit 1588 Meadow Springs Dr
- 2103 Creekside Way
- 511 E Old Andrew Johnson Hwy
- 2632 Camden Way
- 1350 Lot#13 Kingwood Rd
- 168 Bass Pro Dr
- 117 Lee Greenwood Way
- 365 W Dumplin Valley Rd
- 5001 Jack Way
- 2560 W Old A J Hwy
- 915 River Cliff Dr
