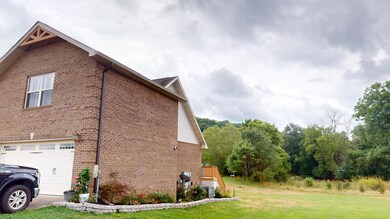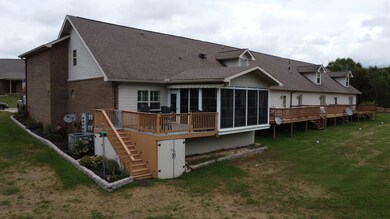
3007 Villa Creekside Dr Dandridge, TN 37725
Highlights
- Views of Trees
- Engineered Wood Flooring
- Covered patio or porch
- Deck
- Cathedral Ceiling
- Enclosed Parking
About This Home
As of February 2025Enjoy the peace and serenity of country living in the beautiful town of Dandridge, TN! This home is located where you are provided quick and easy access to the interstate for commuting. This property provides you with a maintenance free lawn care service and a private pond operated and maintained by the HOA! This property also features a enclosed back porch with new flooring, where you can enjoy a cup of coffee with your family or friends while observing all the views of the countryside all year long. This property has it all, come see what this home has to offer you!
Last Agent to Sell the Property
Re/Max Real Estate Ten West License #337402 Listed on: 09/24/2024

Property Details
Home Type
- Condominium
Est. Annual Taxes
- $1,578
Year Built
- Built in 2008
HOA Fees
- $157 Monthly HOA Fees
Parking
- 2 Car Attached Garage
- Enclosed Parking
Property Views
- Pond
- Trees
Home Design
- Brick Exterior Construction
- Shingle Roof
Interior Spaces
- 2-Story Property
- Cathedral Ceiling
- Ceiling Fan
- Double Pane Windows
- Shades
Kitchen
- Electric Range
- Microwave
- Dishwasher
Flooring
- Engineered Wood
- Carpet
- Ceramic Tile
- Luxury Vinyl Tile
Bedrooms and Bathrooms
- 3 Bedrooms
- Walk-In Closet
Laundry
- Laundry Room
- Laundry on main level
- Washer and Electric Dryer Hookup
Partially Finished Basement
- Walk-Out Basement
- Exterior Basement Entry
- Dirt Floor
Accessible Home Design
- Visitor Bathroom
- Accessible Common Area
- Central Living Area
- Visitable
Outdoor Features
- Deck
- Covered patio or porch
Schools
- Dandridge Elementary School
- Maury Middle School
- Jefferson High School
Utilities
- Cooling System Mounted To A Wall/Window
- Central Heating and Cooling System
- Heating System Uses Natural Gas
- Heat Pump System
- Natural Gas Connected
- Tankless Water Heater
- Gas Water Heater
- Water Softener
- Cable TV Available
Additional Features
- Landscaped
- City Lot
Community Details
- Association fees include ground maintenance
- The Villas At Creekside Association
- Maintained Community
Listing and Financial Details
- Exclusions: The washer and dryer in the home and the extra refrigerator and freezer located in the garage as well as all remaining personal property.
- Assessor Parcel Number 057K A 001.00
Ownership History
Purchase Details
Home Financials for this Owner
Home Financials are based on the most recent Mortgage that was taken out on this home.Purchase Details
Home Financials for this Owner
Home Financials are based on the most recent Mortgage that was taken out on this home.Purchase Details
Home Financials for this Owner
Home Financials are based on the most recent Mortgage that was taken out on this home.Purchase Details
Home Financials for this Owner
Home Financials are based on the most recent Mortgage that was taken out on this home.Purchase Details
Home Financials for this Owner
Home Financials are based on the most recent Mortgage that was taken out on this home.Purchase Details
Purchase Details
Similar Homes in Dandridge, TN
Home Values in the Area
Average Home Value in this Area
Purchase History
| Date | Type | Sale Price | Title Company |
|---|---|---|---|
| Warranty Deed | $364,312 | Jefferson Title | |
| Warranty Deed | $364,312 | Jefferson Title | |
| Warranty Deed | $371,000 | Independence Title | |
| Warranty Deed | $280,000 | Jefferson Title Inc | |
| Deed | -- | -- | |
| Deed | $184,000 | -- | |
| Warranty Deed | $240,000 | -- | |
| Quit Claim Deed | -- | -- |
Mortgage History
| Date | Status | Loan Amount | Loan Type |
|---|---|---|---|
| Previous Owner | $371,000 | VA | |
| Previous Owner | $224,000 | New Conventional | |
| Previous Owner | -- | No Value Available | |
| Previous Owner | $102,162 | Commercial | |
| Previous Owner | $106,500 | No Value Available | |
| Previous Owner | $105,000 | No Value Available |
Property History
| Date | Event | Price | Change | Sq Ft Price |
|---|---|---|---|---|
| 04/07/2025 04/07/25 | For Sale | $397,900 | +9.2% | $178 / Sq Ft |
| 02/11/2025 02/11/25 | Sold | $364,312 | -2.6% | $166 / Sq Ft |
| 12/18/2024 12/18/24 | Pending | -- | -- | -- |
| 10/29/2024 10/29/24 | Price Changed | $373,990 | -2.4% | $170 / Sq Ft |
| 10/24/2024 10/24/24 | Price Changed | $383,000 | -1.8% | $174 / Sq Ft |
| 09/24/2024 09/24/24 | For Sale | $389,900 | +5.1% | $177 / Sq Ft |
| 09/13/2022 09/13/22 | Off Market | $371,000 | -- | -- |
| 06/15/2022 06/15/22 | Sold | $371,000 | +32.5% | $150 / Sq Ft |
| 03/25/2022 03/25/22 | Pending | -- | -- | -- |
| 02/21/2022 02/21/22 | Off Market | $280,000 | -- | -- |
| 01/24/2022 01/24/22 | For Sale | $389,900 | +39.3% | $157 / Sq Ft |
| 04/27/2021 04/27/21 | Sold | $280,000 | -- | $134 / Sq Ft |
Tax History Compared to Growth
Tax History
| Year | Tax Paid | Tax Assessment Tax Assessment Total Assessment is a certain percentage of the fair market value that is determined by local assessors to be the total taxable value of land and additions on the property. | Land | Improvement |
|---|---|---|---|---|
| 2025 | $453 | $77,850 | $12,500 | $65,350 |
| 2023 | $1,577 | $49,225 | $0 | $0 |
| 2022 | $1,523 | $49,225 | $7,500 | $41,725 |
| 2021 | $1,523 | $49,225 | $7,500 | $41,725 |
| 2020 | $1,526 | $49,225 | $7,500 | $41,725 |
| 2019 | $1,528 | $49,225 | $7,500 | $41,725 |
| 2018 | $1,562 | $46,625 | $6,250 | $40,375 |
| 2017 | $1,562 | $46,625 | $6,250 | $40,375 |
| 2016 | $1,562 | $46,625 | $6,250 | $40,375 |
| 2015 | $1,561 | $46,625 | $6,250 | $40,375 |
| 2014 | $1,557 | $46,625 | $6,250 | $40,375 |
Agents Affiliated with this Home
-

Seller's Agent in 2025
Lisa McMahan
Lakeway Real Estate
(865) 548-4588
63 in this area
87 Total Sales
-

Seller's Agent in 2025
Heather Walker
RE/MAX
(423) 231-9766
3 in this area
102 Total Sales
-

Seller Co-Listing Agent in 2025
Kevin Breeden
Lakeway Real Estate
(865) 621-0102
90 in this area
121 Total Sales
-

Buyer's Agent in 2025
Mark Jackson
JACKSON REAL ESTATE AND AUCTION
(865) 621-1907
179 in this area
673 Total Sales
-
K
Seller's Agent in 2022
KATHY DERRICK
Jackson Real Estate and Auction
(865) 850-8700
34 in this area
51 Total Sales
-
N
Buyer's Agent in 2022
NON MEMBER
NON MEMBER FIRM
Map
Source: Lakeway Area Association of REALTORS®
MLS Number: 705239
APN: 057K-A-001.00
- 3014 Villa Creekside Dr
- 3067 Villa Creekside Dr
- 3063 Villa Creekside Dr
- 3066 Villa Creekside Dr
- 3059 Villa Creekside Dr
- 3055 Villa Creekside Dr
- 3051 Villa Creekside Dr
- 3062 Villa Creekside Dr
- 3058 Villa Creekside Dr
- 3054 Villa Creekside Dr
- 3050 Villa Creekside Dr
- 5083 Elm Brook Rd
- 6252 Sycamore Stream Rd
- 6248 Sycamore Stream Rd
- 6244 Sycamore Stream Rd
- 6264 Sycamore Stream Rd
- 6260 Sycamore Stream Rd
- 6256 Sycamore Stream Rd
- 1052 Patriots Landing
- 1032 Patriot Landing Dr





