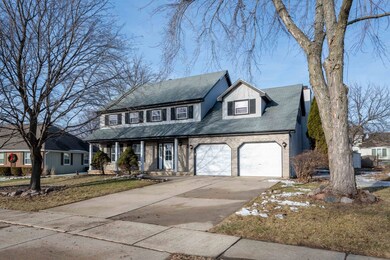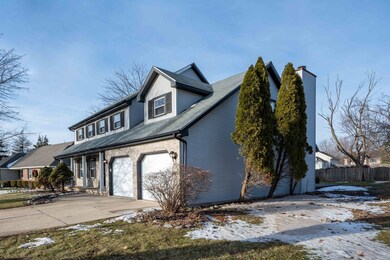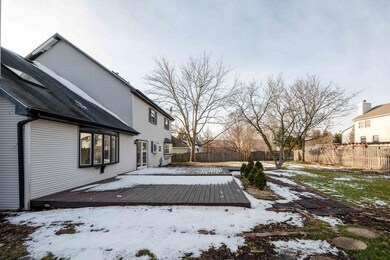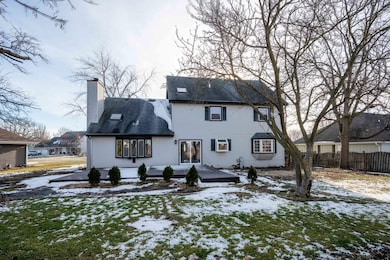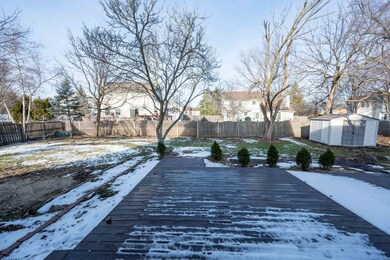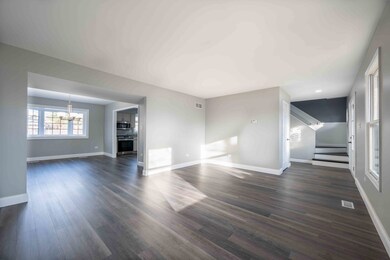
3007 Vimy Ridge Dr Joliet, IL 60435
Estimated Value: $371,000 - $423,000
Highlights
- 2 Car Attached Garage
- Living Room
- Dining Room
- Plainfield Central High School Rated A-
- Central Air
- Family Room
About This Home
As of April 2023BACK ON MARKET !@!!!!NEW AND IMPROVED !!!! HOME SWEET HOME!!Beautiful Georgian styled home that has 4 bedrooms and 2 1/2 bathrooms. Large living room, dining room, kitchen remodeled and a family room. There is also an additional loft area in the master bedroom, 2 car attached garage and spacious basement.
Last Agent to Sell the Property
Golden Enterprise Realty Inc License #471013872 Listed on: 03/15/2023
Home Details
Home Type
- Single Family
Est. Annual Taxes
- $5,567
Year Built
- Built in 1990
Lot Details
- 10,454 Sq Ft Lot
Parking
- 2 Car Attached Garage
Home Design
- Frame Construction
Interior Spaces
- 2,480 Sq Ft Home
- 2-Story Property
- Family Room
- Living Room
- Dining Room
- Unfinished Basement
- Partial Basement
Bedrooms and Bathrooms
- 4 Bedrooms
- 4 Potential Bedrooms
Utilities
- Central Air
- Heating System Uses Natural Gas
Ownership History
Purchase Details
Home Financials for this Owner
Home Financials are based on the most recent Mortgage that was taken out on this home.Purchase Details
Home Financials for this Owner
Home Financials are based on the most recent Mortgage that was taken out on this home.Purchase Details
Similar Homes in the area
Home Values in the Area
Average Home Value in this Area
Purchase History
| Date | Buyer | Sale Price | Title Company |
|---|---|---|---|
| Walls Maxine | $374,000 | First American Title | |
| Soler Nelson | $246,750 | -- | |
| Cwalt Inc Alternative Loan Trust | -- | Johnson Blumberg & Associates |
Mortgage History
| Date | Status | Borrower | Loan Amount |
|---|---|---|---|
| Open | Walls Maxine | $12,020 | |
| Closed | Walls Maxine | $6,000 | |
| Previous Owner | Dyxin Charles J | $206,400 | |
| Previous Owner | Dyxin Charles A | $32,965 | |
| Previous Owner | Dyxin Charles J | $29,498 | |
| Previous Owner | Dyxin Charles J | $168,000 |
Property History
| Date | Event | Price | Change | Sq Ft Price |
|---|---|---|---|---|
| 04/26/2023 04/26/23 | Sold | $374,000 | 0.0% | $151 / Sq Ft |
| 03/22/2023 03/22/23 | Pending | -- | -- | -- |
| 03/15/2023 03/15/23 | For Sale | $373,900 | +51.5% | $151 / Sq Ft |
| 11/03/2022 11/03/22 | Sold | $246,750 | -20.4% | $99 / Sq Ft |
| 10/06/2022 10/06/22 | Pending | -- | -- | -- |
| 09/20/2022 09/20/22 | For Sale | $310,000 | -- | $125 / Sq Ft |
Tax History Compared to Growth
Tax History
| Year | Tax Paid | Tax Assessment Tax Assessment Total Assessment is a certain percentage of the fair market value that is determined by local assessors to be the total taxable value of land and additions on the property. | Land | Improvement |
|---|---|---|---|---|
| 2023 | $6,464 | $95,967 | $26,927 | $69,040 |
| 2022 | $5,905 | $86,191 | $24,184 | $62,007 |
| 2021 | $5,567 | $80,552 | $22,602 | $57,950 |
| 2020 | $5,469 | $78,267 | $21,961 | $56,306 |
| 2019 | $5,254 | $74,575 | $20,925 | $53,650 |
| 2018 | $4,997 | $70,067 | $19,660 | $50,407 |
| 2017 | $4,821 | $66,585 | $18,683 | $47,902 |
| 2016 | $5,152 | $68,581 | $17,819 | $50,762 |
| 2015 | $5,221 | $64,244 | $16,692 | $47,552 |
| 2014 | $5,221 | $61,976 | $16,103 | $45,873 |
| 2013 | $5,221 | $61,976 | $16,103 | $45,873 |
Agents Affiliated with this Home
-
Jose Cortez

Seller's Agent in 2023
Jose Cortez
Golden Enterprise Realty Inc
(773) 680-7640
3 in this area
111 Total Sales
-
Savetra Benn

Buyer's Agent in 2023
Savetra Benn
Goggin Real Estate LLC
(779) 456-2761
2 in this area
33 Total Sales
-
Trevor Nightengale

Seller's Agent in 2022
Trevor Nightengale
Basis Real Estate Group
(708) 203-7951
1 in this area
227 Total Sales
Map
Source: Midwest Real Estate Data (MRED)
MLS Number: 11737424
APN: 03-36-102-002
- 2801 Wilshire Blvd
- 405 Farmington Ave
- 2601 Commonwealth Ave
- 2420 Satellite Dr
- 114 Lavidia Blvd
- 2625 Essington Rd Unit 2625
- 2634 Harbor Dr Unit 2634
- 1900 Essington Rd
- 2516 Tulip Ln
- 2504 Lotus Ln
- 2623 Essington Rd
- 3226 Thomas Hickey Dr
- 3357 D Hutchison Ave
- 2367 Carnation Dr Unit 301A
- 2385 Jorie Ct
- 2564 Plainfield Rd
- 2445 Plainfield Rd
- 2708 Lake Shore Dr Unit 1
- 2443 Plainfield Rd
- 2340 Carnation Dr Unit 321E
- 3007 Vimy Ridge Dr
- 3009 Vimy Ridge Dr
- 3005 Vimy Ridge Dr
- 3008 Somme Ct
- 3006 Somme Ct
- 3003 Vimy Ridge Dr
- 3004 Somme Ct
- 3008 Vimy Ridge Dr
- 3010 Somme Ct
- 3006 Vimy Ridge Dr
- 3002 Somme Ct
- 3004 Vimy Ridge Dr
- 2321 Golfview Dr
- 2323 Golfview Dr
- 3013 Somme Ct
- 3000 Somme Ct
- 3002 Vimy Ridge Dr
- 3011 Somme Ct
- 2318 Essington Rd
- 3009 Somme Ct

