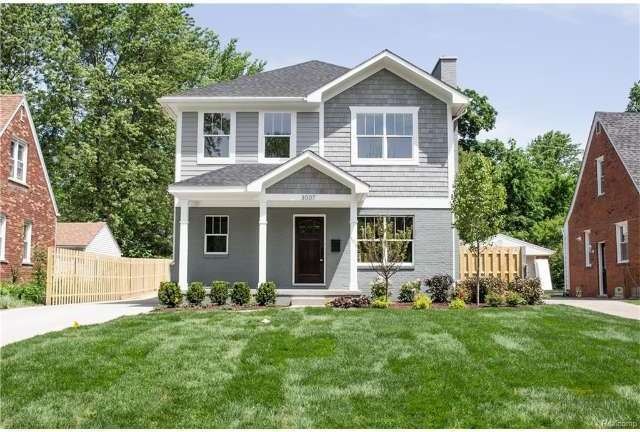
$485,500
- 3 Beds
- 3 Baths
- 2,108 Sq Ft
- 326 Woodlawn Ave
- Royal Oak, MI
THE HEART OF ROYAL OAK!! This home has it all! Huge mechanic's dream garage with heat, separate electrical panel and extra high ceilings! Beautiful colonial with over 2,000 square feet of living space. 3 or possibly 4 bedrooms. Upstairs open family area is an ideal master bedroom, large 23 ft. x 16 ft. (see sketch in photos), two furnaces and two AC units. Thermal windows throughout, cedar
Tedd Davis Woodward Square Realty, LLC
