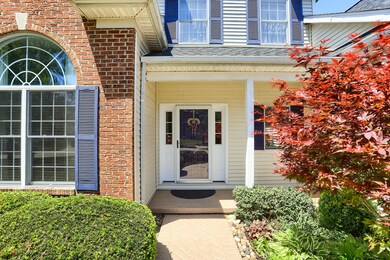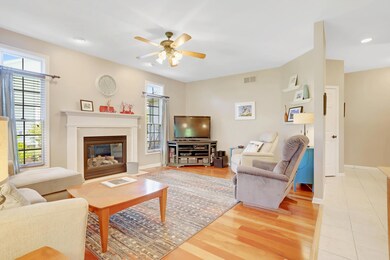
3007 Weeping Cherry Dr Champaign, IL 61822
Cherry Hills NeighborhoodEstimated Value: $442,000 - $457,000
Highlights
- Recreation Room
- Attic
- Home Office
- Central High School Rated A
- Screened Porch
- Breakfast Room
About This Home
As of August 2023Looking for a pristine home in prime SW Champaign neighborhood? Look no further. This quality custom built one owner home is ready and waiting for you. This meticulously maintained home features a very versatile floor plan and boasts Pella windows, solid cherry craftsman style cabinetry and some hardwood floors. The first floor offers a two story entry, a well planned kitchen with island, stainless appliances and plenty of work space. The kitchen flows into a generously sized family room with gas log fireplace and plenty of windows resulting in an abundance of natural light. There's a formal dining room, dedicated office with 10' ceiling and french doors and a full bath. The oversized laundry room offers extra storage and a laundry sink. The 2nd story offers master suite plus 3 additional bedrooms, all with ample closets, a landing area which makes a perfect hobby space or reading nook and floored storage over garage. The partially finished basement has rec area, full bath and plenty of storage. Enjoy summer evenings in the screened porch overlooking a beautifully manicured yard. There's a paver patio and fire pit plus a stunning display of perennials and mature trees to compliment the setting. Many major updates including new roof(2021), HVAC(2019), water heater (less than 5 yrs) and radon mitigation.
Last Agent to Sell the Property
Realty Select One License #471008296 Listed on: 05/31/2023
Home Details
Home Type
- Single Family
Est. Annual Taxes
- $10,234
Year Built
- Built in 1999
Lot Details
- 0.36 Acre Lot
- Lot Dimensions are 75.68x177.68x104.14x185.43
HOA Fees
- $6 Monthly HOA Fees
Parking
- 3 Car Attached Garage
- Parking Space is Owned
Home Design
- Asphalt Roof
- Concrete Perimeter Foundation
Interior Spaces
- 2,568 Sq Ft Home
- 2-Story Property
- Gas Log Fireplace
- Entrance Foyer
- Family Room with Fireplace
- Living Room
- Breakfast Room
- Formal Dining Room
- Home Office
- Recreation Room
- Screened Porch
- Attic
Kitchen
- Range
- Microwave
- Dishwasher
- Stainless Steel Appliances
Flooring
- Carpet
- Ceramic Tile
Bedrooms and Bathrooms
- 4 Bedrooms
- 4 Potential Bedrooms
- Bathroom on Main Level
- 4 Full Bathrooms
Laundry
- Laundry Room
- Laundry on main level
Partially Finished Basement
- Basement Fills Entire Space Under The House
- Finished Basement Bathroom
Outdoor Features
- Patio
- Fire Pit
Schools
- Unit 4 Of Choice Elementary School
- Champaign/Middle Call Unit 4 351
- Central High School
Utilities
- Central Air
- Heating System Uses Natural Gas
Community Details
- Carla Barcus Association
- Cherry Hills Subdivision
- Property managed by Cherry Hills HOA
Listing and Financial Details
- Senior Tax Exemptions
- Homeowner Tax Exemptions
Ownership History
Purchase Details
Home Financials for this Owner
Home Financials are based on the most recent Mortgage that was taken out on this home.Similar Homes in Champaign, IL
Home Values in the Area
Average Home Value in this Area
Purchase History
| Date | Buyer | Sale Price | Title Company |
|---|---|---|---|
| Jayakody Nimesh | $420,000 | None Listed On Document |
Mortgage History
| Date | Status | Borrower | Loan Amount |
|---|---|---|---|
| Open | Jayakody Nimesh | $336,000 | |
| Previous Owner | Wetzel Roger T | $161,450 | |
| Previous Owner | Wetzel Roger T | $12,000 | |
| Previous Owner | Wetzel Roger T | $184,000 |
Property History
| Date | Event | Price | Change | Sq Ft Price |
|---|---|---|---|---|
| 08/04/2023 08/04/23 | Sold | $420,000 | +5.0% | $164 / Sq Ft |
| 06/01/2023 06/01/23 | Pending | -- | -- | -- |
| 05/31/2023 05/31/23 | For Sale | $400,000 | -- | $156 / Sq Ft |
Tax History Compared to Growth
Tax History
| Year | Tax Paid | Tax Assessment Tax Assessment Total Assessment is a certain percentage of the fair market value that is determined by local assessors to be the total taxable value of land and additions on the property. | Land | Improvement |
|---|---|---|---|---|
| 2024 | $10,962 | $145,550 | $28,120 | $117,430 |
| 2023 | $10,962 | $132,560 | $25,610 | $106,950 |
| 2022 | $10,234 | $122,290 | $23,630 | $98,660 |
| 2021 | $9,969 | $119,900 | $23,170 | $96,730 |
| 2020 | $9,822 | $118,130 | $22,830 | $95,300 |
| 2019 | $9,486 | $115,700 | $22,360 | $93,340 |
| 2018 | $9,258 | $113,880 | $22,010 | $91,870 |
| 2017 | $9,006 | $110,670 | $21,390 | $89,280 |
| 2016 | $8,056 | $108,390 | $20,950 | $87,440 |
| 2015 | $8,101 | $106,470 | $20,580 | $85,890 |
| 2014 | $8,031 | $106,470 | $20,580 | $85,890 |
| 2013 | $8,376 | $106,470 | $20,580 | $85,890 |
Agents Affiliated with this Home
-
Creg McDonald

Seller's Agent in 2023
Creg McDonald
Realty Select One
(217) 493-8341
11 in this area
817 Total Sales
-
Liz Mcdonald

Seller Co-Listing Agent in 2023
Liz Mcdonald
Realty Select One
(217) 649-8471
3 in this area
114 Total Sales
-
Matt Difanis

Buyer's Agent in 2023
Matt Difanis
RE/MAX
(217) 352-5700
8 in this area
378 Total Sales
Map
Source: Midwest Real Estate Data (MRED)
MLS Number: 11792198
APN: 46-20-27-326-011
- 2801 Willow Bend Rd
- 3205 Cherry Hills Dr
- 3005 Wynstone Dr
- 2503 Crimson Ln
- 2501 Pinehurst Dr
- 3108 S Duncan Rd
- 2501 Woodridge Place
- 2927 Greystone Place
- 3402 Mill Creek Ct
- 3407 Weeping Cherry Ct
- 1 Genevieve Ct
- 3208 Countrybend Ln
- 2307 Scottsdale Dr
- 2410 Wendover Place
- 2011 Bittersweet Dr
- 3011 Valley Brook Dr
- 1907 Bittersweet Dr
- 2202 Edgewater Place
- 2903 Prairie Meadow Dr
- 3208 Valley Brook Dr
- 3007 Weeping Cherry Dr
- 3009 Weeping Cherry Dr
- 3005 Weeping Cherry Dr
- 2910 Timbergate Rd
- 2908 Timbergate Rd
- 3011 Weeping Cherry Dr
- 2912 Timbergate Rd
- 3003 Weeping Cherry Dr
- 2906 Timbergate Rd
- 3002 Timbergate Rd
- 3008 Weeping Cherry Dr
- 3013 Weeping Cherry Dr
- 3002 Weeping Cherry Dr
- 3012 Weeping Cherry Dr
- 2610 Pinehurst Dr
- 2518 Hallbeck Dr
- 2702 Willow Bend Rd
- 2609 Wedgewood Dr
- 3000 Weeping Cherry Dr






