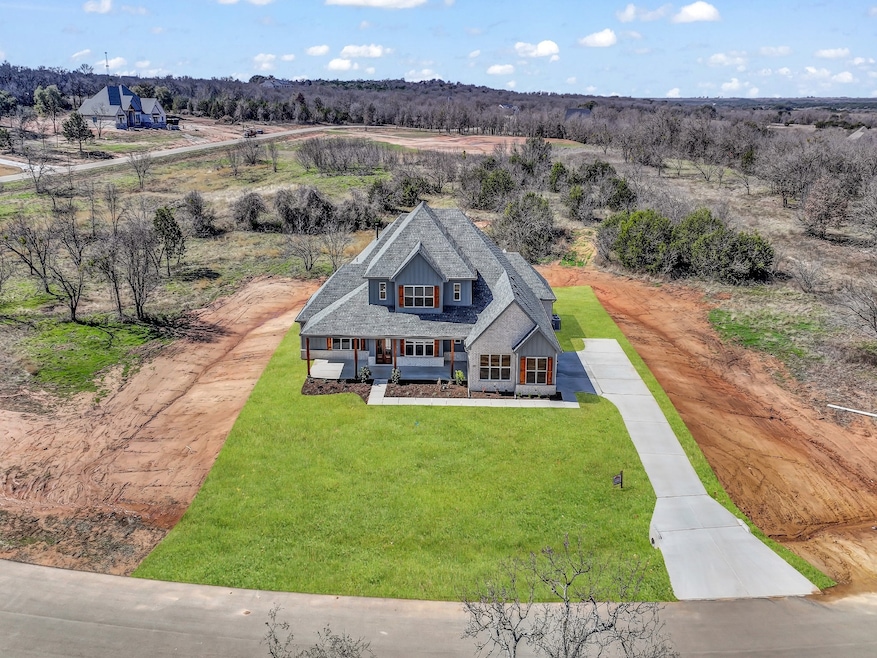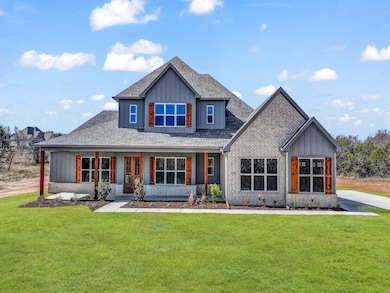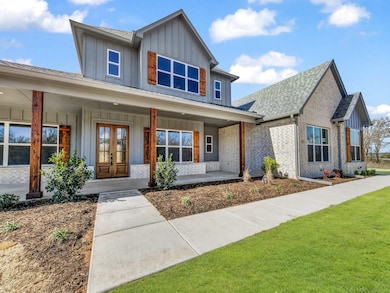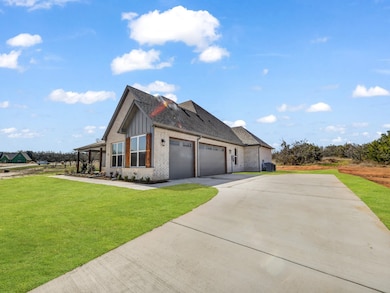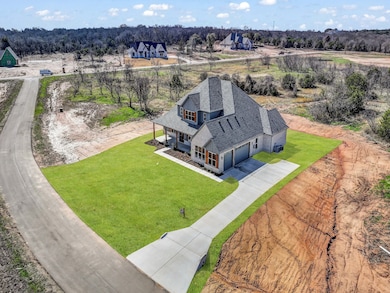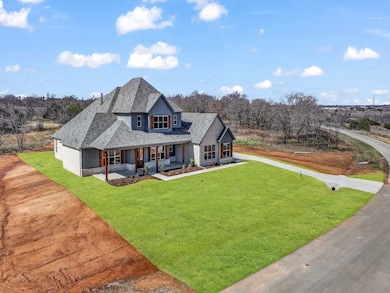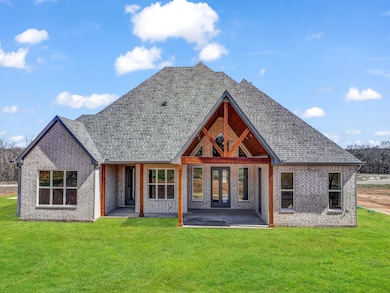3007 Wyatts Way Hudson Oaks, TX 76087
Estimated payment $5,303/month
Highlights
- New Construction
- Open Floorplan
- Cathedral Ceiling
- Built-In Refrigerator
- Freestanding Bathtub
- Wood Flooring
About This Home
Stunning new construction on 2.17 acres in beautiful Bluebonnet Ridge! 4 bedrooms, 4.5 baths, 3 car garage, dedicated office, and upstairs bonus room. Open concept 3,868 square foot floorplan with split bedrooms providing privacy for all! Country living with all the conveniences of being near the city, just minutes from I-20 & Weatherford and an easy commute to Fort Worth. Kitchen has custom floor-to-ceiling soft close cabinets & drawers, quartz countertops, oversized island, a gas cooktop, double oven, built-in microwave, 42” built-in refrigerator, and a huge walk-in pantry. Living area has a vaulted ceiling, linear gas fireplace, and beautiful picture windows that provide tons of natural light. REAL hand-scraped wood floors in main living areas, office, and primary suite. Amazing primary suite with 11ft tray ceiling, wood beams, double vanity, walk-in shower with dual shower heads, freestanding tub, & enormous walk-in closet. Three secondary bedrooms, a huge upstairs bonus room, large covered patio, attic storage, SPRAY FOAM insulation, and energy efficient HVAC systems! Bonus room perfect for game room, playroom, media room, or additional living space. Oversized back porch with majestic vaulted ceiling. Room for a shop or a pool. Propane tank conveys. See Supplements for Features & Amenities. Move-in Ready. Horses allowed, 1 per acre!
Listing Agent
Ready Real Estate LLC Brokerage Phone: 817-818-6097 License #0700490 Listed on: 03/05/2025

Home Details
Home Type
- Single Family
Est. Annual Taxes
- $779
Year Built
- Built in 2025 | New Construction
Lot Details
- 2.17 Acre Lot
- Irrigation Equipment
HOA Fees
- $15 Monthly HOA Fees
Parking
- 3 Car Attached Garage
- Side Facing Garage
- Side by Side Parking
- Multiple Garage Doors
- Garage Door Opener
- Driveway
Home Design
- Farmhouse Style Home
- Modern Architecture
- Brick Exterior Construction
- Slab Foundation
- Frame Construction
- Composition Roof
- Asphalt Roof
- Board and Batten Siding
- Wood Siding
- Concrete Siding
- Cedar
Interior Spaces
- 3,868 Sq Ft Home
- 2-Story Property
- Open Floorplan
- Built-In Features
- Woodwork
- Paneling
- Cathedral Ceiling
- Ceiling Fan
- Decorative Lighting
- Gas Log Fireplace
- Fireplace Features Masonry
- Propane Fireplace
- Family Room with Fireplace
- Living Room with Fireplace
Kitchen
- Eat-In Kitchen
- Walk-In Pantry
- Double Oven
- Gas Cooktop
- Microwave
- Built-In Refrigerator
- Dishwasher
- Kitchen Island
- Granite Countertops
- Disposal
Flooring
- Wood
- Carpet
- Ceramic Tile
Bedrooms and Bathrooms
- 4 Bedrooms
- Walk-In Closet
- Double Vanity
- Freestanding Bathtub
Laundry
- Laundry in Utility Room
- Washer and Electric Dryer Hookup
Home Security
- Carbon Monoxide Detectors
- Fire and Smoke Detector
Schools
- Austin Elementary School
- Weatherford High School
Utilities
- Central Heating and Cooling System
- Heat Pump System
- Vented Exhaust Fan
- Underground Utilities
- Propane
- Electric Water Heater
- Water Purifier
- Water Softener
- Aerobic Septic System
- High Speed Internet
- Cable TV Available
Additional Features
- ENERGY STAR Qualified Equipment for Heating
- Covered Patio or Porch
Listing and Financial Details
- Legal Lot and Block 84 / 1
- Assessor Parcel Number R000122313
Community Details
Overview
- Association fees include management
- Bluebonnet HOA
- Blue Bonnet Ridge Ph Subdivision
Amenities
- Community Mailbox
Map
Home Values in the Area
Average Home Value in this Area
Tax History
| Year | Tax Paid | Tax Assessment Tax Assessment Total Assessment is a certain percentage of the fair market value that is determined by local assessors to be the total taxable value of land and additions on the property. | Land | Improvement |
|---|---|---|---|---|
| 2025 | $774 | $616,600 | $173,600 | $443,000 |
| 2024 | $774 | $48,000 | $48,000 | -- |
| 2023 | $774 | $48,000 | $48,000 | -- |
Property History
| Date | Event | Price | List to Sale | Price per Sq Ft |
|---|---|---|---|---|
| 10/20/2025 10/20/25 | Price Changed | $989,000 | -0.6% | $256 / Sq Ft |
| 06/03/2025 06/03/25 | Price Changed | $995,000 | -5.1% | $257 / Sq Ft |
| 05/08/2025 05/08/25 | Price Changed | $1,049,000 | -2.9% | $271 / Sq Ft |
| 03/05/2025 03/05/25 | For Sale | $1,079,900 | -- | $279 / Sq Ft |
Purchase History
| Date | Type | Sale Price | Title Company |
|---|---|---|---|
| Deed | -- | None Listed On Document |
Mortgage History
| Date | Status | Loan Amount | Loan Type |
|---|---|---|---|
| Closed | $116,250 | New Conventional |
Source: North Texas Real Estate Information Systems (NTREIS)
MLS Number: 20862716
APN: R000122313
- 1009 Annabelles Ave
- 1049 Annabelles Ave
- 1053 Annabelles Ave
- 1064 Annabelles Ave
- 1048 Annabelles Ave
- 1036 Annabelles Ave
- 1060 Annabelles Ave
- 1044 Annabelles Ave
- 1021 Annabelles Ave
- 3000 Wyatts Way
- 3016 Wyatts Way
- 3008 Wyatts Way
- 3004 Wyatts Way
- 3031 Wyatts Way
- 3020 Wyatts Way
- 3027 Wyatts Way
- 3028 Wyatts Way
- 3023 Wyatts Way
- 3012 Wyatts Way
- 2013 Star Brooke Ln
- 115 Sunburst Ct
- 122 Sunburst Ct
- 124 Sunburst Ct
- 101 Sunburst Ct Unit 107
- 4685 Boot Hill Dr
- 2552 Bethel Rd
- 2565 Silver Fox Trail
- 2537 Doe Run
- 2544 Doe Run
- 400 E Bb Fielder Rd Unit 476.1407257
- 400 E Bb Fielder Rd Unit 488.1407258
- 936 Deer Valley Dr
- 1008 Deer Valley Dr
- 1016 Deer Valley Dr
- 1309 Jake Ct
- 2241 Brandy Dr
- 2212 Caroline Dr
- 1225 Glen Ct
- 1252 Kerrville Ln
- 147 Western Lake Dr
