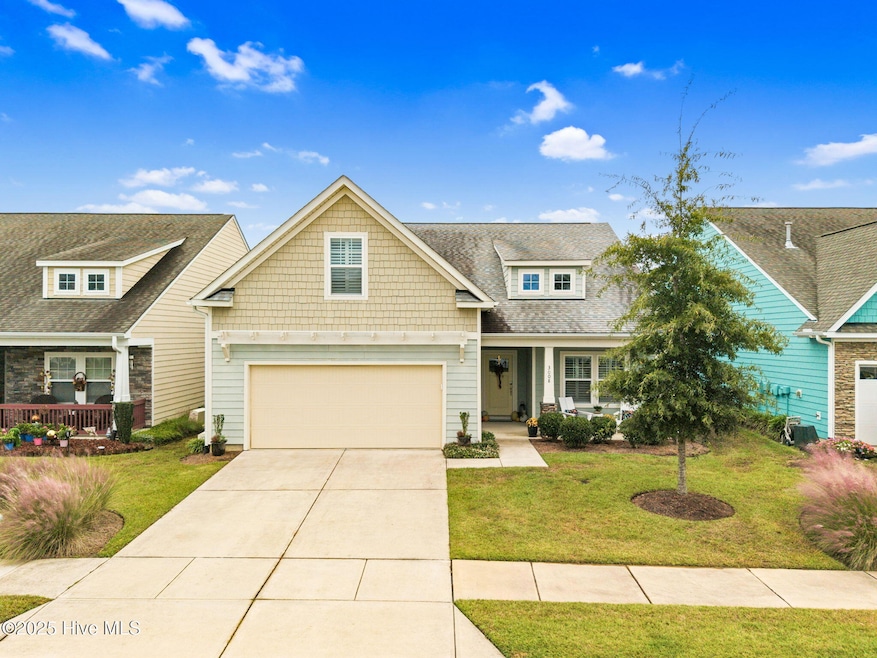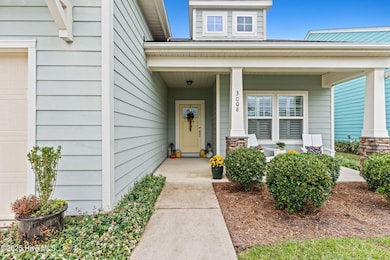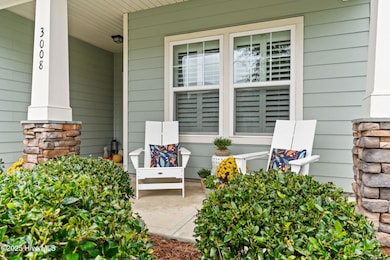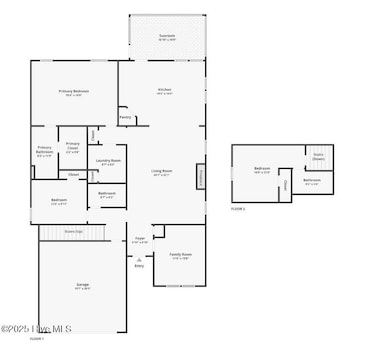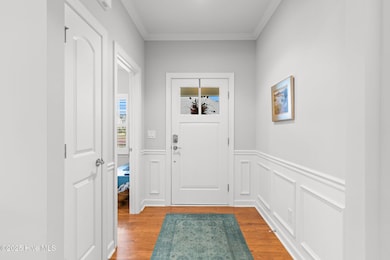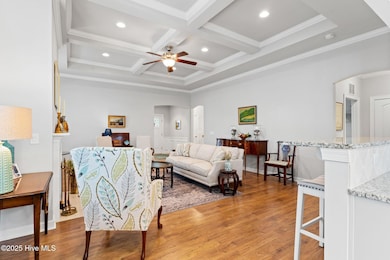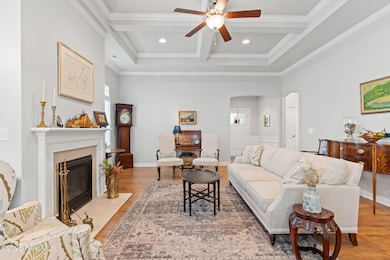3008 Broadhaven Dr Leland, NC 28451
Estimated payment $3,227/month
Highlights
- Fitness Center
- Clubhouse
- Tennis Courts
- Indoor Pool
- Main Floor Primary Bedroom
- Covered Patio or Porch
About This Home
This luxurious home located in Brunswick Forest checks all of the boxes! The moment you walk through the front door, you will appreciate how well the original owners have maintained this home. The foyer has upgraded picture frame trim work and the spacious living room features 11 foot coffered ceilings. There is a natural gas fireplace that anchors the living room & plantation shutters throughout. This functional floorplan is great for entertaining as the chef's kitchen is open to the living room with barstool seating. Upgrades in the kitchen include granite countertops, a tile backsplash & stainless steel appliances. There is ample cabinet space & a large walk-in corner pantry. While there are many great features in this house, perhaps the most impressive is the oversized primary suite. This bedroom is huge and easily accommodates any furniture configuration. The en-suite bath has two sinks in the granite vanity, a tile shower and a generous walk-in closet. There is a guest bedroom and an office on the first floor. The office room could be a den, game room, or converted to a fourth bedroom easily. Upstairs is a great guest suite complete with full bath. While no one enjoys laundry, this laundry room is worth mentioning, it has a folding table, shelving and a storage closet! The screened porch has EZ Breeze vinyl windows, tile floors and two fans, this will be one of your favorite rooms in the house. There is a grilling patio adjacent to the screened porch. The two car garage has an additional storage space under the stairs and there is ample parking in the driveway. The HOA fee includes lawn maintenance and access to resort style amenities including: 3 outdoor pools, an indoor pool, workout rooms, 3 fitness centers, tennis & pickleball courts, multiple parks, over 100+ miles of sidewalks and walking paths. There are countless social groups & classes. There is an 18 hole golf course available via membership. The location couldn't be better. You'll love living here!
Home Details
Home Type
- Single Family
Est. Annual Taxes
- $3,203
Year Built
- Built in 2018
Lot Details
- 5,576 Sq Ft Lot
- Lot Dimensions are 50x112x50x111
HOA Fees
- $256 Monthly HOA Fees
Home Design
- Slab Foundation
- Wood Frame Construction
- Architectural Shingle Roof
- Stick Built Home
Interior Spaces
- 2,083 Sq Ft Home
- 2-Story Property
- Ceiling Fan
- Fireplace
- Blinds
- Combination Dining and Living Room
- Laundry Room
Kitchen
- Walk-In Pantry
- Kitchen Island
Bedrooms and Bathrooms
- 4 Bedrooms
- Primary Bedroom on Main
- 3 Full Bathrooms
Parking
- 2 Car Attached Garage
- Driveway
Outdoor Features
- Indoor Pool
- Covered Patio or Porch
Schools
- Town Creek Elementary And Middle School
- North Brunswick High School
Utilities
- Heat Pump System
Listing and Financial Details
- Assessor Parcel Number 058ob015
Community Details
Overview
- Bf Master & Parkway Crossing Association, Phone Number (910) 256-2021
- Brunswick Forest Subdivision
- Maintained Community
Amenities
- Picnic Area
- Clubhouse
- Meeting Room
Recreation
- Tennis Courts
- Pickleball Courts
- Community Playground
- Fitness Center
- Community Pool
- Park
- Jogging Path
- Trails
Security
- Resident Manager or Management On Site
Map
Home Values in the Area
Average Home Value in this Area
Tax History
| Year | Tax Paid | Tax Assessment Tax Assessment Total Assessment is a certain percentage of the fair market value that is determined by local assessors to be the total taxable value of land and additions on the property. | Land | Improvement |
|---|---|---|---|---|
| 2025 | $3,203 | $490,640 | $103,500 | $387,140 |
| 2024 | $3,203 | $490,640 | $103,500 | $387,140 |
| 2023 | $2,514 | $490,640 | $103,500 | $387,140 |
| 2022 | $2,514 | $319,560 | $75,000 | $244,560 |
| 2021 | $2,514 | $319,560 | $75,000 | $244,560 |
| 2020 | $2,386 | $319,560 | $75,000 | $244,560 |
| 2019 | $2,371 | $76,190 | $75,000 | $1,190 |
| 2018 | $1,224 | $158,190 | $88,000 | $70,190 |
| 2017 | $15 | $88,000 | $88,000 | $0 |
| 2016 | $598 | $88,000 | $88,000 | $0 |
Property History
| Date | Event | Price | List to Sale | Price per Sq Ft | Prior Sale |
|---|---|---|---|---|---|
| 11/13/2025 11/13/25 | Price Changed | $512,000 | -1.4% | $246 / Sq Ft | |
| 10/14/2025 10/14/25 | For Sale | $519,500 | +66.1% | $249 / Sq Ft | |
| 05/29/2018 05/29/18 | Sold | $312,765 | +0.6% | $153 / Sq Ft | View Prior Sale |
| 09/13/2017 09/13/17 | Pending | -- | -- | -- | |
| 09/13/2017 09/13/17 | For Sale | $310,810 | -- | $152 / Sq Ft |
Purchase History
| Date | Type | Sale Price | Title Company |
|---|---|---|---|
| Warranty Deed | $313,000 | None Available |
Mortgage History
| Date | Status | Loan Amount | Loan Type |
|---|---|---|---|
| Open | $100,000 | New Conventional |
Source: Hive MLS
MLS Number: 100536168
APN: 058OB015
- 4069 Druids Glen Dr
- 5121 Killogren Way
- 3078 Broadhaven Dr
- 1289 Clendon Cir
- 5017 Killogren Way
- 1264 Clendon Cir
- 3817 Mapleville Ln
- 1325 Clendon Cir
- 3032 Eno Ln
- 2529 Centerway Ln
- 1229 Clendon Cir
- 2276 Low Country Blvd
- 2822 Pine Bloom Way
- 5864 Park West Cir
- 5884 Park West Cir
- 5764 Park West Cir
- 2162 Forest View Cir
- 4933 Glen Garden Cir
- 4906 Glen Garden Cir
- 1272 Clendon Cir
- 3093 Lochgreen Cir
- 1329 Clendon Cir
- 5872 Park West Cir
- 819 Meadowsweet Ln
- 2169 Talmage Dr
- 4118 Hobblebush Dr
- 4118 Hobblebush Dr Unit Pearson
- 4118 Hobblebush Dr Unit Norman
- 4118 Hobblebush Dr Unit Bayshore
- 5934 Goldeneye Dr
- 3100 Ascend Loop
- 2065 Shelmore Way
- 6146 Liberty Hall Dr
- 8353 Paramount Point
- 8288 Paramount Point
- 8292 Paramount Point
- 8708 Red Leaf Run
- 7111 Rock Fish Ln
- 471 St Kitts Way
- 94 Old Lanvale Rd NE Unit 4
