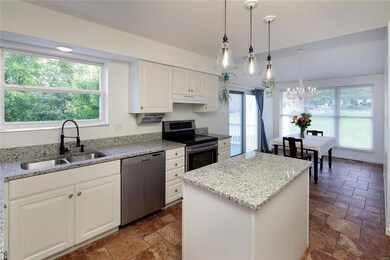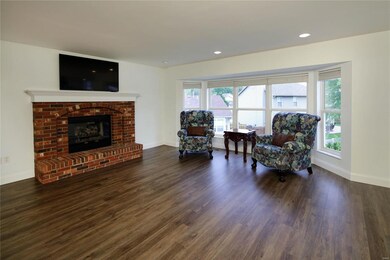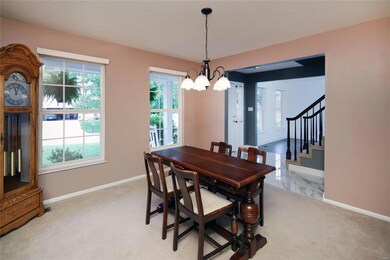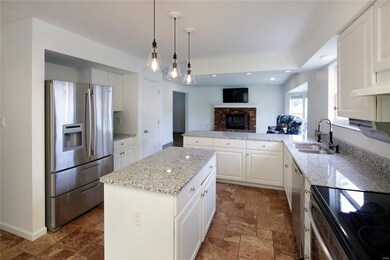
3008 Cedarshade Ct Saint Peters, MO 63376
Highlights
- Primary Bedroom Suite
- Open Floorplan
- Vaulted Ceiling
- Mid Rivers Elementary School Rated A
- Deck
- Traditional Architecture
About This Home
As of June 2022Showings start Saturday 10 am 6/13. Pride of ownership shines in this fabulous 2 story! Great curb appeal with it's covered porch, exposed aggregate driveway with sidewalk to back yard. There is no need to water as there is a drip irrigation system for the flowers in the front, sides and back yard! Easy care new laminate flooring in the living room & family room along with tall base boards. Most main level ceilings have been scraped, so no pop corn ceiling. Some recessed lighting installed too. Kitchen has been updated with granite counter tops, & stainless steel appliances. Vaulted breakfast room with sliding door to a deck (deck has been freshly painted) with stairs that lead to a patio. Updated lighting. Ring door bell & Z-wave light switches. 2 panel doors. Walk-out lower level with rec room, possible 5th bedroom and a full bath. There is also an storage room with built-in shelves. Yard is fenced too. Great location too!
Last Agent to Sell the Property
Berkshire Hathaway Alliance License #1999117411 Listed on: 06/09/2020

Home Details
Home Type
- Single Family
Est. Annual Taxes
- $4,441
Year Built
- Built in 1998
Lot Details
- 10,019 Sq Ft Lot
- Fenced
HOA Fees
- $8 Monthly HOA Fees
Parking
- 2 Car Attached Garage
- Garage Door Opener
Home Design
- Traditional Architecture
- Vinyl Siding
Interior Spaces
- 2,141 Sq Ft Home
- 2-Story Property
- Open Floorplan
- Historic or Period Millwork
- Vaulted Ceiling
- Ceiling Fan
- Wood Burning Fireplace
- Gas Fireplace
- Insulated Windows
- Window Treatments
- Bay Window
- Sliding Doors
- Panel Doors
- Entrance Foyer
- Family Room with Fireplace
- Living Room
- Breakfast Room
- Formal Dining Room
- Partially Carpeted
- Laundry on main level
Kitchen
- Electric Oven or Range
- Electric Cooktop
- Range Hood
- Dishwasher
- Kitchen Island
- Granite Countertops
- Disposal
Bedrooms and Bathrooms
- 4 Bedrooms
- Primary Bedroom Suite
- Walk-In Closet
- Primary Bathroom is a Full Bathroom
- Dual Vanity Sinks in Primary Bathroom
- Separate Shower in Primary Bathroom
Partially Finished Basement
- Walk-Out Basement
- Finished Basement Bathroom
Outdoor Features
- Deck
- Patio
Schools
- Mid Rivers Elem. Elementary School
- Dubray Middle School
- Ft. Zumwalt East High School
Utilities
- Humidifier
- Forced Air Heating System
- Heating System Uses Gas
- Gas Water Heater
Listing and Financial Details
- Assessor Parcel Number 2-0124-7239-00-0138.0000000
Community Details
Recreation
- Recreational Area
Ownership History
Purchase Details
Home Financials for this Owner
Home Financials are based on the most recent Mortgage that was taken out on this home.Purchase Details
Home Financials for this Owner
Home Financials are based on the most recent Mortgage that was taken out on this home.Purchase Details
Home Financials for this Owner
Home Financials are based on the most recent Mortgage that was taken out on this home.Purchase Details
Home Financials for this Owner
Home Financials are based on the most recent Mortgage that was taken out on this home.Purchase Details
Home Financials for this Owner
Home Financials are based on the most recent Mortgage that was taken out on this home.Purchase Details
Home Financials for this Owner
Home Financials are based on the most recent Mortgage that was taken out on this home.Purchase Details
Purchase Details
Purchase Details
Home Financials for this Owner
Home Financials are based on the most recent Mortgage that was taken out on this home.Similar Homes in Saint Peters, MO
Home Values in the Area
Average Home Value in this Area
Purchase History
| Date | Type | Sale Price | Title Company |
|---|---|---|---|
| Special Warranty Deed | -- | None Listed On Document | |
| Warranty Deed | -- | None Listed On Document | |
| Warranty Deed | -- | None Listed On Document | |
| Warranty Deed | -- | None Listed On Document | |
| Warranty Deed | -- | Us Title Corp & Agecny Inc | |
| Warranty Deed | -- | None Available | |
| Special Warranty Deed | $191,869 | Inv | |
| Interfamily Deed Transfer | -- | None Available | |
| Warranty Deed | -- | Etc | |
| Warranty Deed | -- | -- |
Mortgage History
| Date | Status | Loan Amount | Loan Type |
|---|---|---|---|
| Open | $225,000 | New Conventional | |
| Previous Owner | $289,750 | New Conventional | |
| Previous Owner | $178,400 | New Conventional | |
| Previous Owner | $178,600 | New Conventional | |
| Previous Owner | $182,275 | New Conventional | |
| Previous Owner | $182,275 | New Conventional | |
| Previous Owner | $20,000 | Stand Alone Second | |
| Previous Owner | $130,625 | No Value Available |
Property History
| Date | Event | Price | Change | Sq Ft Price |
|---|---|---|---|---|
| 06/24/2022 06/24/22 | Sold | -- | -- | -- |
| 05/23/2022 05/23/22 | Pending | -- | -- | -- |
| 05/19/2022 05/19/22 | For Sale | $365,000 | +16.6% | $138 / Sq Ft |
| 07/29/2020 07/29/20 | Sold | -- | -- | -- |
| 06/15/2020 06/15/20 | Pending | -- | -- | -- |
| 06/09/2020 06/09/20 | For Sale | $313,000 | +40.4% | $146 / Sq Ft |
| 08/28/2015 08/28/15 | Sold | -- | -- | -- |
| 08/28/2015 08/28/15 | For Sale | $223,000 | -- | $83 / Sq Ft |
| 08/27/2015 08/27/15 | Pending | -- | -- | -- |
Tax History Compared to Growth
Tax History
| Year | Tax Paid | Tax Assessment Tax Assessment Total Assessment is a certain percentage of the fair market value that is determined by local assessors to be the total taxable value of land and additions on the property. | Land | Improvement |
|---|---|---|---|---|
| 2023 | $4,441 | $64,310 | $0 | $0 |
| 2022 | $4,054 | $55,164 | $0 | $0 |
| 2021 | $4,059 | $55,164 | $0 | $0 |
| 2020 | $3,604 | $47,151 | $0 | $0 |
| 2019 | $3,594 | $47,151 | $0 | $0 |
| 2018 | $3,200 | $40,363 | $0 | $0 |
| 2017 | $3,177 | $40,363 | $0 | $0 |
| 2016 | $3,044 | $37,246 | $0 | $0 |
| 2015 | $2,851 | $37,246 | $0 | $0 |
| 2014 | $2,611 | $33,420 | $0 | $0 |
Agents Affiliated with this Home
-
Helen Reid

Seller's Agent in 2022
Helen Reid
Coldwell Banker Realty - Gundaker
(314) 608-3434
2 in this area
203 Total Sales
-
Jeri Sewell

Buyer's Agent in 2022
Jeri Sewell
Compass Realty Group
(314) 814-3399
6 in this area
109 Total Sales
-
Terry Guempel

Seller's Agent in 2020
Terry Guempel
Berkshire Hathaway Alliance
(314) 602-9924
57 in this area
459 Total Sales
-
Leslie Ellison

Seller's Agent in 2015
Leslie Ellison
Coldwell Banker Premier Group
(314) 724-2407
2 in this area
52 Total Sales
-
Kevin Dodson

Buyer's Agent in 2015
Kevin Dodson
Garcia Properties
(618) 315-0530
1 in this area
41 Total Sales
Map
Source: MARIS MLS
MLS Number: MIS20035595
APN: 2-0124-7239-00-0138.0000000
- 1650 Birdie Hills Rd
- 303 Quiet Country Dr
- 102 Country Crossing Estates Ct
- 311 Outlook Ct
- 405 Scenic Dr
- 427 Scenic Dr
- 119 Scenic Dr
- 33 Lisa Nicole Ct
- 1247 Emerald Gardens Dr
- 1243 Harmony Lake Dr
- 314 Bordeaux Way
- 121 Bordeaux Way
- 326 Merrimac Downs
- 1520 Woodside Hills Dr
- 1525 Woodside Hills Dr
- 1804 Sterling Oaks Dr
- 1533 Woodside Hills Dr
- 2226 Bay Tree Dr
- 2238 Bay Tree Dr
- 122 Tennessee Walker Way






