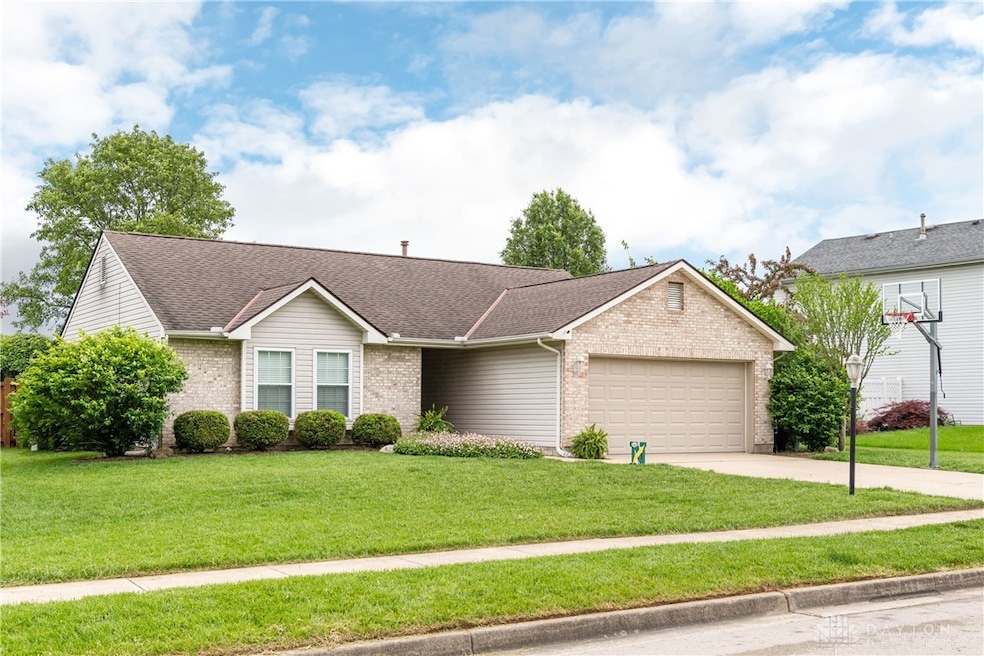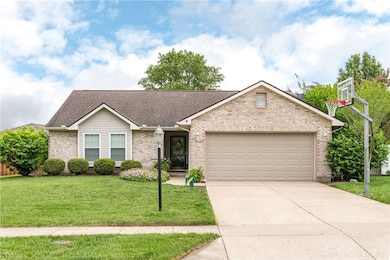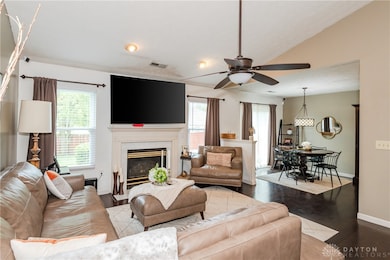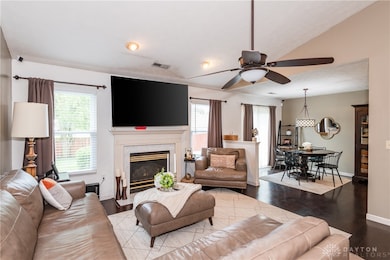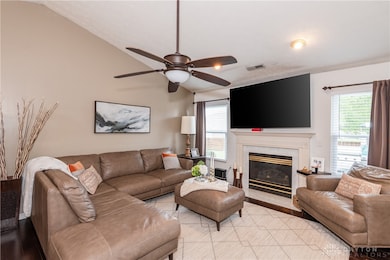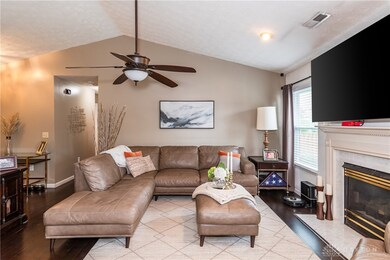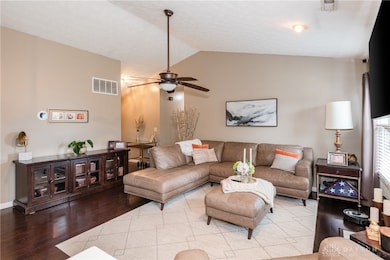
3008 Clearstream Way Clayton, OH 45315
Estimated payment $1,547/month
Highlights
- Hot Property
- Patio
- Forced Air Heating and Cooling System
- 2 Car Attached Garage
- Bathroom on Main Level
- Gas Fireplace
About This Home
Welcome home to this inviting and well-maintained 3-bedroom, 2-bath ranch Featuring a spacious two-car attached garage, this home offers both comfort and convenience. Once inside you will be greeted by a large living room with cathedral ceiling, hardwood laminate flooring and a gas fireplace. The kitchen offers an abundance of cabinets plus a bar top, offers stainless steel appliances and a large pantry as well. The large owners suite offers an onsuit bath and a large walk in closet. there are two remaining bedrroms as well as a large hall bath. Outside you will find a large concrete patio, privacy fenced backyard and a large playset. Dont delay call or text for your own private tour today!
Listing Agent
RE/MAX Victory + Affiliates Brokerage Phone: (937) 458-0385 License #2006002659

Home Details
Home Type
- Single Family
Est. Annual Taxes
- $3,342
Year Built
- 1997
HOA Fees
- $8 Monthly HOA Fees
Parking
- 2 Car Attached Garage
Home Design
- Brick Exterior Construction
- Slab Foundation
- Vinyl Siding
Interior Spaces
- 1,208 Sq Ft Home
- 1-Story Property
- Gas Fireplace
Bedrooms and Bathrooms
- 3 Bedrooms
- Bathroom on Main Level
- 2 Full Bathrooms
Utilities
- Forced Air Heating and Cooling System
- Heating System Uses Natural Gas
Additional Features
- Patio
- 0.25 Acre Lot
Community Details
- Timber Ridge Subdivision
Listing and Financial Details
- Assessor Parcel Number M57-01022-0001
Map
Home Values in the Area
Average Home Value in this Area
Tax History
| Year | Tax Paid | Tax Assessment Tax Assessment Total Assessment is a certain percentage of the fair market value that is determined by local assessors to be the total taxable value of land and additions on the property. | Land | Improvement |
|---|---|---|---|---|
| 2024 | $3,342 | $58,580 | $15,440 | $43,140 |
| 2023 | $3,342 | $58,580 | $15,440 | $43,140 |
| 2022 | $3,443 | $46,490 | $12,250 | $34,240 |
| 2021 | $3,453 | $46,490 | $12,250 | $34,240 |
| 2020 | $3,389 | $46,490 | $12,250 | $34,240 |
| 2019 | $3,380 | $41,570 | $13,600 | $27,970 |
| 2018 | $3,319 | $41,570 | $13,600 | $27,970 |
| 2017 | $3,296 | $41,570 | $13,600 | $27,970 |
| 2016 | $3,059 | $37,890 | $12,250 | $25,640 |
| 2015 | $3,125 | $37,890 | $12,250 | $25,640 |
| 2014 | $3,125 | $37,890 | $12,250 | $25,640 |
| 2012 | -- | $42,440 | $12,250 | $30,190 |
Property History
| Date | Event | Price | Change | Sq Ft Price |
|---|---|---|---|---|
| 05/21/2025 05/21/25 | For Sale | $225,000 | -- | $186 / Sq Ft |
Purchase History
| Date | Type | Sale Price | Title Company |
|---|---|---|---|
| Limited Warranty Deed | $95,000 | Omega Title Agency Llc | |
| Deed In Lieu Of Foreclosure | -- | None Available | |
| Warranty Deed | $99,500 | -- |
Mortgage History
| Date | Status | Loan Amount | Loan Type |
|---|---|---|---|
| Open | $107,870 | Unknown | |
| Closed | $85,000 | New Conventional | |
| Previous Owner | $128,981 | FHA | |
| Previous Owner | $119,000 | Unknown | |
| Previous Owner | $95,539 | FHA | |
| Previous Owner | $6,196 | Credit Line Revolving |
Similar Homes in the area
Source: Dayton REALTORS®
MLS Number: 934554
APN: M57-01022-0001
- 4065 Twin Lakes Cir
- 4077 Twin Lakes Cir
- 1010 Windpointe Way
- 318 Sagebrush Dr
- 4784 Molunat
- 10820 W National Rd
- 5068 National Rd
- 125 Warner Dr
- 115 Magdalena Dr
- 102 Margarets Run Ct
- 105 Timber Mill Ct
- 306 Pauly Dr
- 102 Peggys Path Ct
- 716 Overla Blvd
- 330 Rumson St
- 101 Millwood Village Dr
- 319 Camborne Dr
- 114 Millwood Village Dr
- 826 W Martindale Rd
- 9212 Barnes Rd
