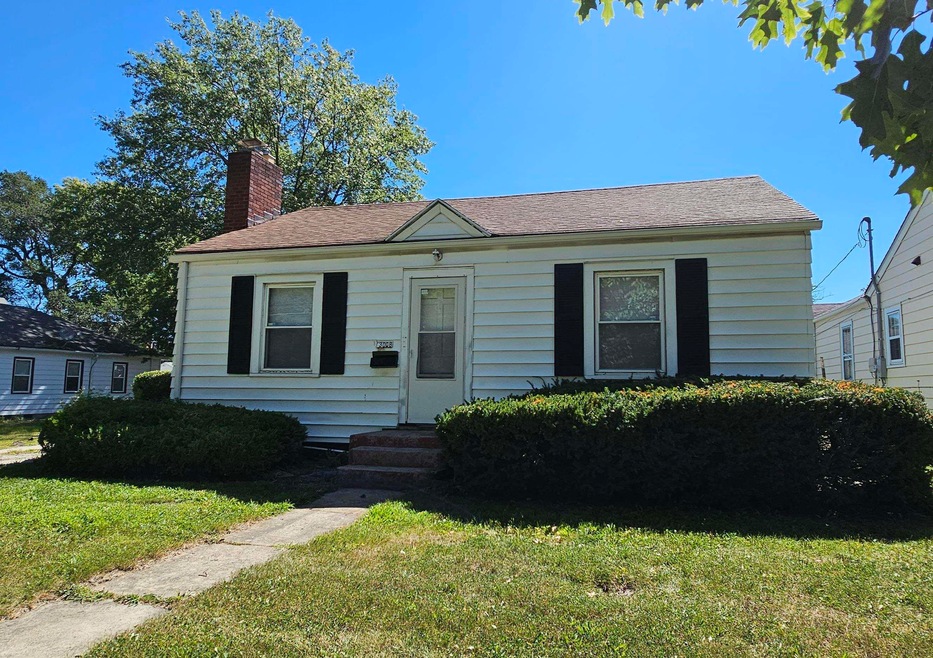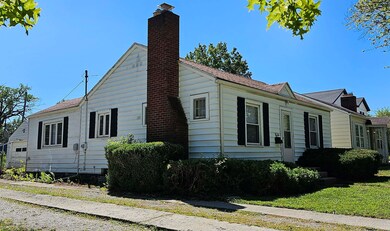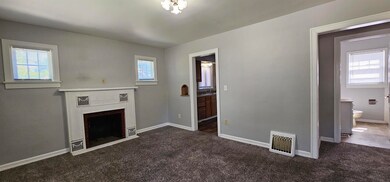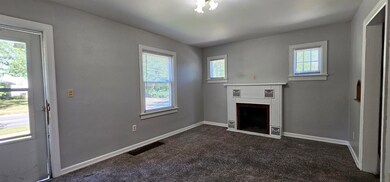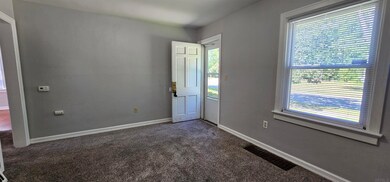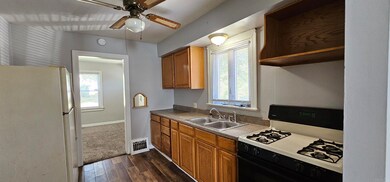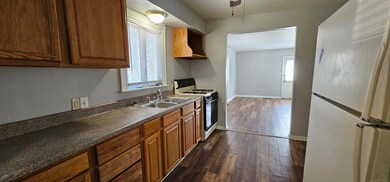
3008 Crescent Ave Fort Wayne, IN 46805
North Anthony NeighborhoodEstimated Value: $154,000 - $217,000
Highlights
- Traditional Architecture
- 2 Car Detached Garage
- 1-Story Property
- Wood Flooring
- Porch
- Landscaped
About This Home
As of September 2023EXCELLENT VALUE!! WONDERFUL INVESTMENT OPPORTUNITY! Come see this cute & well-kept 2 bed / 1 bath bungalow in a great location! Don't be fooled; there is more space inside than what you would think! A huge bonus is the fact this home sits on a double lot offering over a half acre of yard space. Family room is large with plenty of natural light. Some of the highlights include: kitchen with newer vinyl plank flooring, ALL APPLIANCES STAY--including WASHER AND DRYER; newer thermal pane windows; original hardwood floors, vinyl plank flooring in family room; 2 car detached garage w/storage; inviting fireplace hearth in the living room. The backyard has a small fenced area off the family room and with the extra lot, so much space with great potential. Excellent for use as a rental property in a desirable location close to shopping, dining, and more! Measurements are approximate; buyers' agent to verify. PRE-APPROVED BUYERS ONLY. Cash and conventional. Current proof of funds or pre-approval letter from local lender must be included with all offers. Please provide 48 hours response time on all offers to accommodate out of state seller.
Last Agent to Sell the Property
RE/MAX Results Brokerage Phone: 260-437-4191 Listed on: 09/01/2023

Home Details
Home Type
- Single Family
Est. Annual Taxes
- $315
Year Built
- Built in 1945
Lot Details
- 0.51 Acre Lot
- Lot Dimensions are 82x171x82x188
- Landscaped
- Level Lot
- Property is zoned R1
Parking
- 2 Car Detached Garage
Home Design
- Traditional Architecture
- Poured Concrete
Interior Spaces
- 1-Story Property
- Ceiling Fan
- Living Room with Fireplace
- Partially Finished Basement
- Crawl Space
- Gas Dryer Hookup
Kitchen
- Laminate Countertops
- Disposal
Flooring
- Wood
- Carpet
- Laminate
Bedrooms and Bathrooms
- 2 Bedrooms
- 1 Full Bathroom
- Bathtub With Separate Shower Stall
Outdoor Features
- Porch
Schools
- Forest Park Elementary School
- Lakeside Middle School
- North Side High School
Utilities
- Forced Air Heating and Cooling System
- Heating System Uses Gas
Community Details
- Loidl & Bayer Subdivision
Listing and Financial Details
- Assessor Parcel Number 02-07-36-230-008.000-074
Ownership History
Purchase Details
Home Financials for this Owner
Home Financials are based on the most recent Mortgage that was taken out on this home.Purchase Details
Purchase Details
Purchase Details
Home Financials for this Owner
Home Financials are based on the most recent Mortgage that was taken out on this home.Similar Homes in Fort Wayne, IN
Home Values in the Area
Average Home Value in this Area
Purchase History
| Date | Buyer | Sale Price | Title Company |
|---|---|---|---|
| White Tonya Jean | $138,000 | Fidelity National Title | |
| Asset Management Holdings Llc | -- | Rels Title | |
| Deutsche Bank National Trust Company | $39,950 | None Available | |
| Mcevoy Ericka E | -- | Title Express Inc |
Mortgage History
| Date | Status | Borrower | Loan Amount |
|---|---|---|---|
| Open | White Tonya Jean | $110,400 | |
| Previous Owner | Mcevoy Ericka E | $57,800 |
Property History
| Date | Event | Price | Change | Sq Ft Price |
|---|---|---|---|---|
| 09/29/2023 09/29/23 | Sold | $138,000 | 0.0% | $137 / Sq Ft |
| 09/03/2023 09/03/23 | Pending | -- | -- | -- |
| 09/01/2023 09/01/23 | For Sale | $138,000 | -- | $137 / Sq Ft |
Tax History Compared to Growth
Tax History
| Year | Tax Paid | Tax Assessment Tax Assessment Total Assessment is a certain percentage of the fair market value that is determined by local assessors to be the total taxable value of land and additions on the property. | Land | Improvement |
|---|---|---|---|---|
| 2024 | $466 | $154,200 | $24,800 | $129,400 |
| 2022 | $1,234 | $54,900 | $7,600 | $47,300 |
| 2021 | $1,129 | $50,400 | $6,300 | $44,100 |
| 2020 | $1,077 | $49,200 | $6,600 | $42,600 |
| 2019 | $882 | $40,500 | $5,400 | $35,100 |
| 2018 | $960 | $43,800 | $7,300 | $36,500 |
| 2017 | $1,290 | $58,300 | $10,900 | $47,400 |
| 2016 | $634 | $29,100 | $4,600 | $24,500 |
| 2014 | $831 | $40,000 | $9,000 | $31,000 |
| 2013 | $872 | $42,000 | $9,400 | $32,600 |
Agents Affiliated with this Home
-
Shannon Persinger

Seller's Agent in 2023
Shannon Persinger
RE/MAX
(260) 437-4191
2 in this area
102 Total Sales
-
Heather Hudson
H
Buyer's Agent in 2023
Heather Hudson
Mike Thomas Assoc., Inc
(260) 489-2000
1 in this area
50 Total Sales
-
James Felger

Buyer Co-Listing Agent in 2023
James Felger
Mike Thomas Assoc., Inc
(260) 210-2120
3 in this area
536 Total Sales
Map
Source: Indiana Regional MLS
MLS Number: 202331809
APN: 02-07-36-230-008.000-074
- 2728 East Dr
- 1519 Glenwood Ave
- 1920 Kenwood Ave
- 2029 Glenwood Ave
- 1318 Glenwood Ave
- 1317 Charlotte Ave
- 2508 Florida Dr
- 3408 Addison Ave
- 2120 Springfield Ave
- 1212 Charlotte Ave
- 2329 Glenwood Ave
- 2307 Forest Park Blvd
- 1122 Curdes Ave
- 1916 Lynn Ave
- 2515 Hubertus Ave
- 2413 Vance Ave
- 3430 Woodrow Ave
- 1209 Dodge Ave
- 2418 Crescent Ave
- 2410 Curdes Ave
- 3008 Crescent Ave
- 3016 Crescent Ave
- 3004 Crescent Ave
- 3018 Crescent Ave
- 2928 Crescent Ave
- 2928 Crescent Ave Unit 1
- 3024 Crescent Ave
- 3001 N Anthony Blvd
- 1709 Kenwood Ave
- 1717 Kenwood Ave
- 3005 N Anthony Blvd
- 2921 N Anthony Blvd
- 1705 Kenwood Ave
- 2915 N Anthony Blvd
- 3028 Crescent Ave
- 3011 N Anthony Blvd
- 1701 Kenwood Ave
- 2924 Crescent Ave
- 3003 Crescent Ave
- 2907 N Anthony Blvd
