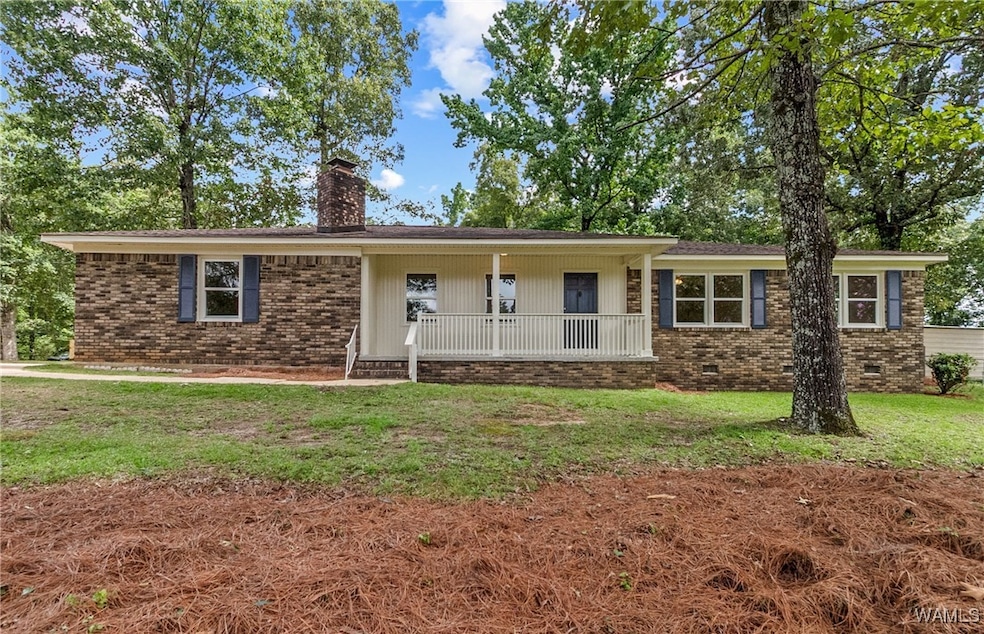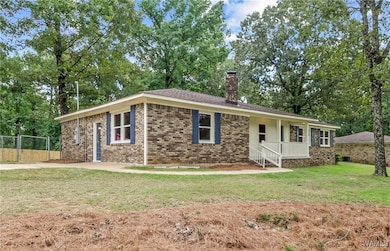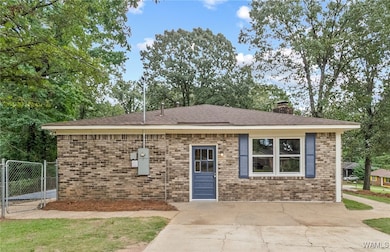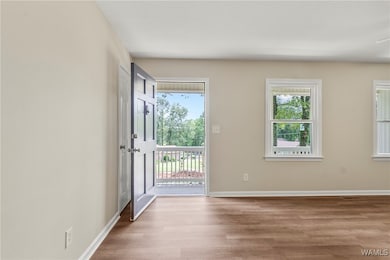
3008 Green Grove Ln NE Tuscaloosa, AL 35404
Greater Alberta NeighborhoodEstimated payment $1,615/month
Highlights
- Hot Property
- 0.45 Acre Lot
- Covered patio or porch
- Northridge High School Rated A-
- Granite Countertops
- Cooling Available
About This Home
Prepare to fall in love with this beautifully updated home perfectly situated on a corner lot and priced to sell! Tons of space, lots of natural light & so many upgrades! Inside you will find 2 family rooms-one with a fireplace- both with NEW LVP that flows through the home into the primary suite. The kitchen features ALL NEW granite counters, backsplash, stainless appliances & cabinet doors. Both bathrooms have ALL NEW vanities, sinks, toilets, exhaust fans & fixtures. 3 bedrooms have NEW carpet. Fresh paint on the exterior as well as the interior. ALL NEW windows, interior doors & rear exterior door units. The front porch has a NEW slab and railing. The back yard has a NEW wood fence which connects to the chain link fence. So many more upgrades so ask your agent. Don't miss this beauty!
Home Details
Home Type
- Single Family
Est. Annual Taxes
- $1,448
Year Built
- Built in 1962
Lot Details
- 0.45 Acre Lot
- Wood Fence
- Chain Link Fence
Parking
- Driveway
Home Design
- Brick Exterior Construction
- Shingle Roof
- Composition Roof
- Vinyl Siding
Interior Spaces
- 2,048 Sq Ft Home
- 1-Story Property
- Ceiling Fan
- Family Room with Fireplace
- Laundry Room
Kitchen
- Electric Oven
- Electric Range
- Microwave
- Dishwasher
- Granite Countertops
- Disposal
Bedrooms and Bathrooms
- 4 Bedrooms
- 2 Full Bathrooms
Outdoor Features
- Covered patio or porch
Schools
- Alberta Elementary School
- Northridge Middle School
- Northridge High School
Utilities
- Cooling Available
- Heating Available
- Electric Water Heater
- Cable TV Available
Community Details
- Green Grove Subdivision
Listing and Financial Details
- Assessor Parcel Number 30-04-17-1-001-025.000
Map
Home Values in the Area
Average Home Value in this Area
Tax History
| Year | Tax Paid | Tax Assessment Tax Assessment Total Assessment is a certain percentage of the fair market value that is determined by local assessors to be the total taxable value of land and additions on the property. | Land | Improvement |
|---|---|---|---|---|
| 2024 | $1,448 | $28,120 | $4,140 | $23,980 |
| 2023 | $1,448 | $28,120 | $4,140 | $23,980 |
| 2022 | $1,489 | $28,920 | $4,140 | $24,780 |
| 2021 | $1,489 | $28,920 | $4,140 | $24,780 |
| 2020 | $1,370 | $26,600 | $4,140 | $22,460 |
| 2019 | $638 | $26,600 | $4,140 | $22,460 |
| 2018 | $638 | $13,300 | $2,070 | $11,230 |
| 2017 | $559 | $0 | $0 | $0 |
| 2016 | $565 | $0 | $0 | $0 |
| 2015 | $565 | $0 | $0 | $0 |
| 2014 | $565 | $11,870 | $2,070 | $9,800 |
Property History
| Date | Event | Price | Change | Sq Ft Price |
|---|---|---|---|---|
| 07/19/2025 07/19/25 | For Sale | $269,900 | +86.1% | $132 / Sq Ft |
| 06/16/2025 06/16/25 | Sold | $145,000 | +20.9% | $71 / Sq Ft |
| 06/09/2025 06/09/25 | Pending | -- | -- | -- |
| 05/30/2025 05/30/25 | For Sale | $119,900 | +4.3% | $59 / Sq Ft |
| 03/13/2019 03/13/19 | Sold | $115,000 | -2.1% | $56 / Sq Ft |
| 02/11/2019 02/11/19 | Pending | -- | -- | -- |
| 01/30/2019 01/30/19 | For Sale | $117,500 | -- | $57 / Sq Ft |
Purchase History
| Date | Type | Sale Price | Title Company |
|---|---|---|---|
| Special Warranty Deed | $145,000 | Total Title Services Llc | |
| Special Warranty Deed | $117,550 | -- | |
| Warranty Deed | $101,840 | -- | |
| Foreclosure Deed | $101,840 | -- |
Mortgage History
| Date | Status | Loan Amount | Loan Type |
|---|---|---|---|
| Previous Owner | $143,344 | FHA | |
| Previous Owner | $143,420 | FHA | |
| Previous Owner | $135,327 | No Value Available |
Similar Homes in Tuscaloosa, AL
Source: West Alabama Multiple Listing Service
MLS Number: 169952
APN: 30-04-17-1-001-025.000
- 2806 Sunset Dr NE
- 3017 3rd Place E
- 221 Short 24th Ave E
- 403 34th Ave E
- 2407 3rd St E
- 609 32nd Ave E
- 130 20th Ave NE
- 611 34th Ave E
- 3006 7th St E
- 3425 Pine Crest Rd
- 2130 4th St Unit 712
- 2130 4th St Unit 316
- 2130 4th St Unit 706
- 2130 4th St Unit 611
- 2130 4th St Unit 414
- 2130 4th St Unit 507
- 2130 4th St Unit 311
- 2130 4th St Unit 202
- 2130 4th St Unit 314
- 2130 4th St Unit 205
- 745 Tamaha Trace NE
- 521 31st Ave E
- 500 30th Ave E
- 316 24th Ave E
- 301 Helen Keller Blvd
- 936 22nd Ave E
- 927 Kicker Rd
- 1931 Kingsgate Dr
- 1440 E 22nd Ave
- 1504 26th Ave E
- 680 6th Ave NE
- 680 6th Ave NE Unit 5411
- 1600 Veterans Memorial Pkwy
- 5100 Old Birmingham Hwy
- 1345 E 10th Ave E
- 3501 17th Ave NE
- 3301 Loop Rd
- 13 Thornbury
- 1415 2nd Ct E
- 1421 2nd Ct E






