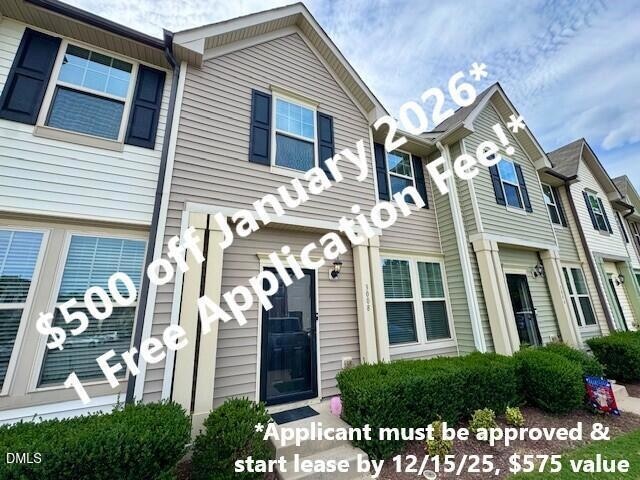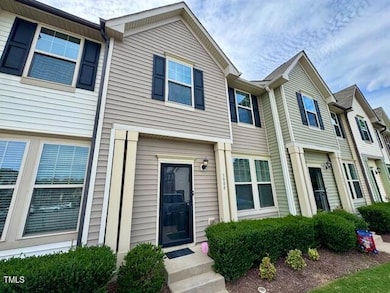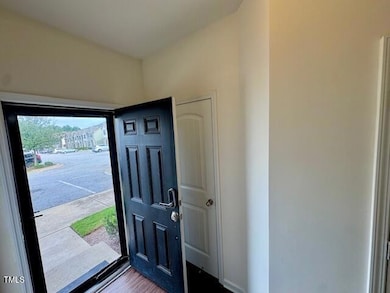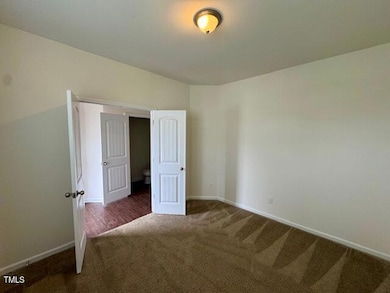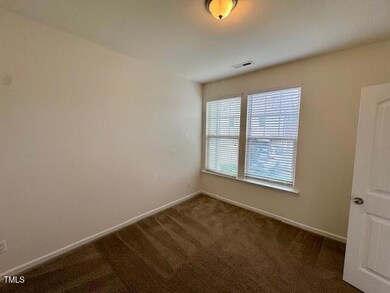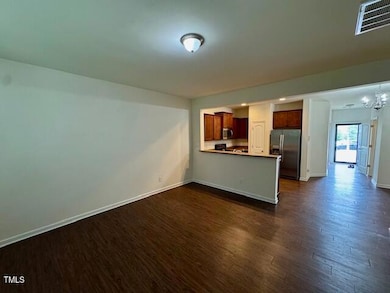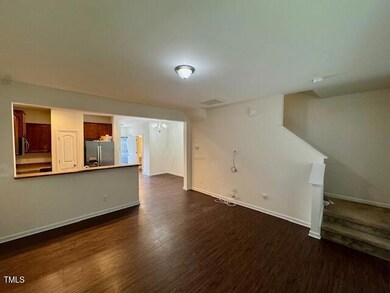3008 Haskell Dr Raleigh, NC 27610
South Raleigh NeighborhoodHighlights
- Stainless Steel Appliances
- Patio
- Dogs and Cats Allowed
- Timber Drive Elementary Rated A-
- Laundry Room
- Washer and Dryer
About This Home
SAVE $500 OFF THE FIRST MONTH! One free application, too!* Step into this charming, freshly painted two-story townhome in Raleigh, where modern upgrades meet comfortable living. The 1st floor features luxury vinyl plank flooring throughout the main living areas, creating a seamless and elegant flow. You'll find a versatile space perfect for a home office, formal living room or 4th bedroom, along with a convenient half bathroom. The heart of the home is the beautifully appointed kitchen, which boasts sleek stainless steel appliances, making meal prep a delight. New, plush carpeting leads you upstairs to the second floor, where you'll discover three generously sized bedrooms. The spacious primary suite offers two closets and an ensuite bathroom with a large walk-in shower. Two additional bedrooms provide plenty of space for everyone. A dedicated laundry room on this floor adds to the home's convenience. Outside, a private patio with a serene, wooded view offers a perfect spot for morning coffee or evening relaxation. You will not bet the location, only about 3 miles from downtown Raleigh and five minutes to I-40!
Pets negotiable with a non-refundable fee. $150 admin fee. Landlord believes home contains approx 1532 sqft but tenant shall verify & not rely upon foregoing representation. Rented as is unless otherwise agreed. Required Resident Benefit Package $49.95/month includes liability insurance, credit building, identity theft protection, HVAC air filter delivery, on-demand pest control & much more!
*$500 off January 2026 and 1 application fee credit applied to January ($75 value) if approved and lease start date on or before 12/15/25.
Townhouse Details
Home Type
- Townhome
Est. Annual Taxes
- $2,662
Year Built
- Built in 2017
Home Design
- Entry on the 1st floor
Interior Spaces
- 1,532 Sq Ft Home
- 2-Story Property
Kitchen
- Electric Oven
- Electric Range
- Microwave
- Dishwasher
- Stainless Steel Appliances
- Disposal
Flooring
- Carpet
- Laminate
- Vinyl
Bedrooms and Bathrooms
- 3 Bedrooms
- Primary bedroom located on second floor
Laundry
- Laundry Room
- Washer and Dryer
Parking
- 2 Parking Spaces
- 2 Open Parking Spaces
- Assigned Parking
Schools
- Timber Drive Elementary School
- Lufkin Road Middle School
- S E Raleigh High School
Additional Features
- Patio
- 1,307 Sq Ft Lot
Listing and Financial Details
- Security Deposit $1,650
- Property Available on 8/29/25
- Tenant pays for all utilities
- The owner pays for association fees
- 12 Month Lease Term
- $75 Application Fee
Community Details
Overview
- Crosstowne Subdivision
Pet Policy
- Dogs and Cats Allowed
Map
Source: Doorify MLS
MLS Number: 10118843
APN: 1712.13-04-0101-000
- 3111 Bomore Rd
- 3113 Bomore Rd
- 3200 Bomore Rd
- 3203 Bomore Rd Unit Lot 40
- 3209 Bomore Rd Unit Lot 43
- 3211 Bomore Rd Unit Lot 44
- 567 Hacksaw Trail
- 3304 Bomore Rd Unit Lot 19
- 3306 Bomore Rd Unit Lot 20
- 3215 Bomore Rd Unit Lot 45
- 3314 Bomore Rd Unit Lot 24
- 3217 Bomore Rd Unit Lot 46
- 3321 Bomore Rd Unit Lot 59
- 3219 Bomore Rd
- 449 Hacksaw Trail
- 3313 Bomore Rd Unit Lot 55
- 3060 Camden Creek Dr
- 3057 Camden Creek Dr
- 913 Skinner Dr
- 3323 Bomore Rd Unit Lot 60
- 724 Maypearl Ln
- 2800 Garner Rd Unit A
- 2920 Boone Trail
- 342 Hacksaw Trail
- 332 Hacksaw Trail
- 3023 Taybran Ln
- 217 Shelden Dr Unit D
- 914 Ujamaa Dr
- 945 Ujamaa Dr
- 1017 Early Rise St
- 3750 Burtons Barn St
- 1304 Ricochet Dr
- 1309 Ujamaa Dr
- 1312 Ujamaa Dr
- 712 Hadley Rd
- 211 Hammond Dr
- 211 Hammond Center Dr Unit B2
- 211 Hammond Center Dr Unit S1
- 211 Hammond Center Dr Unit A1
- 3304 Ferdilah Ln
