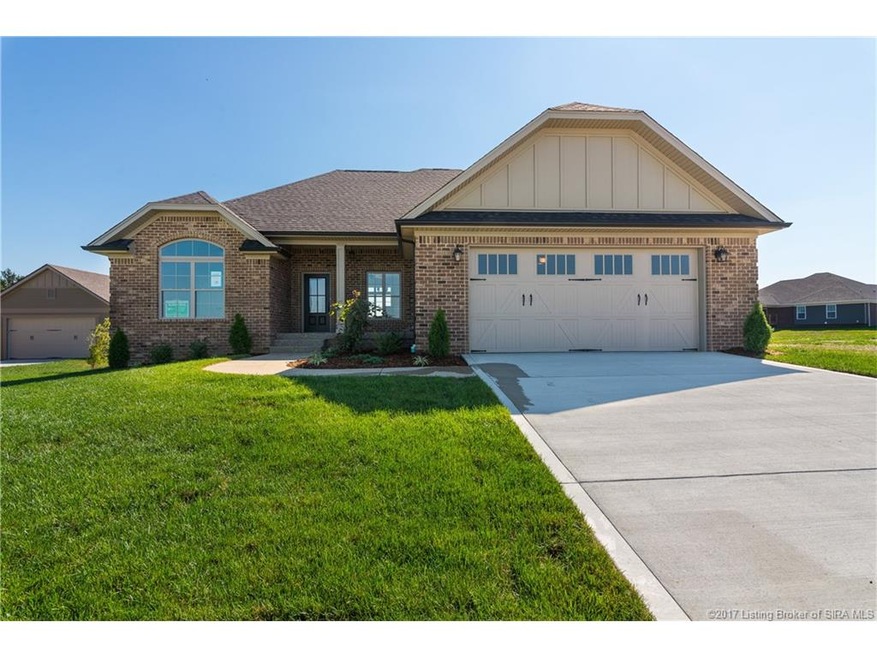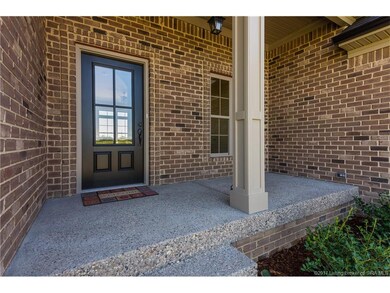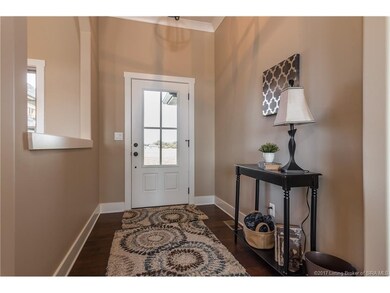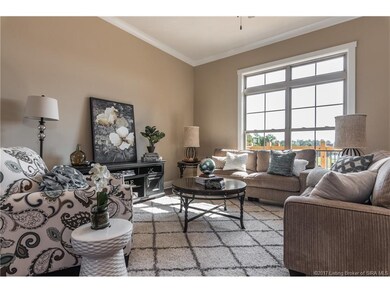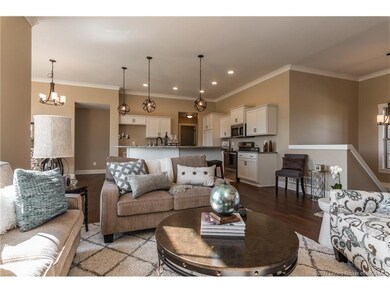
3008 Hawks Landing Dr Charlestown, IN 47111
Highlights
- Newly Remodeled
- View of Hills
- First Floor Utility Room
- Open Floorplan
- Deck
- Thermal Windows
About This Home
As of May 2025OPEN SUNDAY 2-4 PM. The NORTHBROOK PLAN is NOT LIKE THE REST! Take a Look at This Floor Plan Offering 10’ Ceilings with Crown Molding in the Foyer, Great Room, Kitchen and Dining Area. This SPLIT BEDROOM Ranch Style Plan is Distinctively Different with Great CURB APPEAL, STYLE & DESIGN – Not Your “Cookie Cutter” Typical Builder Plan. The Master Suite includes a Spacious MBR, Custom Walk-in Shower, Large Double Vanity with Drawer Space and Huge Walk-in Closet. The Professionally Finished Lower Level includes 9’ Basement Foundation Walls and Large/Open Family Room (23’ x 18’), Game Area, Full 3rd Bath and 4th Bedroom with Ingress/Egress Window. HAWK’S LANDING has LARGE LOTS with GREAT RURAL VIEWS only MINUTES off the beaten path. Underground Utilities including Sewer Service. Call For More Details!Sq ft & rm sz approx.
Last Agent to Sell the Property
Schuler Bauer Real Estate Services ERA Powered (N License #RB14014626 Listed on: 03/23/2017

Home Details
Home Type
- Single Family
Est. Annual Taxes
- $2,901
Year Built
- Built in 2017 | Newly Remodeled
Lot Details
- 0.41 Acre Lot
- Landscaped
Parking
- 2 Car Attached Garage
- Front Facing Garage
- Garage Door Opener
- Off-Street Parking
Home Design
- Poured Concrete
- Frame Construction
Interior Spaces
- 2,700 Sq Ft Home
- 1-Story Property
- Open Floorplan
- Thermal Windows
- Entrance Foyer
- Family Room
- First Floor Utility Room
- Views of Hills
Kitchen
- Eat-In Kitchen
- Oven or Range
- Microwave
- Dishwasher
- Kitchen Island
- Disposal
Bedrooms and Bathrooms
- 4 Bedrooms
- Split Bedroom Floorplan
- Walk-In Closet
- 3 Full Bathrooms
- Ceramic Tile in Bathrooms
Finished Basement
- Sump Pump
- Natural lighting in basement
Outdoor Features
- Deck
- Porch
Utilities
- Central Air
- Heat Pump System
- Electric Water Heater
- Cable TV Available
Listing and Financial Details
- Home warranty included in the sale of the property
- Assessor Parcel Number New or Under Construction
Ownership History
Purchase Details
Home Financials for this Owner
Home Financials are based on the most recent Mortgage that was taken out on this home.Similar Homes in Charlestown, IN
Home Values in the Area
Average Home Value in this Area
Purchase History
| Date | Type | Sale Price | Title Company |
|---|---|---|---|
| Deed | $285,000 | Kemp Title Agency Llc |
Property History
| Date | Event | Price | Change | Sq Ft Price |
|---|---|---|---|---|
| 05/27/2025 05/27/25 | Sold | $406,000 | -2.1% | $148 / Sq Ft |
| 04/18/2025 04/18/25 | Pending | -- | -- | -- |
| 04/08/2025 04/08/25 | Price Changed | $414,900 | -2.4% | $151 / Sq Ft |
| 03/13/2025 03/13/25 | For Sale | $424,900 | +49.1% | $155 / Sq Ft |
| 10/30/2017 10/30/17 | Sold | $285,000 | 0.0% | $106 / Sq Ft |
| 10/07/2017 10/07/17 | Pending | -- | -- | -- |
| 03/23/2017 03/23/17 | For Sale | $285,000 | -- | $106 / Sq Ft |
Tax History Compared to Growth
Tax History
| Year | Tax Paid | Tax Assessment Tax Assessment Total Assessment is a certain percentage of the fair market value that is determined by local assessors to be the total taxable value of land and additions on the property. | Land | Improvement |
|---|---|---|---|---|
| 2024 | $2,901 | $427,800 | $50,100 | $377,700 |
| 2023 | $2,901 | $387,800 | $43,400 | $344,400 |
| 2022 | $2,321 | $365,000 | $42,600 | $322,400 |
| 2021 | $2,108 | $319,000 | $42,600 | $276,400 |
| 2020 | $2,144 | $319,000 | $42,600 | $276,400 |
| 2019 | $2,017 | $286,300 | $42,600 | $243,700 |
| 2018 | $1,983 | $286,100 | $42,600 | $243,500 |
| 2017 | $6 | $800 | $800 | $0 |
| 2016 | $13 | $800 | $800 | $0 |
| 2014 | $16 | $1,000 | $1,000 | $0 |
| 2013 | -- | $1,000 | $1,000 | $0 |
Agents Affiliated with this Home
-
Heather Robinson

Seller's Agent in 2025
Heather Robinson
Green Tree Real Estate Services
(502) 773-3203
150 Total Sales
-
Thomas Jordan

Buyer's Agent in 2025
Thomas Jordan
Semonin Realty
(502) 930-7821
330 Total Sales
-
David Bauer

Seller's Agent in 2017
David Bauer
Schuler Bauer Real Estate Services ERA Powered (N
(502) 931-5657
804 Total Sales
-
B
Buyer Co-Listing Agent in 2017
Bethany Grant
Keller Williams Realty Consultants
Map
Source: Southern Indiana REALTORS® Association
MLS Number: 201705404
APN: 10-10-17-000-059.000-032
- 3030 Hawks Landing Dr Unit Lot 228
- 1717 Stricker Rd
- 1210 Stricker Rd
- 8570 Lakewood Dr
- 7642 Melrose Ln Unit LOT 546
- 7638 Melrose Ln Unit LOT 544
- 7629 Melrose Ln
- 7633 Melrose Ln
- 7644 Melrose (Lot #547) Ln
- 8435 Aberdeen Ln
- 9010 Glencoe Ct
- 9111 Dundee Ct
- 8470 Aberdeen Ln
- 8303 Balmer Ln
- 6423 Anna Louise Dr
- 135 Maple Dr
- 0 Ebenezer Church Rd Unit 202508405
- 1011 Main St
- 6412 Goldrush Blvd
- 9.25 AC Market St
