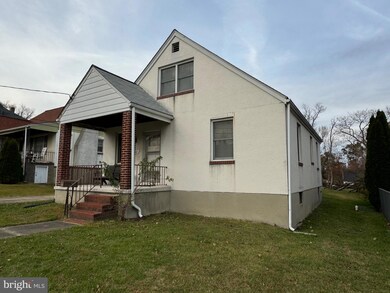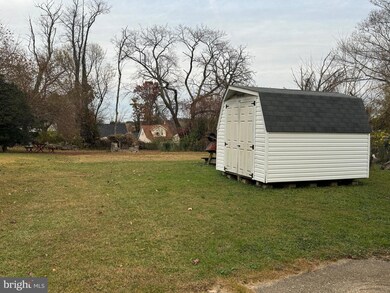
3008 Moreland Ave Parkville, MD 21234
Highlights
- Cape Cod Architecture
- Main Floor Bedroom
- Porch
- Premium Lot
- No HOA
- Eat-In Kitchen
About This Home
As of July 2025***** CONTRACT PENDING *****ESTATE SALE - Come Take a Look in Person at the OPEN HOUSE - Bring Proof of Funds showing Ability to Purchase***SWEAT EQUITY or "FIX & FLIP" OPPORTUNITY**Needs Work - Sold Strictly AS-IS**CASH, Cash-Like, Hard Money - Proof of Funds Required and Quick Settlement Expected**Detached, Cape Cod Home**4 Bedrooms (2 ML / 2 UL)**2 Bathrooms (ML Full / LL Tub and Camode) **Formal Living Room**Dining Area and Eat-In Kitchen**Full Basement w/Outside Entrance**Covered Front Porch**Fantastic Lot, .26 Acre, Deep and Level**Multi-Car Concrete Parking Pad**Storage Shed**Schools: Oakleigh Elementary / Parkville Middle / Parkville High**
No HOA**Excellent Location for Easy Access to Area Amenities and Popular Places, as well as Interstate 695, Interstate 95, White Marsh, Towson, and Baltimore**Limited Photos for Seller's, and Future Buyer's Privacy so Come Take a Look**More!!!
Home Details
Home Type
- Single Family
Est. Annual Taxes
- $2,355
Year Built
- Built in 1950
Lot Details
- 0.26 Acre Lot
- Premium Lot
- Level Lot
Parking
- Driveway
Home Design
- Cape Cod Architecture
- Block Foundation
- Stucco
Interior Spaces
- Property has 3 Levels
- Storm Doors
- Eat-In Kitchen
Bedrooms and Bathrooms
Basement
- Basement Fills Entire Space Under The House
- Interior and Exterior Basement Entry
- Basement Windows
Outdoor Features
- Exterior Lighting
- Porch
Schools
- Oakleigh Elementary School
- Parkville Middle & Center Of Technology
- Parkville High & Center For Math/Science
Utilities
- Heating System Uses Oil
Community Details
- No Home Owners Association
- Parkville Subdivision
Listing and Financial Details
- Tax Lot 23
- Assessor Parcel Number 04141419008775
Ownership History
Purchase Details
Home Financials for this Owner
Home Financials are based on the most recent Mortgage that was taken out on this home.Purchase Details
Similar Homes in Parkville, MD
Home Values in the Area
Average Home Value in this Area
Purchase History
| Date | Type | Sale Price | Title Company |
|---|---|---|---|
| Deed | $240,000 | Harvest Title | |
| Deed | $240,000 | Harvest Title | |
| Deed | $87,000 | -- |
Mortgage History
| Date | Status | Loan Amount | Loan Type |
|---|---|---|---|
| Open | $210,000 | New Conventional | |
| Closed | $210,000 | New Conventional |
Property History
| Date | Event | Price | Change | Sq Ft Price |
|---|---|---|---|---|
| 07/10/2025 07/10/25 | Sold | $344,000 | -1.7% | $252 / Sq Ft |
| 05/07/2025 05/07/25 | Price Changed | $349,900 | -2.8% | $256 / Sq Ft |
| 04/23/2025 04/23/25 | Price Changed | $359,900 | -5.3% | $264 / Sq Ft |
| 04/09/2025 04/09/25 | Price Changed | $379,900 | -5.0% | $278 / Sq Ft |
| 03/17/2025 03/17/25 | Price Changed | $399,900 | -5.9% | $293 / Sq Ft |
| 03/14/2025 03/14/25 | Price Changed | $424,900 | -1.2% | $311 / Sq Ft |
| 03/14/2025 03/14/25 | For Sale | $429,900 | +79.1% | $315 / Sq Ft |
| 12/16/2024 12/16/24 | Sold | $240,000 | 0.0% | $176 / Sq Ft |
| 12/01/2024 12/01/24 | Off Market | $239,900 | -- | -- |
| 11/20/2024 11/20/24 | For Sale | $239,900 | -- | $176 / Sq Ft |
Tax History Compared to Growth
Tax History
| Year | Tax Paid | Tax Assessment Tax Assessment Total Assessment is a certain percentage of the fair market value that is determined by local assessors to be the total taxable value of land and additions on the property. | Land | Improvement |
|---|---|---|---|---|
| 2025 | $2,928 | $222,300 | -- | -- |
| 2024 | $2,928 | $208,300 | $0 | $0 |
| 2023 | $1,409 | $194,300 | $74,800 | $119,500 |
| 2022 | $2,766 | $193,300 | $0 | $0 |
| 2021 | $2,726 | $192,300 | $0 | $0 |
| 2020 | $2,726 | $191,300 | $74,800 | $116,500 |
| 2019 | $522 | $186,800 | $0 | $0 |
| 2018 | $1,212 | $182,300 | $0 | $0 |
| 2017 | $483 | $177,800 | $0 | $0 |
| 2016 | $543 | $176,800 | $0 | $0 |
| 2015 | $543 | $175,800 | $0 | $0 |
| 2014 | $543 | $174,800 | $0 | $0 |
Agents Affiliated with this Home
-
Edis Gaitan
E
Seller's Agent in 2025
Edis Gaitan
HomeSmart
(301) 674-8355
2 in this area
85 Total Sales
-
Jess Simkhada
J
Buyer's Agent in 2025
Jess Simkhada
EXP Realty, LLC
1 in this area
1 Total Sale
-
Joseph Banick

Seller's Agent in 2024
Joseph Banick
Banick, LLC.
(410) 935-7685
1 in this area
42 Total Sales
Map
Source: Bright MLS
MLS Number: MDBC2113166
APN: 14-1419008775
- 3007 Moreland Ave
- 3010 Moreland Ave
- 3021 Edgewood Ave
- 3027 California Ave
- 3107 California Ave
- 8718 Summit Ave
- 3200 Willoughby Rd
- 3101 Texas Ave
- 3101H Texas Ave
- 2919 Onyx Rd
- 8600 Saddler Rd
- 2815 Onyx Rd
- 3001 Woodside Ave
- 3040 Woodside Ave
- 2818 Garnet Rd
- 8320 Overmont Rd
- 3028 2nd Ave
- 8723 Roper Rd
- 8807 Fearne Ave
- 8210 Old Harford Rd


