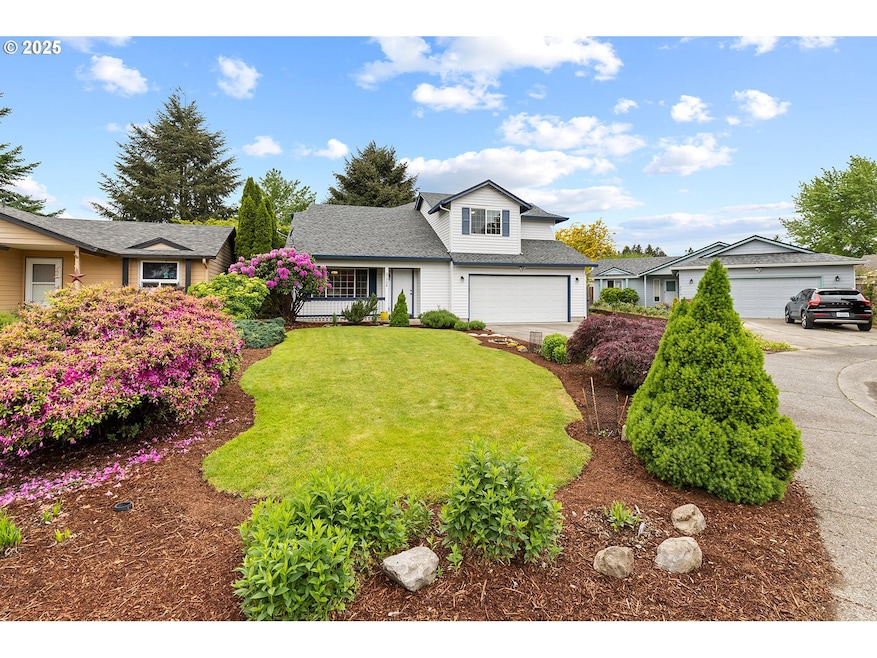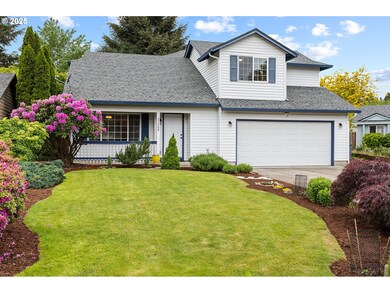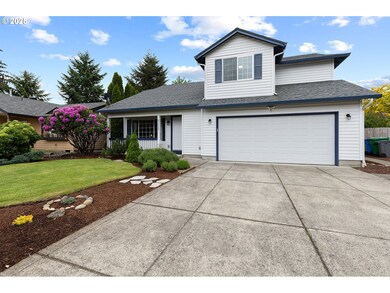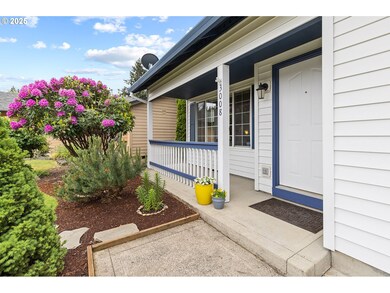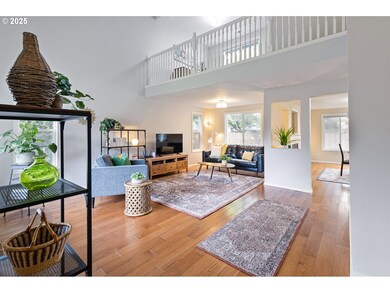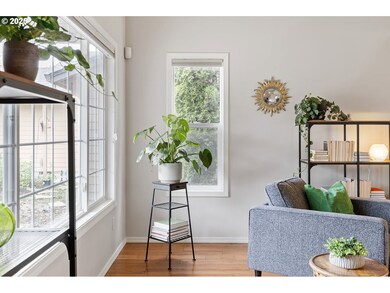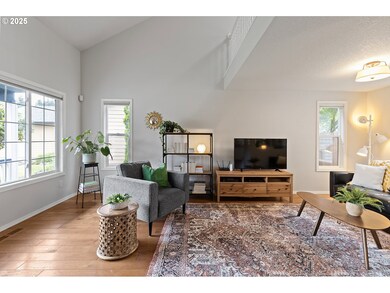Meticulous care is evident before you even step inside this beautifully maintained home. The manicured yard, fresh landscaping, and covered front porch welcome you into your own peaceful, tree-lined cul-de-sac retreat. Inside, hardwood floors, vaulted ceilings, and an open layout create a warm, airy atmosphere that lives larger than expected. The kitchen boasts granite countertops, stainless-steel appliances (including a new range), painted real-wood cabinetry, and a movable island for added prep or serving space. A cozy fireplace just off the dining room surrounded by views of the immaculate backyard create a sense of privacy, comfort and charm rarely found at this price point. Upstairs, a flexible loft space makes the perfect reading nook, home office, or play area. The bathrooms have been newly remodeled, including a spa-inspired tile walk-in shower with glass doors, double vanity, and quartz counters in the owner’s ensuite. Double door entry and walk-in closet in the primary. BRAND New carpet that has seen no animals or shoes, fresh paint, and updated lighting throughout make this home truly move-in ready. The garage features a hideaway workbench, and the extended driveway offers room for all your toys. A sprinkler system keeps both front and back yards green and vibrant, and the roof and water heater were replaced in 2016–2017. Multiple storage sheds, a covered patio, and a tranquil waterfall feature make outdoor living easy. Plus, the ADT security system provides peace of mind, whether you're home or away. All of this, just minutes from top-rated restaurants, shopping, and one of Clark County’s largest dog parks—with Camas Meadows and Fairway Village golf courses just 10 minutes away. This home blends charm, function, and location—a true turn-key opportunity. NO HOA is sought after community.

