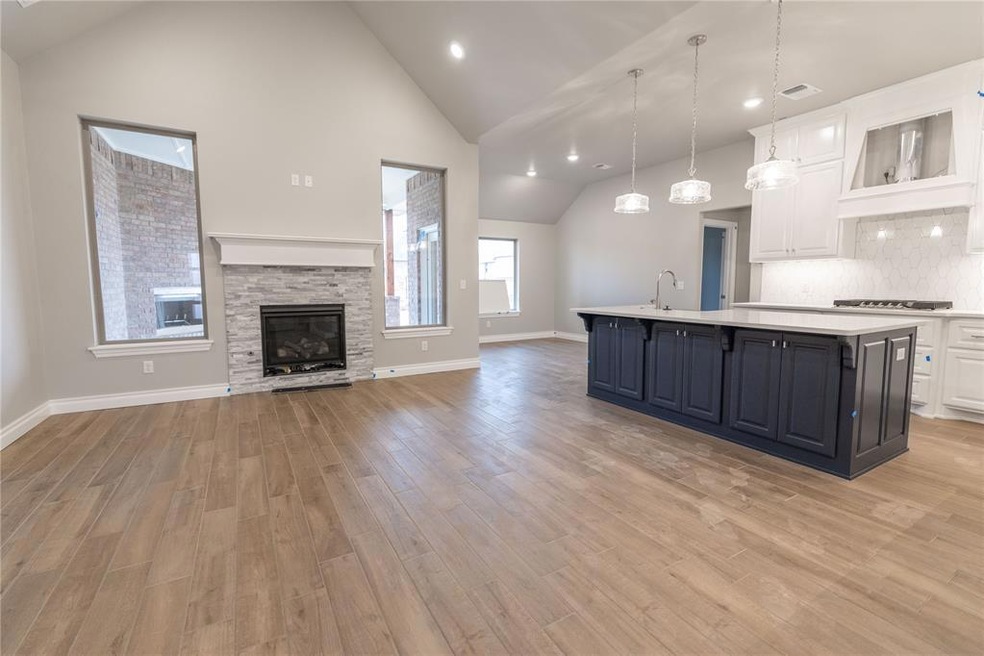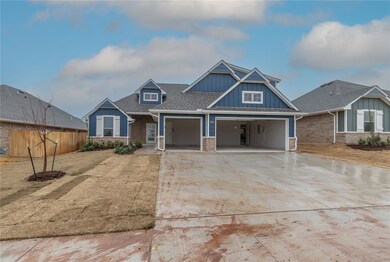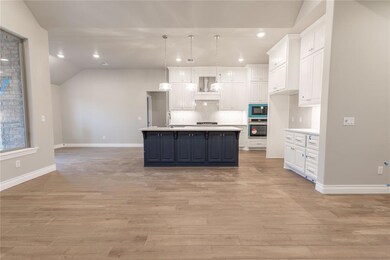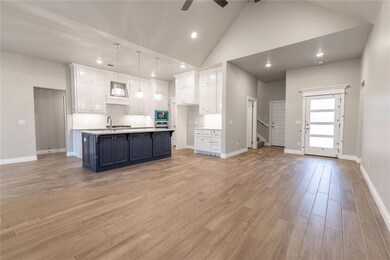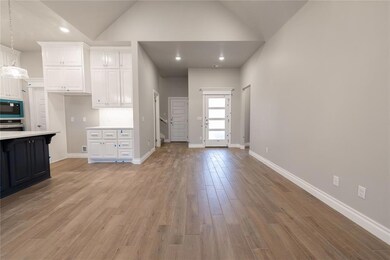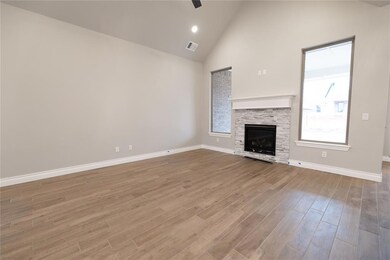
3008 Piper St Norman, OK 73069
Northeast Norman NeighborhoodHighlights
- Craftsman Architecture
- 2 Fireplaces
- Covered patio or porch
- Whittier Middle School Rated A-
- Bonus Room
- 3 Car Attached Garage
About This Home
As of April 2025This Hummingbird Bonus Room 1 floor plan includes 2,495 Sqft of total living space, which includes 2,250 Sqft of indoor living and 245 Sqft of outdoor living space. This home offers 4 bedrooms, 3 full bathrooms, a utility room, a bonus room, and a 3-car garage with a storm shelter installed. The great room embraces a gas fireplace with a stacked stone detail, large windows, wood-look tile, Cat6 wiring, and a flawless cathedral ceiling. The up-scale kitchen has stainless-steel appliances including a 5-burner cooktop, decorative tile backsplash, 3 CM countertops, a large center island with a trash can pullout, stellar pendant lighting, well-crafted cabinets to the ceiling, soft close drawer glides and hinges, and a separate walk-in pantry. The prime suite boasts a sloped ceiling detail with a ceiling fan, windows, and our cozy carpet finish. The prime bath supports a dual sink vanity, a walk-in shower, a free-standing tub and TWO walk-in closets. The covered back patio includes an outdoor wood-burning fireplace, a gas line, and a TV hookup. Other amenities include our healthy home technology, an air filtration system, a tankless heater, R44 insulation, and more!
Last Buyer's Agent
Non MLS Member
Home Details
Home Type
- Single Family
Year Built
- Built in 2024 | Under Construction
Lot Details
- 8,712 Sq Ft Lot
- Northwest Facing Home
- Interior Lot
- Sprinkler System
HOA Fees
- $29 Monthly HOA Fees
Parking
- 3 Car Attached Garage
- Driveway
Home Design
- Home is estimated to be completed on 3/4/25
- Craftsman Architecture
- Slab Foundation
- Brick Frame
- Composition Roof
- Masonry
Interior Spaces
- 2,250 Sq Ft Home
- 1.5-Story Property
- Woodwork
- Ceiling Fan
- 2 Fireplaces
- Metal Fireplace
- Double Pane Windows
- Bonus Room
- Utility Room with Study Area
- Laundry Room
- Inside Utility
Kitchen
- <<builtInOvenToken>>
- Electric Oven
- <<builtInRangeToken>>
- <<microwave>>
- Dishwasher
- Disposal
Flooring
- Carpet
- Tile
Bedrooms and Bathrooms
- 4 Bedrooms
- Possible Extra Bedroom
- 3 Full Bathrooms
Home Security
- Smart Home
- Fire and Smoke Detector
Outdoor Features
- Covered patio or porch
Schools
- Broadmoore Elementary School
- Highland East JHS Middle School
- Moore High School
Utilities
- Central Heating and Cooling System
- Tankless Water Heater
- Cable TV Available
Community Details
- Association fees include pool, rec facility
- Mandatory home owners association
Listing and Financial Details
- Legal Lot and Block 3 / 23
Similar Homes in Norman, OK
Home Values in the Area
Average Home Value in this Area
Property History
| Date | Event | Price | Change | Sq Ft Price |
|---|---|---|---|---|
| 04/30/2025 04/30/25 | Sold | $434,840 | 0.0% | $193 / Sq Ft |
| 04/10/2025 04/10/25 | Pending | -- | -- | -- |
| 12/16/2024 12/16/24 | Price Changed | $434,840 | +0.9% | $193 / Sq Ft |
| 09/04/2024 09/04/24 | For Sale | $430,840 | -- | $191 / Sq Ft |
Tax History Compared to Growth
Agents Affiliated with this Home
-
Zach Holland

Seller's Agent in 2025
Zach Holland
Premium Prop, LLC
(405) 397-3855
30 in this area
2,884 Total Sales
-
N
Buyer's Agent in 2025
Non MLS Member
Map
Source: MLSOK
MLS Number: 1133573
- 1114 Old Frisco Rd
- 2729 Lerkim Ln
- 3009 Montane Dr
- 708 Lerkim Ln
- 3032 Red Cedar Way
- 634 Red Cedar Way
- 3001 Red Cedar Way
- 3333 Eaglerock Ln
- 627 Ozark Ln
- 725 Ga Zump Dr
- 2718 Sharpish Way
- 724 Ga Zump Dr
- 3410 Bergen Peak Dr
- 3316 Mount Mitchell Ln
- 3420 Mount Mitchell Ln
- 2702 Sharpish Way
- 3434 Crampton Gap Way
- 1222 Flint Hills St
- 321 Highland Village Dr
- 309 Turnberry Dr
