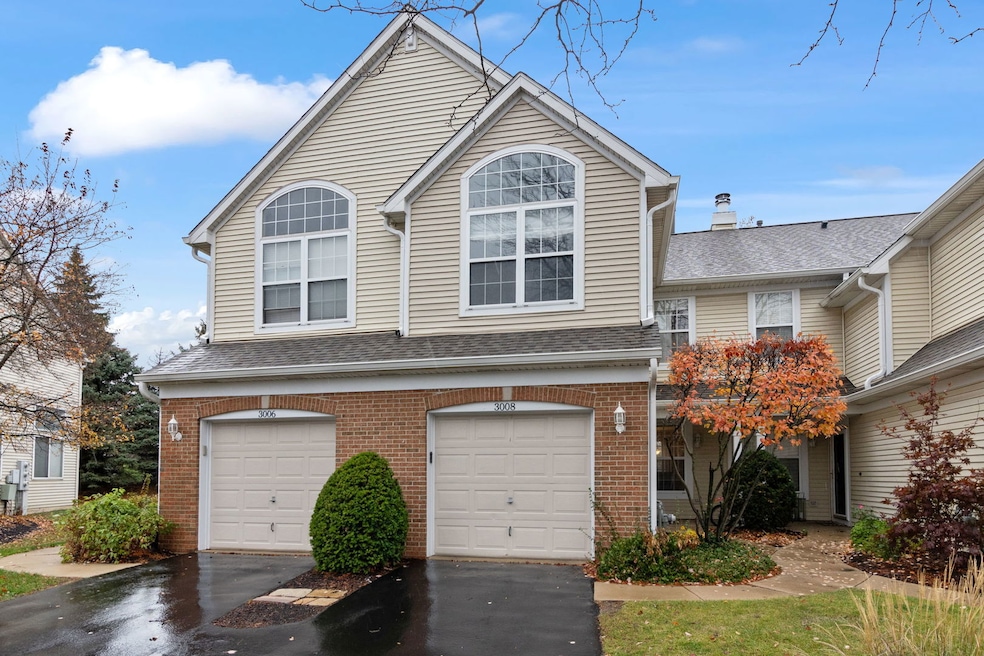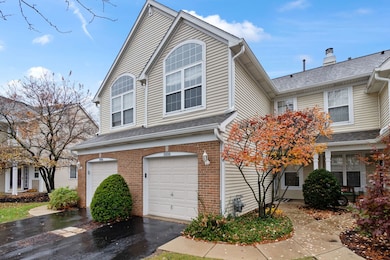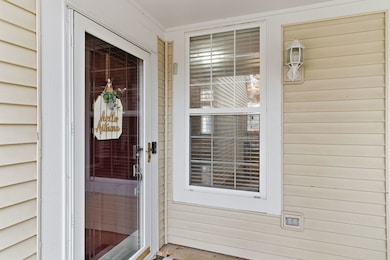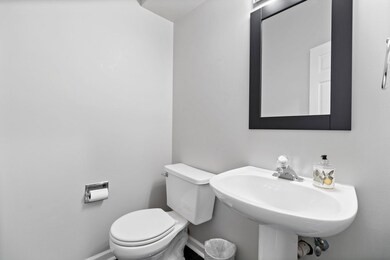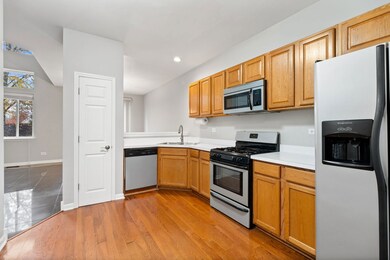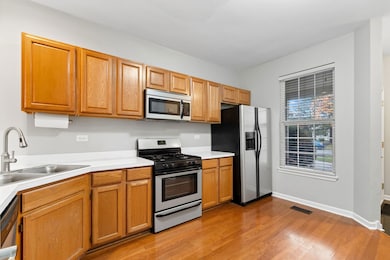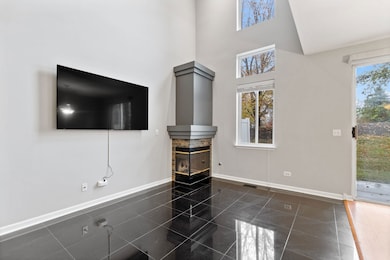
3008 Waters Edge Cir Unit 7 Aurora, IL 60504
Fox Valley NeighborhoodHighlights
- Granite Flooring
- Open Floorplan
- Vaulted Ceiling
- Fischer Middle School Rated A-
- Fireplace in Primary Bedroom
- Loft
About This Home
As of December 2024Welcome to Autumn Lakes, a beautiful townhome subdivision with great access to shopping and services. This stunning home has granite and hardwood flooring on the main floor and carpet on the stairway and second floor. It has awesome modern features, an outstanding floor plan, and a soaring cathedral ceiling in the Living Room. The gas fireplace has accent tile. The wonderful Eat-In Kitchen has great storage, a pantry, and SS appliances. The Dining Area, with sliding glass doors overlooking the private patio, adds to the amazing natural light. Make your way to the 2nd floor to find a fabulous Primary Bedroom with an En-Suite Bathroom and a fantastic Walk-In Closet, a great 2nd Bedroom, another Full Bath, your Laundry Room, and a great Loft space that overlooks the Living Room. Roof is approximately 3 years new. You don't want to miss this one!!
Last Agent to Sell the Property
Worth Clark Realty License #475193363 Listed on: 12/04/2024

Property Details
Home Type
- Condominium
Est. Annual Taxes
- $4,861
Year Built
- Built in 1994
HOA Fees
Parking
- 1 Car Attached Garage
- Parking Included in Price
Home Design
- Brick Exterior Construction
Interior Spaces
- 1,440 Sq Ft Home
- 2-Story Property
- Open Floorplan
- Beamed Ceilings
- Vaulted Ceiling
- Ceiling Fan
- Gas Log Fireplace
- Blinds
- Palladian Windows
- Display Windows
- Atrium Doors
- Family Room with Fireplace
- Living Room
- Dining Room with Fireplace
- Formal Dining Room
- Loft
- Home Security System
Kitchen
- Gas Oven
- Gas Cooktop
- Microwave
- Dishwasher
- Stainless Steel Appliances
- Disposal
- Fireplace in Kitchen
Flooring
- Wood
- Partially Carpeted
- Granite
Bedrooms and Bathrooms
- 2 Bedrooms
- 2 Potential Bedrooms
- Fireplace in Primary Bedroom
- Walk-In Closet
- Dual Sinks
Laundry
- Laundry Room
- Laundry on upper level
- Dryer
- Washer
Schools
- Mccarty Elementary School
- Fischer Middle School
- Waubonsie Valley High School
Utilities
- Forced Air Heating and Cooling System
- Heating System Uses Natural Gas
Community Details
Overview
- Association fees include parking, lawn care, scavenger, snow removal
- 2 Units
- Manager Association, Phone Number (630) 653-7782
- Autumn Lakes Subdivision
- Property managed by Association Partners, Inc.
Pet Policy
- Dogs and Cats Allowed
Ownership History
Purchase Details
Home Financials for this Owner
Home Financials are based on the most recent Mortgage that was taken out on this home.Purchase Details
Home Financials for this Owner
Home Financials are based on the most recent Mortgage that was taken out on this home.Purchase Details
Home Financials for this Owner
Home Financials are based on the most recent Mortgage that was taken out on this home.Purchase Details
Purchase Details
Home Financials for this Owner
Home Financials are based on the most recent Mortgage that was taken out on this home.Purchase Details
Home Financials for this Owner
Home Financials are based on the most recent Mortgage that was taken out on this home.Purchase Details
Home Financials for this Owner
Home Financials are based on the most recent Mortgage that was taken out on this home.Similar Homes in Aurora, IL
Home Values in the Area
Average Home Value in this Area
Purchase History
| Date | Type | Sale Price | Title Company |
|---|---|---|---|
| Warranty Deed | $280,000 | American Land Title | |
| Warranty Deed | $212,000 | Stewart Title | |
| Special Warranty Deed | $120,000 | Forum Title Insurance Co | |
| Sheriffs Deed | -- | None Available | |
| Warranty Deed | $186,500 | Law Title | |
| Individual Deed | $148,000 | Chicago Title Insurance Comp | |
| Warranty Deed | $122,500 | -- |
Mortgage History
| Date | Status | Loan Amount | Loan Type |
|---|---|---|---|
| Open | $210,000 | New Conventional | |
| Previous Owner | $205,214 | FHA | |
| Previous Owner | $16,400 | Future Advance Clause Open End Mortgage | |
| Previous Owner | $117,724 | FHA | |
| Previous Owner | $167,760 | Purchase Money Mortgage | |
| Previous Owner | $27,000 | Credit Line Revolving | |
| Previous Owner | $133,200 | FHA | |
| Previous Owner | $123,250 | Unknown | |
| Previous Owner | $15,000 | Stand Alone Second | |
| Previous Owner | $116,100 | No Value Available |
Property History
| Date | Event | Price | Change | Sq Ft Price |
|---|---|---|---|---|
| 12/23/2024 12/23/24 | Sold | $280,000 | -6.6% | $194 / Sq Ft |
| 12/08/2024 12/08/24 | Pending | -- | -- | -- |
| 12/04/2024 12/04/24 | For Sale | $299,900 | +41.5% | $208 / Sq Ft |
| 09/22/2021 09/22/21 | Sold | $212,000 | +3.4% | $147 / Sq Ft |
| 08/22/2021 08/22/21 | Pending | -- | -- | -- |
| 08/20/2021 08/20/21 | For Sale | $205,000 | -- | $142 / Sq Ft |
Tax History Compared to Growth
Tax History
| Year | Tax Paid | Tax Assessment Tax Assessment Total Assessment is a certain percentage of the fair market value that is determined by local assessors to be the total taxable value of land and additions on the property. | Land | Improvement |
|---|---|---|---|---|
| 2023 | $4,861 | $67,810 | $14,050 | $53,760 |
| 2022 | $4,803 | $63,280 | $13,110 | $50,170 |
| 2021 | $4,668 | $61,020 | $12,640 | $48,380 |
| 2020 | $4,725 | $61,020 | $12,640 | $48,380 |
| 2019 | $4,545 | $58,030 | $12,020 | $46,010 |
| 2018 | $3,885 | $49,980 | $10,350 | $39,630 |
| 2017 | $3,810 | $48,290 | $10,000 | $38,290 |
| 2016 | $3,731 | $46,350 | $9,600 | $36,750 |
| 2015 | $3,676 | $44,000 | $9,110 | $34,890 |
| 2014 | $3,312 | $39,240 | $8,120 | $31,120 |
| 2013 | $3,281 | $39,520 | $8,180 | $31,340 |
Agents Affiliated with this Home
-
M
Seller's Agent in 2024
Maggie Duran
Worth Clark Realty
-
N
Seller Co-Listing Agent in 2024
Nathan Dent
Worth Clark Realty
-
L
Buyer's Agent in 2024
Lilia Balan
Pavlova Properties
-
T
Seller's Agent in 2021
Terry Dittus
RE/MAX
Map
Source: Midwest Real Estate Data (MRED)
MLS Number: 12221056
APN: 07-20-313-016
- 3190 Anton Dr Unit 113
- 3125 Anton Dr Unit 162
- 182 Hidden Pond Cir
- 117 Cammeron Ct
- 199 N Oakhurst Dr Unit 15W
- 3175 Wild Meadow Ln
- 3235 Heather Glen Dr Unit 161C
- 133 Heather Glen Dr Unit 133
- 227 Vaughn Rd
- 3142 Portland Ct
- 497 Metropolitan St Unit 223
- 2551 Doncaster Dr
- 3087 Clifton Ct
- 324 Aspen Ln
- 3100 Compton Rd
- 3379 Kentshire Cir Unit 33192
- 3261 Gresham Ln E
- 3355 Kentshire Cir Unit 29168
- 2845 Kendridge Ln
- 32w396 Forest Dr
