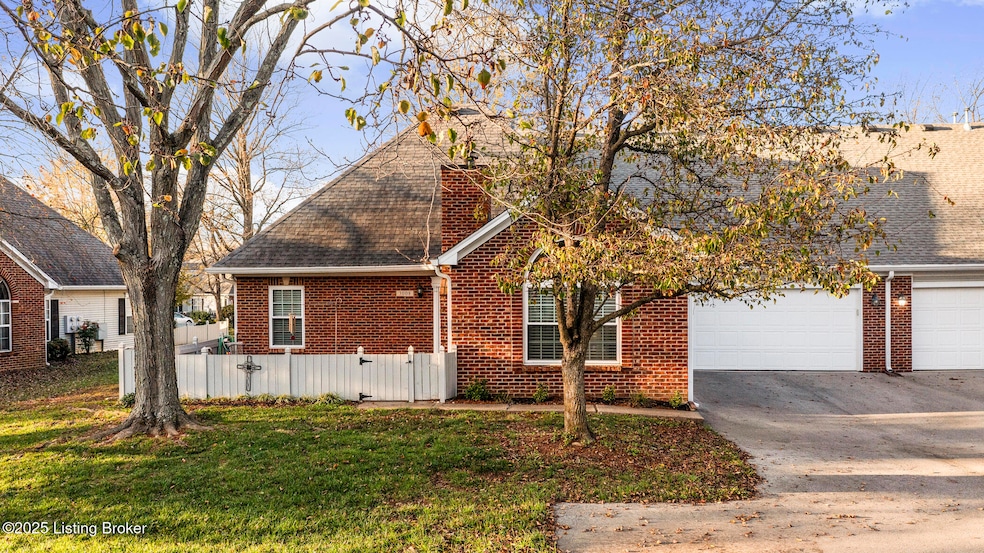
3008 Westone Way Louisville, KY 40241
North Central Jefferson County NeighborhoodEstimated payment $1,684/month
Highlights
- 1 Fireplace
- Community Pool
- Patio
- Norton Elementary School Rated A-
- 2 Car Attached Garage
- Forced Air Heating and Cooling System
About This Home
Graystone Manor, wonderful 2 bedroom condo toward back of complex.
Enter from the fenced patio area into a spacious and open floor plan. Greeted by beautiful wood floors, you will love the vaulted ceiling living room with a gas
fireplace. A nice coat closet to the left and a spacious dining area. The kitchen has a breakfast bar and nice countertop space, cabinets & pantry . The
primary bedroom offers a nice bathroom and walk-in closet. Second bedroom is spacious w/2 -double closets. Hall full bathroom w/step-in shower. Updated
HVAC, windows and more. Attached 2 car garage with lots of shelving and storage. Attic has pull-down steps too. Don't miss your opportunity to live in this
community. Pool, workout room, small library, activites and more!
Property Details
Home Type
- Condominium
Est. Annual Taxes
- $3,016
Year Built
- Built in 1992
Parking
- 2 Car Attached Garage
Home Design
- Brick Exterior Construction
- Slab Foundation
- Shingle Roof
- Vinyl Siding
Interior Spaces
- 1,180 Sq Ft Home
- 1-Story Property
- 1 Fireplace
Bedrooms and Bathrooms
- 2 Bedrooms
- 2 Full Bathrooms
Outdoor Features
- Patio
Utilities
- Forced Air Heating and Cooling System
- Heating System Uses Natural Gas
Listing and Financial Details
- Legal Lot and Block 031D / 2557
- Assessor Parcel Number 212557031D0000
Community Details
Overview
- Property has a Home Owners Association
- Association fees include ground maintenance, sewer, snow removal, trash, water
- Graystone Manor Subdivision
Recreation
- Community Pool
Map
Home Values in the Area
Average Home Value in this Area
Tax History
| Year | Tax Paid | Tax Assessment Tax Assessment Total Assessment is a certain percentage of the fair market value that is determined by local assessors to be the total taxable value of land and additions on the property. | Land | Improvement |
|---|---|---|---|---|
| 2024 | $3,016 | $265,000 | $0 | $265,000 |
| 2023 | $1,786 | $200,600 | $0 | $200,600 |
| 2022 | $1,860 | $169,900 | $0 | $169,900 |
| 2021 | $1,624 | $169,900 | $0 | $169,900 |
| 2020 | $1,957 | $169,900 | $0 | $169,900 |
| 2019 | $1,652 | $146,320 | $0 | $146,320 |
| 2018 | $1,566 | $146,320 | $0 | $146,320 |
| 2017 | $1,536 | $146,320 | $0 | $146,320 |
| 2013 | $1,370 | $137,000 | $0 | $137,000 |
Property History
| Date | Event | Price | Change | Sq Ft Price |
|---|---|---|---|---|
| 09/06/2025 09/06/25 | Pending | -- | -- | -- |
| 09/06/2025 09/06/25 | For Sale | $265,000 | 0.0% | $225 / Sq Ft |
| 07/20/2023 07/20/23 | Sold | $265,000 | -7.0% | $225 / Sq Ft |
| 06/17/2023 06/17/23 | Pending | -- | -- | -- |
| 06/08/2023 06/08/23 | For Sale | $285,000 | +67.7% | $242 / Sq Ft |
| 07/01/2019 07/01/19 | Sold | $169,900 | 0.0% | $144 / Sq Ft |
| 06/20/2019 06/20/19 | Pending | -- | -- | -- |
| 06/20/2019 06/20/19 | For Sale | $169,900 | +24.0% | $144 / Sq Ft |
| 11/15/2012 11/15/12 | Sold | $137,000 | -5.5% | $116 / Sq Ft |
| 10/10/2012 10/10/12 | Pending | -- | -- | -- |
| 09/16/2012 09/16/12 | For Sale | $144,900 | -- | $123 / Sq Ft |
Purchase History
| Date | Type | Sale Price | Title Company |
|---|---|---|---|
| Deed | $94,500 | None Listed On Document | |
| Deed | $50,001 | None Listed On Document | |
| Warranty Deed | $200,000 | None Listed On Document | |
| Deed | $590,000 | The Land Group | |
| Warranty Deed | $400,000 | None Listed On Document | |
| Deed | $60,000 | Limestone Title | |
| Special Warranty Deed | $88,000 | Limestone Title | |
| Deed | $150,000 | Turn Key Title | |
| Special Warranty Deed | $2,718,508 | Enterprise Title | |
| Deed | $220,000 | None Listed On Document | |
| Deed | $365,000 | Limestone Title | |
| Deed | $100,000 | None Listed On Document | |
| Quit Claim Deed | -- | None Listed On Document | |
| Warranty Deed | $265,000 | Acuity Title | |
| Warranty Deed | $169,900 | None Available | |
| Deed | $137,000 | None Available |
Similar Homes in Louisville, KY
Source: Metro Search (Greater Louisville Association of REALTORS®)
MLS Number: 1697473
APN: 2557031D0000
- 3011 Westone Way
- 3138 Bushmill Park
- 3109 Graystone Manor Pkwy Unit 10C
- 3134 Graystone Manor Pkwy
- 3001 Stonebridge Rd
- 10623 Wemberley Hill Blvd
- 2804 Creekside Dr
- 10110 Springhurst Gardens Cir
- 2611 Welsford Way
- 9810 Somerford Rd
- 4806 Fairway Pointe Ct
- 9327 Springmont Place
- 2815 Goose Creek Rd
- 3803 Chamberlain Ln Unit B
- 10400 Leddenton Way
- 2605 Evergreen Wynde
- 3801 Garwood Place Unit 3801
- 2942 Goose Creek Rd
- 4308 Fence Place
- 10003 Ivybridge Cir






