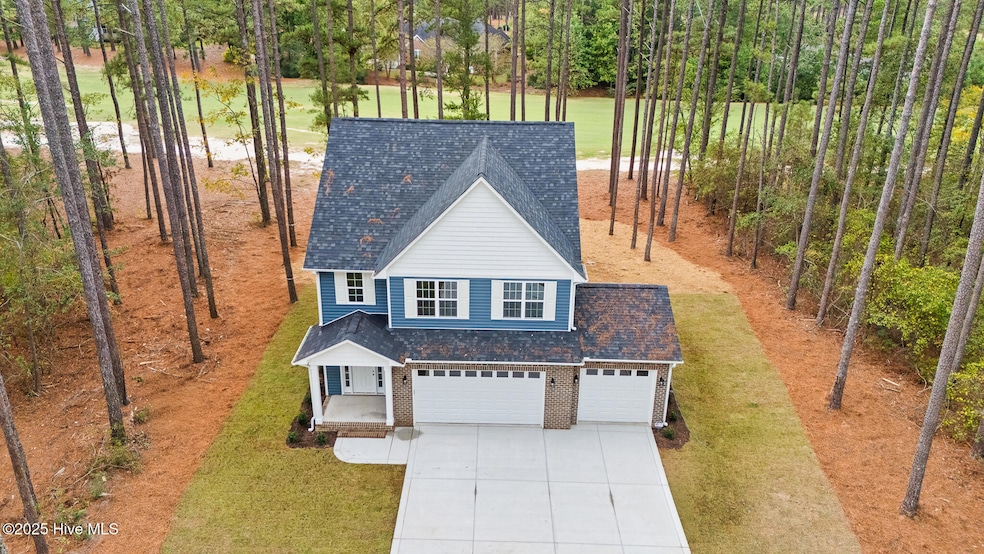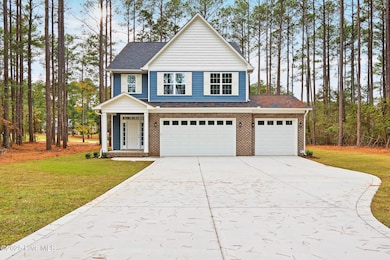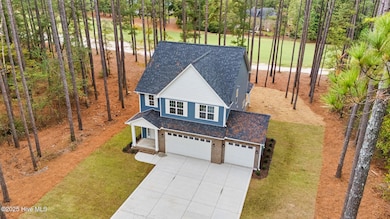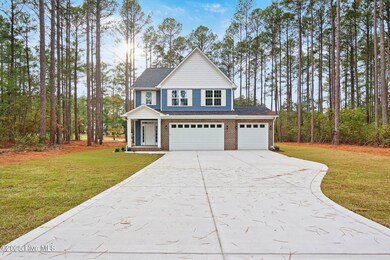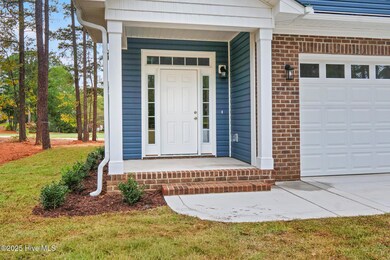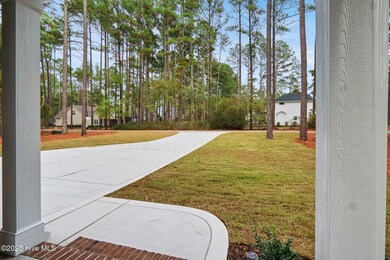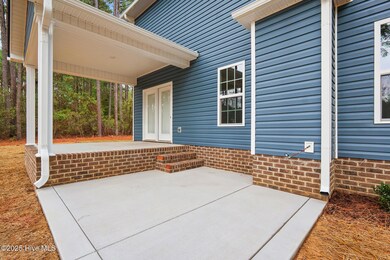30080 Loblolly Ct Wagram, NC 28396
Estimated payment $2,145/month
Highlights
- Community Beach Access
- Gated Community
- Main Floor Primary Bedroom
- On Golf Course
- Clubhouse
- Community Pool
About This Home
Welcome to the Deercroft neighborhood! Short commute to Bragg and Camp Mackall! This 4-bedroom Golf front home with 2.5 bath and 3 car garage is great for growing families. The main level consists of the living areas with upstairs bedrooms for privacy. When you walk in you will feel right at home. The kitchen has ample cabinet space with granite counter tops, tile back-splash and under counter lighting. If you are looking for an open floor plan this home is a must see! This home is built in the Deercroft gated community, where you can find a clubhouse with an 18-hole golf course. Membership options or pay as you play. Enjoy swimming in the beach area or pool, fishing, canoeing in lake Johnston. Tennis courts and a playground are also available. Floor plan could be reversed from plan, and some pictures of a finished home might show some upgrades. Brick is set to be around garages but could change due to builder's supply. Builder is offering $7,500 in closing costs / use as you choose. Up to 2500 in preferred lender incentives, Call listing agent for details.
Listing Agent
Premier Real Estate of the Sandhills LLC License #198239 Listed on: 05/13/2025
Home Details
Home Type
- Single Family
Est. Annual Taxes
- $166
Year Built
- Built in 2025
Lot Details
- 0.49 Acre Lot
- Lot Dimensions are 111x193x112x195
- On Golf Course
- Interior Lot
- Level Lot
- Property is zoned R1
HOA Fees
- $45 Monthly HOA Fees
Home Design
- Brick Exterior Construction
- Raised Foundation
- Slab Foundation
- Wood Frame Construction
- Shingle Roof
- Vinyl Siding
- Stick Built Home
Interior Spaces
- 2,109 Sq Ft Home
- 2-Story Property
- Self Contained Fireplace Unit Or Insert
- Combination Dining and Living Room
Kitchen
- Dishwasher
- Disposal
Flooring
- Carpet
- Laminate
- Tile
Bedrooms and Bathrooms
- 4 Bedrooms
- Primary Bedroom on Main
- Walk-in Shower
Laundry
- Laundry Room
- Washer and Dryer Hookup
Attic
- Attic Access Panel
- Scuttle Attic Hole
Parking
- 3 Car Attached Garage
- Front Facing Garage
- Driveway
Outdoor Features
- Covered Patio or Porch
Schools
- Wagram Elementary School
- Spring Hill Middle School
- Scotland High School
Utilities
- Zoned Heating and Cooling
- Heat Pump System
- Electric Water Heater
Listing and Financial Details
- Assessor Parcel Number 030433a16046
Community Details
Overview
- Deercroft Homeowners Association Cas Inc. Association, Phone Number (910) 369-0604
- Deercroft Subdivision
- Maintained Community
Amenities
- Picnic Area
- Clubhouse
Recreation
- Community Beach Access
- Beach
- Golf Course Community
- Tennis Courts
- Community Basketball Court
- Community Playground
- Community Pool
Security
- Gated Community
Map
Home Values in the Area
Average Home Value in this Area
Tax History
| Year | Tax Paid | Tax Assessment Tax Assessment Total Assessment is a certain percentage of the fair market value that is determined by local assessors to be the total taxable value of land and additions on the property. | Land | Improvement |
|---|---|---|---|---|
| 2025 | $166 | $16,000 | $16,000 | $0 |
| 2024 | $165 | $16,000 | $16,000 | $0 |
| 2023 | $166 | $16,000 | $16,000 | $0 |
| 2022 | $166 | $16,000 | $16,000 | $0 |
| 2021 | $168 | $16,000 | $16,000 | $0 |
| 2020 | $166 | $16,000 | $16,000 | $0 |
| 2019 | $168 | $16,000 | $16,000 | $0 |
| 2018 | $189 | $18,000 | $18,000 | $0 |
| 2017 | $191 | $18,000 | $18,000 | $0 |
| 2016 | $193 | $18,000 | $18,000 | $0 |
| 2015 | $194 | $18,000 | $18,000 | $0 |
| 2014 | $194 | $0 | $0 | $0 |
Property History
| Date | Event | Price | List to Sale | Price per Sq Ft | Prior Sale |
|---|---|---|---|---|---|
| 11/04/2025 11/04/25 | For Sale | $395,000 | +1480.0% | $187 / Sq Ft | |
| 01/23/2025 01/23/25 | Sold | $25,000 | +35.1% | -- | View Prior Sale |
| 12/22/2024 12/22/24 | Pending | -- | -- | -- | |
| 12/18/2024 12/18/24 | For Sale | $18,500 | -- | -- |
Purchase History
| Date | Type | Sale Price | Title Company |
|---|---|---|---|
| Warranty Deed | $25,000 | None Listed On Document | |
| Warranty Deed | $25,000 | None Listed On Document |
Source: Hive MLS
MLS Number: 100507139
APN: 03-0433-A-16-046
- 16640 Titmouse Ct
- 16180 Caddie Ct
- 16140 Caddie Ct
- 0 Caddie Ct
- Tract 7 Peach Orchard
- 16040 Caddie Ct Unit Lot 2
- 16020 Caddie Lot 1 Ct
- 16 Lakeshore Dr
- 30121 Deercroft Dr
- Lot 28 Bluebird Ln
- Lot 29 Bluebird Ln
- 16080 Cardinal Ct
- 28940 Deercroft Dr
- 28941 Pinedale Ct
- 28900 Deercroft Dr
- 15941 Old Orchard Ct
- 247 N Horace Walters Rd
- 21920 Buie St
- 151 Titleist Ct
- 293 Army Rd
- 137 Colonial St
- 948 Pinebluff Lake Rd
- 1275 Tillery Dr
- 1028 Hyco Rd
- 367 Kerr Lake Rd
- 259 Legacy Lakes Way
- 153 Keowee Cir
- 751 Wallace McLean Rd
- 1378 Singletree Ln
- 209 Old Farm Rd
- 235 N Grape St
- 476 Blackhawk Ln
- 250 N Cherry St
- 370 Summer Wind Way
- 188 Sandy Springs Rd
- 110 Willow Creek Ln
