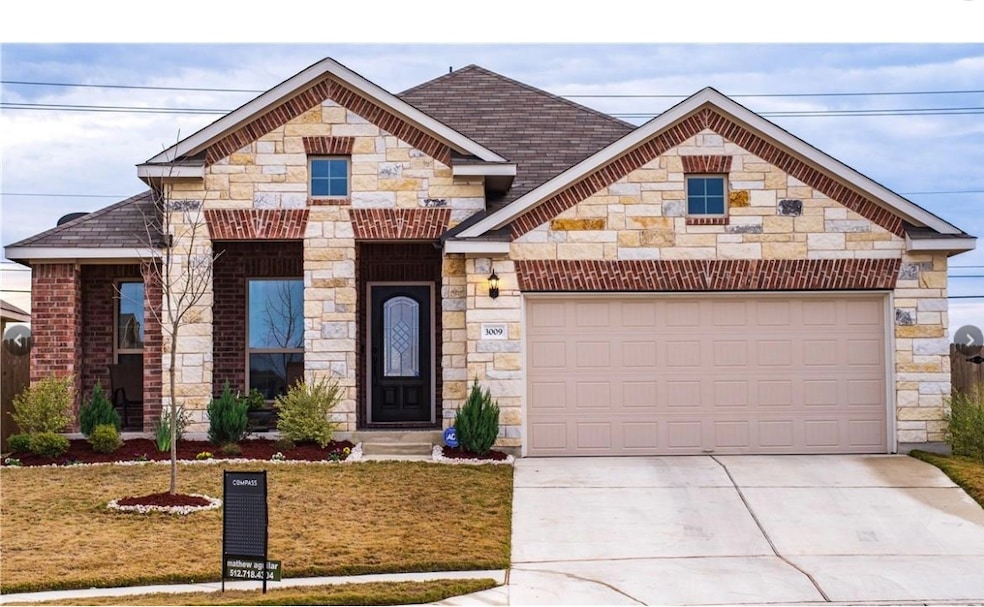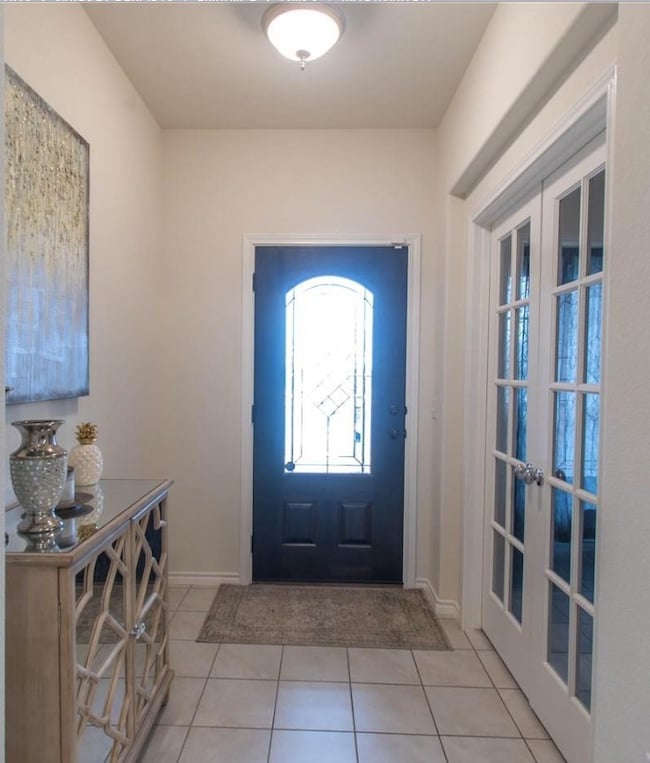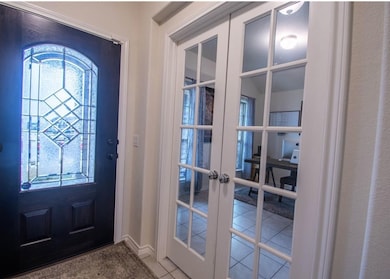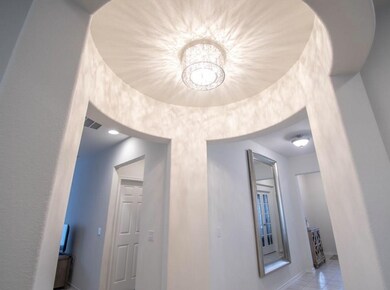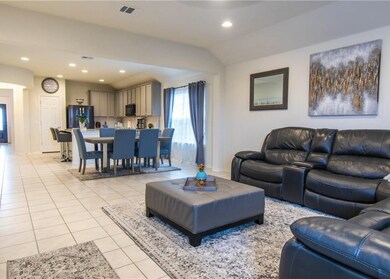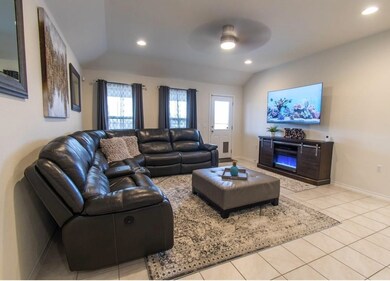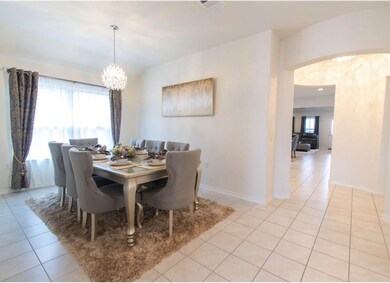3009 Armidale Dr Pflugerville, TX 78660
Dessau NeighborhoodHighlights
- Deck
- Electric Vehicle Charging Station
- Breakfast Bar
- Traditional Architecture
- 2 Car Attached Garage
- Patio
About This Home
This stunning modern home features 3 spacious bedrooms, 2 full bathrooms, and an open-concept layout with a gourmet kitchen boasting quartz countertops, subway tile backsplash, and an oversized island that flows into the dining and living areas. Equipped with Google Camera Security Systems (front and rear), Google Fiber high-speed internet, and a Level 2 EV charging station, this home offers the perfect blend of comfort and technology. Situated on one of the highest lots in the neighborhood, it provides breathtaking sunset views from both the front and backyard. Additional highlights include crystal chandeliers, recessed LED lighting, ceiling fans in bedrooms and living room, two-car garage, water softener, full sprinkler system, formal dining room, office, and game room—making this rare gem move-in ready and truly one of a kind.
Home Details
Home Type
- Single Family
Est. Annual Taxes
- $9,362
Year Built
- Built in 2018
Lot Details
- 6,229 Sq Ft Lot
- Back Yard Fenced
- Sprinkler System
Parking
- 2 Car Attached Garage
- Garage Door Opener
- Driveway
Home Design
- Traditional Architecture
Interior Spaces
- 2,162 Sq Ft Home
- Ceiling Fan
- Recessed Lighting
- Security System Owned
- Washer Hookup
Kitchen
- Breakfast Bar
- Electric Oven
- Electric Cooktop
- Microwave
- Dishwasher
- Disposal
Flooring
- Carpet
- Tile
Bedrooms and Bathrooms
- 3 Bedrooms
- 2 Full Bathrooms
Eco-Friendly Details
- Energy-Efficient HVAC
- Energy-Efficient Lighting
Outdoor Features
- Deck
- Patio
Schools
- Dessau Elementary School
- Weiss High School
Utilities
- Central Heating and Cooling System
- Heating System Uses Gas
- Water Softener is Owned
Listing and Financial Details
- Property Available on 9/11/25
- 12 Month Lease Term
Community Details
Overview
- Cantarra Meadows Subdivision
- Electric Vehicle Charging Station
Pet Policy
- Pet Deposit Required
- The building has rules on how big a pet can be within a unit
Map
Source: Houston Association of REALTORS®
MLS Number: 91796825
APN: 877101
- 3116 Bragg Place
- 13108 Cantarra Dr
- 13416 Kearns Dr
- 3417 Tralagon Trail
- Edgebrooke 1782 Plan at Edgebrooke - 30' Patios
- Edgebrooke 1754 Plan at Edgebrooke - 40' Traditions
- Edgebrooke 2051 Plan at Edgebrooke - 40' Traditions
- Edgebrooke 2595 Plan at Edgebrooke - 30' Patios
- Edgebrooke 1306 Plan at Edgebrooke - 30' Patios
- Edgebrooke 1668 Plan at Edgebrooke - 30' Patios
- Edgebrooke 2247 Plan at Edgebrooke - 40' Traditions
- Edgebrooke 1950 Plan at Edgebrooke - 30' Patios
- Edgebrooke 1468 Plan at Edgebrooke - 30' Patios
- Edgebrooke 3007 Plan at Edgebrooke - 40' Traditions
- Edgebrooke 2107 Plan at Edgebrooke - 30' Patios
- Edgebrooke 1937 Plan at Edgebrooke - 40' Traditions
- Edgebrooke 2265 Plan at Edgebrooke - 30' Patios
- Edgebrooke 1230 Plan at Edgebrooke - 30' Patios
- Edgebrooke 1551 Plan at Edgebrooke - 40' Traditions
- Edgebrooke 1533 Plan at Edgebrooke - 30' Patios
- 13020 Kearns Dr
- 2908 E Howard Ln
- 2908 E Howard Ln Unit 10212
- 2908 E Howard Ln Unit 9210
- 2908 E Howard Ln Unit 5103
- 2908 E Howard Ln Unit 15307
- 2908 E Howard Ln Unit 7104
- 2908 E Howard Ln Unit 4207
- 2908 E Howard Ln Unit 5201
- 2908 E Howard Ln Unit 9109
- 2908 E Howard Ln Unit 8204
- 2911 Tavern Dr
- 3505 Bach Dr
- 3221 Pearlman Dr
- 3417 Tralagon Trail
- 2711 Totley Rd
- 12725 Mogador St
- 12508 Karasu Dr
- 2700 E Howard Ln
- 13606 Long Island Dr
