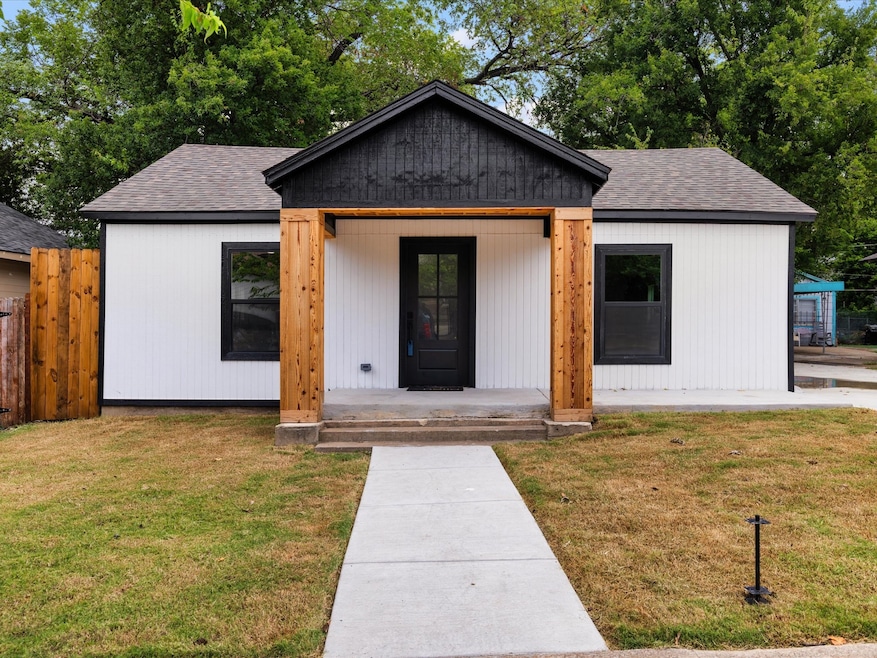
3009 Avenue H Fort Worth, TX 76105
Burchill NeighborhoodEstimated payment $1,780/month
Highlights
- Open Floorplan
- Granite Countertops
- 1-Story Property
- Traditional Architecture
- Tankless Water Heater
- Landscaped
About This Home
Fully Renovated Home with Income-Producing Apartment.
Income-producing and completely rebuilt from the studs up! Located just steps from Texas Wesleyan University, this beautifully redesigned home offers 3 bedrooms and 2 bathrooms, including a smartly planned addition that enhances both space and functionality. Enjoy modern peace of mind with: Brand-new HVAC system, Updated electrical and plumbing, All-new appliances, freshly poured driveway
Adding even more value, the property features a separate 400 sq ft apartment equipped with its own kitchen, full bathroom, and private entrance—perfect for generating rental income, hosting extended family, or creating a private guest suite.
This home offers opportunity in Fort Worth, combining modern updates, rental potential, and a prime location.
Listing Agent
United Real Estate DFW Brokerage Phone: (682) 248-2880 License #0723708 Listed on: 08/30/2025

Co-Listing Agent
United Real Estate DFW Brokerage Phone: (682) 248-2880 License #0779304
Home Details
Home Type
- Single Family
Est. Annual Taxes
- $3,844
Year Built
- Built in 1925
Lot Details
- 6,273 Sq Ft Lot
- Landscaped
- Few Trees
Home Design
- Traditional Architecture
- Pillar, Post or Pier Foundation
- Slab Foundation
- Shingle Roof
Interior Spaces
- 1,400 Sq Ft Home
- 1-Story Property
- Open Floorplan
- Ceiling Fan
- Vinyl Flooring
- Washer and Dryer Hookup
Kitchen
- Electric Oven
- Electric Range
- Microwave
- Granite Countertops
- Disposal
Bedrooms and Bathrooms
- 3 Bedrooms
- 2 Full Bathrooms
Parking
- Driveway
- On-Street Parking
Schools
- Mcrae Elementary School
- Polytechni High School
Utilities
- Central Heating and Cooling System
- Tankless Water Heater
Community Details
- Polytechnic Heights Add Subdivision
Listing and Financial Details
- Legal Lot and Block 9 / 40
- Assessor Parcel Number 02237326
Map
Home Values in the Area
Average Home Value in this Area
Tax History
| Year | Tax Paid | Tax Assessment Tax Assessment Total Assessment is a certain percentage of the fair market value that is determined by local assessors to be the total taxable value of land and additions on the property. | Land | Improvement |
|---|---|---|---|---|
| 2024 | $3,844 | $171,302 | $18,750 | $152,552 |
| 2023 | $3,686 | $162,909 | $18,750 | $144,159 |
| 2022 | $2,762 | $106,232 | $5,000 | $101,232 |
| 2021 | $1,234 | $45,000 | $5,000 | $40,000 |
| 2020 | $1,191 | $45,000 | $5,000 | $40,000 |
| 2019 | $1,238 | $45,000 | $5,000 | $40,000 |
| 2018 | $550 | $40,000 | $5,000 | $35,000 |
| 2017 | $1,747 | $61,680 | $2,000 | $59,680 |
| 2016 | $1,216 | $42,905 | $2,000 | $40,905 |
| 2015 | $486 | $17,105 | $2,000 | $15,105 |
| 2014 | $486 | $17,105 | $2,000 | $15,105 |
Property History
| Date | Event | Price | Change | Sq Ft Price |
|---|---|---|---|---|
| 08/30/2025 08/30/25 | For Sale | $270,000 | +125.0% | $193 / Sq Ft |
| 02/14/2025 02/14/25 | Sold | -- | -- | -- |
| 12/20/2024 12/20/24 | Pending | -- | -- | -- |
| 11/12/2024 11/12/24 | For Sale | $120,000 | 0.0% | $109 / Sq Ft |
| 11/06/2024 11/06/24 | Pending | -- | -- | -- |
| 09/27/2024 09/27/24 | Price Changed | $120,000 | -14.3% | $109 / Sq Ft |
| 05/13/2024 05/13/24 | For Sale | $140,000 | -- | $128 / Sq Ft |
Purchase History
| Date | Type | Sale Price | Title Company |
|---|---|---|---|
| Deed | -- | Chicago Title | |
| Warranty Deed | -- | Providence Title Company | |
| Special Warranty Deed | -- | None Available | |
| Special Warranty Deed | -- | None Available | |
| Special Warranty Deed | -- | First American Title | |
| Warranty Deed | -- | None Available | |
| Trustee Deed | $65,784 | None Available | |
| Vendors Lien | -- | Metroplex Title Inc | |
| Special Warranty Deed | -- | -- |
Mortgage History
| Date | Status | Loan Amount | Loan Type |
|---|---|---|---|
| Previous Owner | $140,000 | New Conventional | |
| Previous Owner | $59,763 | FHA |
Similar Homes in Fort Worth, TX
Source: North Texas Real Estate Information Systems (NTREIS)
MLS Number: 21047005
APN: 02237326
- 3005 Avenue K
- 2833 Avenue L
- 2829 Avenue L
- 2612 Bishop St
- 2734 Burchill Rd
- 2837 Avenue A
- 2670 E Vickery Blvd
- 3225 Ada Ave
- 2447 E Vickery Blvd
- 7750 Hanger Ave Unit RD
- 3613 Avenue K
- 3624 Avenue H
- 3237 Hanger Ave
- 3301 Hanger Ave
- 2000 Brookes St
- 3524 Avenue N
- 3431 Ada Ave
- 3329 Hanger Ave
- 2521 Campbell St
- 3537 Millet Ave
- 2837 Avenue J
- 3300 Avenue H
- 2900 Avenue C
- 3725 Avenue N
- 2725 Toronto St
- 3024 Mt Vernon Ave
- 3332 Mt Vernon Ave
- 2735 Purington Ave Unit 20
- 1207 S Chicago Ave
- 1207 S Chicago Ave
- 1207 S Chicago Ave
- 2825 Meadowbrook Dr Unit B
- 2825 Meadowbrook Dr Unit A
- 1703 Ash Crescent St
- 3801 Meadowbrook Dr Unit L
- 2301 Garrison Ave
- 1632 E Arlington Ave
- 2300 Coleman Ave
- 1431 E Maddox Ave
- 3801 W G Daniels Dr






