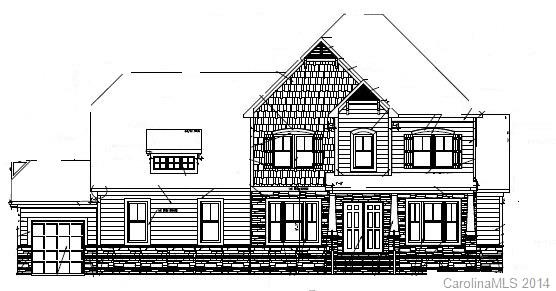
3009 Botetourt Ct Weddington, NC 28104
Highlights
- Newly Remodeled
- Spa
- Attached Garage
- Antioch Elementary School Rated A
- Wood Flooring
- Gas Log Fireplace
About This Home
As of August 2014This home is located at 3009 Botetourt Ct, Weddington, NC 28104 and is currently priced at $542,550, approximately $111 per square foot. This property was built in 2014. 3009 Botetourt Ct is a home located in Union County with nearby schools including Antioch Elementary School, Weddington Middle School, and Weddington High School.
Last Agent to Sell the Property
Taylor Morrison of Carolinas Inc License #235262 Listed on: 09/17/2013
Last Buyer's Agent
Non Member
Canopy Administration
Home Details
Home Type
- Single Family
Est. Annual Taxes
- $4,401
Year Built
- Built in 2014 | Newly Remodeled
Parking
- Attached Garage
Home Design
- Stone Siding
Interior Spaces
- Gas Log Fireplace
- Crawl Space
Flooring
- Wood
- Tile
Pool
- Spa
Community Details
- Built by True Homes
Listing and Financial Details
- Assessor Parcel Number 06123166
Ownership History
Purchase Details
Home Financials for this Owner
Home Financials are based on the most recent Mortgage that was taken out on this home.Purchase Details
Home Financials for this Owner
Home Financials are based on the most recent Mortgage that was taken out on this home.Purchase Details
Home Financials for this Owner
Home Financials are based on the most recent Mortgage that was taken out on this home.Purchase Details
Purchase Details
Home Financials for this Owner
Home Financials are based on the most recent Mortgage that was taken out on this home.Similar Homes in the area
Home Values in the Area
Average Home Value in this Area
Purchase History
| Date | Type | Sale Price | Title Company |
|---|---|---|---|
| Quit Claim Deed | -- | None Listed On Document | |
| Quit Claim Deed | -- | None Listed On Document | |
| Warranty Deed | $543,000 | Independence Title Group | |
| Warranty Deed | $65,000 | None Available | |
| Warranty Deed | $89,500 | Independence Title Group | |
| Warranty Deed | $180,000 | None Available |
Mortgage History
| Date | Status | Loan Amount | Loan Type |
|---|---|---|---|
| Open | $675,000 | New Conventional | |
| Closed | $675,000 | New Conventional | |
| Previous Owner | $417,000 | New Conventional | |
| Previous Owner | $301,125 | Construction | |
| Previous Owner | $143,900 | Unknown |
Property History
| Date | Event | Price | Change | Sq Ft Price |
|---|---|---|---|---|
| 08/12/2014 08/12/14 | Sold | $542,550 | 0.0% | $111 / Sq Ft |
| 09/17/2013 09/17/13 | Pending | -- | -- | -- |
| 09/17/2013 09/17/13 | For Sale | $542,550 | -- | $111 / Sq Ft |
Tax History Compared to Growth
Tax History
| Year | Tax Paid | Tax Assessment Tax Assessment Total Assessment is a certain percentage of the fair market value that is determined by local assessors to be the total taxable value of land and additions on the property. | Land | Improvement |
|---|---|---|---|---|
| 2024 | $4,401 | $633,700 | $103,000 | $530,700 |
| 2023 | $4,011 | $633,700 | $103,000 | $530,700 |
| 2022 | $4,030 | $633,700 | $103,000 | $530,700 |
| 2021 | $4,030 | $633,700 | $103,000 | $530,700 |
| 2020 | $4,002 | $547,600 | $65,000 | $482,600 |
| 2019 | $4,287 | $547,600 | $65,000 | $482,600 |
| 2018 | $4,002 | $547,600 | $65,000 | $482,600 |
| 2017 | $4,277 | $547,600 | $65,000 | $482,600 |
| 2016 | $4,197 | $547,600 | $65,000 | $482,600 |
| 2015 | $4,252 | $547,600 | $65,000 | $482,600 |
| 2014 | $893 | $130,000 | $130,000 | $0 |
Agents Affiliated with this Home
-

Seller's Agent in 2014
Sean Robertson
Taylor Morrison of Carolinas Inc
(704) 280-5728
122 Total Sales
-
N
Buyer's Agent in 2014
Non Member
NC_CanopyMLS
Map
Source: Canopy MLS (Canopy Realtor® Association)
MLS Number: CAR3050861
APN: 06-123-166
- 4812 Beulah Church Rd
- 2019 Heirloom Ct
- 0 Weddington Matthews Rd Unit CAR4281125
- 809 Brown Creek Dr
- 200 Waterby Way
- 408 Covington Crossing
- 1400 Delaney Dr
- 200 Squash Harvest Ct
- 1482 Willow Oaks Trail
- 646 Weddington Matthews Rd
- 1134 Willow Oaks Trail
- 1221 Hadley Park Ln
- 2013 Garden View Ln
- 6195 Hunter Ln
- 763 Evans Manor Dr
- 1111 Bromley Dr
- 217 Turtleback Ridge
- 1317 Longleaf Ct
- 213 Crest Ct
- 305 Red Winter Ct
