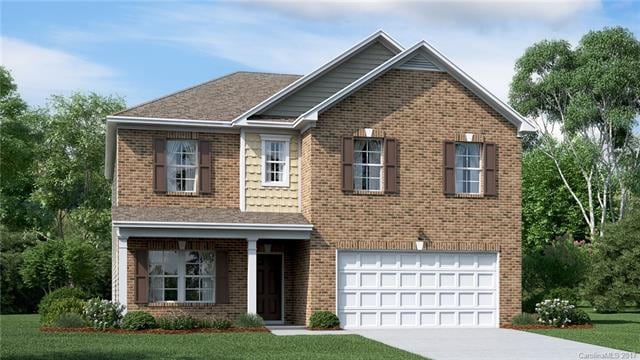
3009 Carriage Oak Way Unit 36 Fort Mill, SC 29707
Estimated Value: $581,558 - $650,000
Highlights
- Under Construction
- Open Floorplan
- Engineered Wood Flooring
- Harrisburg Elementary School Rated A-
- Traditional Architecture
- Walk-In Closet
About This Home
As of December 2017This home is SOLD!
Last Agent to Sell the Property
Jennifer Peterson
Pulte Home Corporation License #70757 Listed on: 09/01/2017
Home Details
Home Type
- Single Family
Est. Annual Taxes
- $3,814
Year Built
- Built in 2017 | Under Construction
Lot Details
- 0.25
HOA Fees
- $33 Monthly HOA Fees
Parking
- 2
Home Design
- Traditional Architecture
- Slab Foundation
Interior Spaces
- Open Floorplan
- Gas Log Fireplace
- Insulated Windows
- Pull Down Stairs to Attic
Kitchen
- Breakfast Bar
- Kitchen Island
Flooring
- Engineered Wood
- Tile
Bedrooms and Bathrooms
- Walk-In Closet
- 1 Full Bathroom
Community Details
- Cedar Association, Phone Number (704) 644-8808
- Built by CalAtlantic
Listing and Financial Details
- Assessor Parcel Number 90150
Ownership History
Purchase Details
Home Financials for this Owner
Home Financials are based on the most recent Mortgage that was taken out on this home.Purchase Details
Purchase Details
Home Financials for this Owner
Home Financials are based on the most recent Mortgage that was taken out on this home.Purchase Details
Home Financials for this Owner
Home Financials are based on the most recent Mortgage that was taken out on this home.Similar Homes in Fort Mill, SC
Home Values in the Area
Average Home Value in this Area
Purchase History
| Date | Buyer | Sale Price | Title Company |
|---|---|---|---|
| Frye Justin Taylor | $585,000 | None Listed On Document | |
| Frye Justin Taylor | $585,000 | None Listed On Document | |
| Melissa Marie Knowles Living Trust | -- | -- | |
| Knowles Melissa | $393,500 | None Available | |
| Benham Jordan | $294,160 | None Available |
Mortgage History
| Date | Status | Borrower | Loan Amount |
|---|---|---|---|
| Open | Frye Justin Taylor | $497,250 | |
| Previous Owner | Knowles Melissa | $369,980 | |
| Previous Owner | Benham Jordan | $235,328 |
Property History
| Date | Event | Price | Change | Sq Ft Price |
|---|---|---|---|---|
| 12/29/2017 12/29/17 | Sold | $294,160 | 0.0% | $112 / Sq Ft |
| 09/01/2017 09/01/17 | Pending | -- | -- | -- |
| 09/01/2017 09/01/17 | For Sale | $294,160 | -- | $112 / Sq Ft |
Tax History Compared to Growth
Tax History
| Year | Tax Paid | Tax Assessment Tax Assessment Total Assessment is a certain percentage of the fair market value that is determined by local assessors to be the total taxable value of land and additions on the property. | Land | Improvement |
|---|---|---|---|---|
| 2024 | $3,814 | $22,896 | $3,000 | $19,896 |
| 2023 | $2,871 | $17,408 | $3,000 | $14,408 |
| 2022 | $2,802 | $17,408 | $3,000 | $14,408 |
| 2021 | $2,136 | $13,317 | $1,988 | $11,329 |
| 2020 | $1,925 | $11,580 | $1,600 | $9,980 |
| 2019 | $3,916 | $11,580 | $1,600 | $9,980 |
| 2018 | $3,768 | $11,580 | $1,600 | $9,980 |
Agents Affiliated with this Home
-
J
Seller's Agent in 2017
Jennifer Peterson
Pulte Home Corporation
-
Kristina Rucker

Seller Co-Listing Agent in 2017
Kristina Rucker
Vision Group Realty LLC
(704) 847-9300
2 in this area
42 Total Sales
Map
Source: Canopy MLS (Canopy Realtor® Association)
MLS Number: CAR3317143
APN: 0005I-0A-036.00
- 2934 Hiddenbrook Way
- 1300 Yellow Springs Dr
- TBD Silver Run Rd
- 4006 Hickory View Dr
- 2061 Argentum Ave
- 5585 Zeeland Ln
- 3039 Keswick Terrace
- 10368 Silver Mine Rd
- 2077 Taney Way
- 10364 Silver Mine Rd
- 6276 Artigas Dr
- 2065 Taney Way
- 1125 Jasmine Dr
- 1403 Rosemont Dr
- 10874 Rise Ln
- 2111 Savoy Place
- 10420 Silver Mine Rd
- 1021 Glen Laurel Dr
- 4006 Fall Oak Terrace
- 3106 Crosswind Dr
- 3009 Carriage Oak Way Unit 36
- 3009 Carriage Oak Way
- 3015 Carriage Oak Way Unit 35
- 3005 Carriage Oak Way
- 3021 Carriage Oak Way Unit 34
- 3021 Carriage Oak Way
- 3001 Carriage Oak Way
- 3027 Carriage Oak Way
- 3027 Carriage Oak Way Unit 33
- 1354 Yellow Springs Dr
- 1350 Yellow Springs Dr
- 3010 Carriage Oak Way Unit 41
- 3002 Carriage Oak Way Unit 39
- 3006 Carriage Oak Way Unit 40
- 3006 Carriage Oak Way
- 3018 Carriage Oak Way
- 3339 Friendship St
- 3349 Friendship St
- 3317 Friendship St Unit 324
- 4555 Plicata Dr
