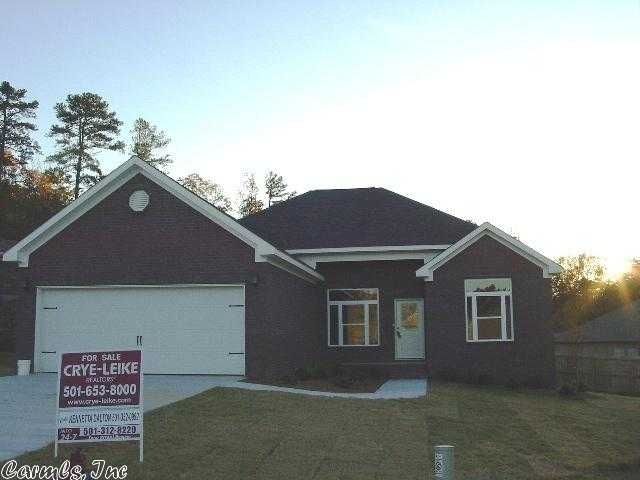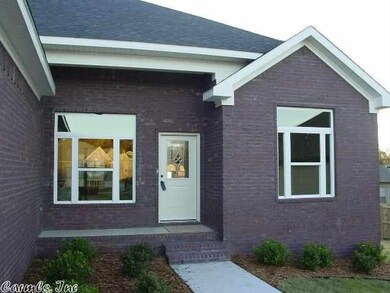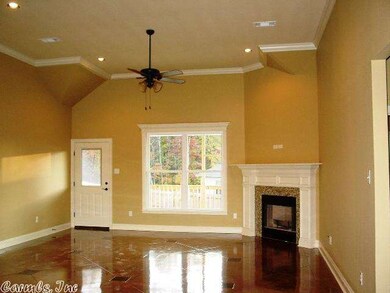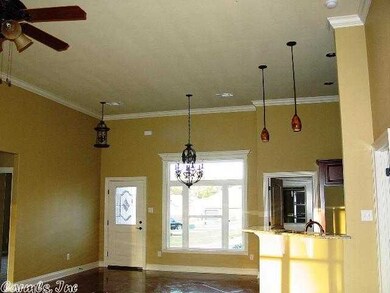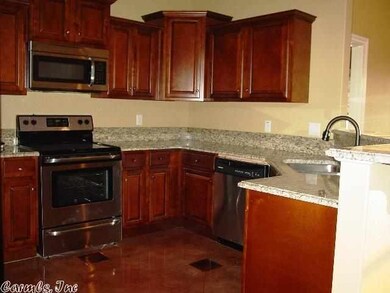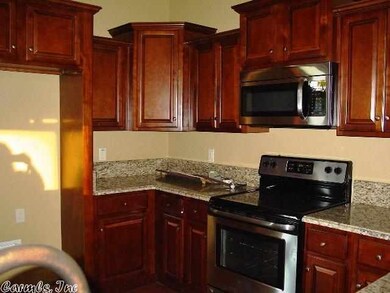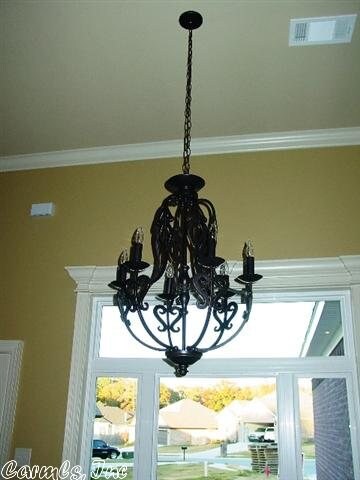
3009 Chapman Ct Bryant, AR 72022
Highlights
- Newly Remodeled
- Traditional Architecture
- Great Room
- Springhill Elementary School Rated A
- Whirlpool Bathtub
- Cul-De-Sac
About This Home
As of May 2022NEW CONSTRUCTION! Check out this fabulous home; 12 foot ceilings in LR, DR and Kitchen. Split floor plan Spacious closets and laundry room Kitchen features stainless appliances, granite countertops and breakfast bar. Tray ceiling in master bedroom. Master bath has double vanities, whirlpool tub, walk in shower and private water closet. Covered porch in a quiet neighborhood. 2 car garage.
Last Agent to Sell the Property
Kennetta Glass
Crye-Leike Realtors Financial Centre Branch Listed on: 09/10/2012
Home Details
Home Type
- Single Family
Est. Annual Taxes
- $250
Year Built
- Built in 2012 | Newly Remodeled
Lot Details
- 8,856 Sq Ft Lot
- Cul-De-Sac
- Lot Sloped Down
Parking
- 2 Car Garage
Home Design
- Traditional Architecture
- Brick Exterior Construction
- Slab Foundation
- Pitched Roof
- Architectural Shingle Roof
- Metal Siding
Interior Spaces
- 1,511 Sq Ft Home
- 1-Story Property
- Wired For Data
- Dry Bar
- Tray Ceiling
- Ceiling Fan
- Gas Log Fireplace
- Low Emissivity Windows
- Insulated Windows
- Insulated Doors
- Great Room
- Combination Dining and Living Room
- Fire and Smoke Detector
Kitchen
- Breakfast Bar
- Electric Range
- Stove
- Microwave
- Plumbed For Ice Maker
- Dishwasher
- Disposal
Flooring
- Carpet
- Concrete
Bedrooms and Bathrooms
- 3 Bedrooms
- Walk-In Closet
- 2 Full Bathrooms
- Whirlpool Bathtub
- Walk-in Shower
Laundry
- Laundry Room
- Washer Hookup
Attic
- Attic Floors
- Attic Ventilator
Schools
- Springhill Elementary School
- Bethel Middle School
- Bryant High School
Utilities
- Central Heating and Cooling System
- Underground Utilities
- Electric Water Heater
- Satellite Dish
- Cable TV Available
Additional Features
- Energy-Efficient Insulation
- Porch
Listing and Financial Details
- Builder Warranty
- Assessor Parcel Number 125-840-09455-064
Ownership History
Purchase Details
Home Financials for this Owner
Home Financials are based on the most recent Mortgage that was taken out on this home.Similar Homes in the area
Home Values in the Area
Average Home Value in this Area
Purchase History
| Date | Type | Sale Price | Title Company |
|---|---|---|---|
| Warranty Deed | $158,000 | None Available |
Mortgage History
| Date | Status | Loan Amount | Loan Type |
|---|---|---|---|
| Open | $161,224 | New Conventional | |
| Previous Owner | $122,800 | Stand Alone Refi Refinance Of Original Loan |
Property History
| Date | Event | Price | Change | Sq Ft Price |
|---|---|---|---|---|
| 05/26/2022 05/26/22 | Sold | $230,000 | +9.5% | $152 / Sq Ft |
| 05/04/2022 05/04/22 | Pending | -- | -- | -- |
| 04/29/2022 04/29/22 | For Sale | $210,000 | +32.9% | $139 / Sq Ft |
| 12/14/2012 12/14/12 | Sold | $158,000 | -1.2% | $105 / Sq Ft |
| 11/14/2012 11/14/12 | Pending | -- | -- | -- |
| 09/10/2012 09/10/12 | For Sale | $159,900 | -- | $106 / Sq Ft |
Tax History Compared to Growth
Tax History
| Year | Tax Paid | Tax Assessment Tax Assessment Total Assessment is a certain percentage of the fair market value that is determined by local assessors to be the total taxable value of land and additions on the property. | Land | Improvement |
|---|---|---|---|---|
| 2024 | $1,777 | $36,411 | $7,280 | $29,131 |
| 2023 | $2,061 | $36,411 | $7,280 | $29,131 |
| 2022 | $1,817 | $36,411 | $7,280 | $29,131 |
| 2021 | $2,119 | $30,180 | $5,600 | $24,580 |
| 2020 | $2,119 | $30,180 | $5,600 | $24,580 |
| 2019 | $2,119 | $30,180 | $5,600 | $24,580 |
| 2018 | $2,119 | $30,180 | $5,600 | $24,580 |
| 2017 | $2,119 | $30,180 | $5,600 | $24,580 |
| 2016 | $1,383 | $28,340 | $5,000 | $23,340 |
| 2015 | $1,921 | $28,340 | $5,000 | $23,340 |
| 2014 | $1,921 | $28,340 | $5,000 | $23,340 |
Agents Affiliated with this Home
-
P
Seller's Agent in 2022
Pete Martin
Crye-Leike
-

Buyer's Agent in 2022
Kelly Wei
RE/MAX
(501) 860-8306
107 Total Sales
-
K
Seller's Agent in 2012
Kennetta Glass
Crye-Leike
-

Seller Co-Listing Agent in 2012
Jeremiah Oltmans
Crye-Leike
(501) 412-6923
124 Total Sales
-

Buyer's Agent in 2012
Joan Hunter
Century 21 Parker & Scroggins Realty - Bryant
(501) 837-6694
36 Total Sales
Map
Source: Cooperative Arkansas REALTORS® MLS
MLS Number: 10328666
APN: 840-09455-064
- 2702 Finley Loop
- 6137 Remington Dr
- 6101 Remington Dr
- 6590 Pierce Manse Loop
- 3051 Mount McGregor
- 3142 Kelley Ln
- 6220 Pierce Manse Loop
- 6098 Pierce Manse Loop
- 101 Roman Heights Ave
- 5709 Tumble Rock Ct
- 5704 Tumble Rock Ct
- 242 Cason Hill Blvd
- 237 Cason Hill Blvd
- 271 Cason Hill Blvd
- 9021 Naples Cove
- 300 Oakmont
- 4047 Kindness Ct
- 6850 Grace Village Dr
- 3526 Hilldale Rd
- 6898 Grace Village Dr
