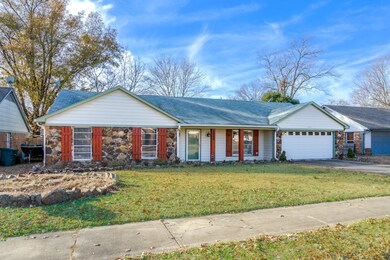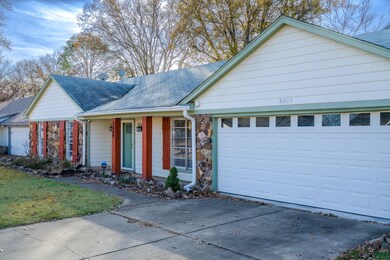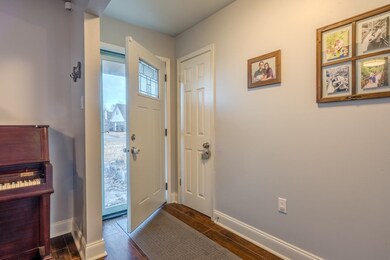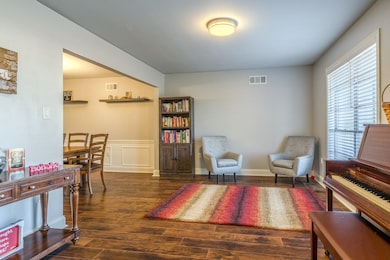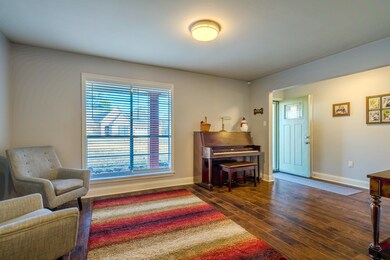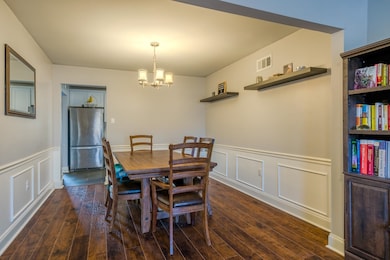
3009 Charles Bryan Rd Memphis, TN 38134
Highlights
- Traditional Architecture
- Attic
- Den with Fireplace
- Altruria Elementary School Rated A-
- Separate Formal Living Room
- Some Wood Windows
About This Home
As of February 2024This is a very charming & updated home! The 2020 renovations boast new kitchen cabinets, stylish tile floors & a fresh backsplash. Also enjoy the warmth of the beautiful hardwood-like vinyl floors (no carpet). The 2 updated baths add a touch of luxury. New HVAC in 2019. Relax on the front porch or the large patio which overlooks the nice fenced back yard. Convenient single level living with a 2 car garage completes this inviting package.
Last Agent to Sell the Property
Crye-Leike, Inc., REALTORS License #23002 Listed on: 12/22/2023

Home Details
Home Type
- Single Family
Est. Annual Taxes
- $1,905
Year Built
- Built in 1974
Lot Details
- 9,583 Sq Ft Lot
- Lot Dimensions are 80x125
- Wood Fence
- Few Trees
Home Design
- Traditional Architecture
- Slab Foundation
- Composition Shingle Roof
Interior Spaces
- 1,600-1,799 Sq Ft Home
- 1,756 Sq Ft Home
- 1-Story Property
- Smooth Ceilings
- Fireplace Features Masonry
- Some Wood Windows
- Window Treatments
- Aluminum Window Frames
- Entrance Foyer
- Separate Formal Living Room
- Dining Room
- Den with Fireplace
- Tile Flooring
- Pull Down Stairs to Attic
Kitchen
- Self-Cleaning Oven
- Microwave
- Dishwasher
- Disposal
Bedrooms and Bathrooms
- 3 Main Level Bedrooms
- Walk-In Closet
- 2 Full Bathrooms
Laundry
- Laundry Room
- Dryer
- Washer
Home Security
- Home Security System
- Fire and Smoke Detector
- Termite Clearance
Parking
- 2 Car Attached Garage
- Front Facing Garage
- Garage Door Opener
Outdoor Features
- Patio
- Porch
Utilities
- Central Heating and Cooling System
Community Details
- Jennifer Gardens Subdivision
Listing and Financial Details
- Assessor Parcel Number B0157W B00012
Ownership History
Purchase Details
Home Financials for this Owner
Home Financials are based on the most recent Mortgage that was taken out on this home.Purchase Details
Home Financials for this Owner
Home Financials are based on the most recent Mortgage that was taken out on this home.Purchase Details
Home Financials for this Owner
Home Financials are based on the most recent Mortgage that was taken out on this home.Purchase Details
Home Financials for this Owner
Home Financials are based on the most recent Mortgage that was taken out on this home.Similar Homes in Memphis, TN
Home Values in the Area
Average Home Value in this Area
Purchase History
| Date | Type | Sale Price | Title Company |
|---|---|---|---|
| Warranty Deed | $270,000 | Realty Title & Escrow | |
| Warranty Deed | $198,000 | Edco Title & Closing Svcs In | |
| Vendors Lien | $139,000 | Edco Title & Closing Svcs In | |
| Warranty Deed | $121,000 | -- |
Mortgage History
| Date | Status | Loan Amount | Loan Type |
|---|---|---|---|
| Open | $256,500 | New Conventional | |
| Previous Owner | $203,940 | Adjustable Rate Mortgage/ARM | |
| Previous Owner | $139,000 | New Conventional | |
| Previous Owner | $81,000 | No Value Available | |
| Previous Owner | $35,000 | Credit Line Revolving | |
| Previous Owner | $82,045 | FHA |
Property History
| Date | Event | Price | Change | Sq Ft Price |
|---|---|---|---|---|
| 02/29/2024 02/29/24 | Sold | $270,000 | +1.9% | $169 / Sq Ft |
| 12/25/2023 12/25/23 | Pending | -- | -- | -- |
| 12/22/2023 12/22/23 | For Sale | $265,000 | +33.8% | $166 / Sq Ft |
| 05/03/2019 05/03/19 | Sold | $198,000 | 0.0% | $110 / Sq Ft |
| 04/24/2019 04/24/19 | Pending | -- | -- | -- |
| 04/05/2019 04/05/19 | For Sale | $198,000 | -- | $110 / Sq Ft |
Tax History Compared to Growth
Tax History
| Year | Tax Paid | Tax Assessment Tax Assessment Total Assessment is a certain percentage of the fair market value that is determined by local assessors to be the total taxable value of land and additions on the property. | Land | Improvement |
|---|---|---|---|---|
| 2025 | $1,905 | $76,175 | $13,750 | $62,425 |
| 2024 | $1,905 | $56,200 | $8,275 | $47,925 |
| 2023 | $2,877 | $56,200 | $8,275 | $47,925 |
| 2022 | $2,877 | $56,200 | $8,275 | $47,925 |
| 2021 | $2,922 | $56,200 | $8,275 | $47,925 |
| 2020 | $2,137 | $36,350 | $6,725 | $29,625 |
| 2019 | $665 | $36,350 | $6,725 | $29,625 |
| 2018 | $1,472 | $36,350 | $6,725 | $29,625 |
| 2017 | $2,159 | $36,350 | $6,725 | $29,625 |
| 2016 | $1,337 | $30,600 | $0 | $0 |
| 2014 | $1,337 | $30,600 | $0 | $0 |
Agents Affiliated with this Home
-
Carol Iverson

Seller's Agent in 2024
Carol Iverson
Crye-Leike, Inc., REALTORS
(901) 482-2878
4 in this area
56 Total Sales
-
Susan Hughes

Buyer's Agent in 2024
Susan Hughes
eXp Realty
(901) 486-6750
7 in this area
31 Total Sales
-
G
Seller's Agent in 2019
Glenda Avery
Adaro Realty, Inc.
Map
Source: Memphis Area Association of REALTORS®
MLS Number: 10163004
APN: B0-157W-B0-0012
- 6635 Star Valley Dr
- 3082 Kirby Whitten Rd
- 6452 Star Valley Dr
- 3047 Newmarket Dr
- 3024 Ingleside Dr
- 3056 Ingleside Dr
- 3265 Laurel Creek Rd
- 3148 Hill Lake Dr
- 6371 Briergate Dr
- 6352 Barwick Dr
- 6264 Northampton Dr
- 6897 Johnstown Ln
- 6888 Johnstown Ln
- 6884 Johnstown Ln
- 2752 Galaxie St
- 6806 Briarfield Ln
- 6812 Briarfield Ln
- 6912 Talcott Ln
- 6905 Talcott Ln
- 6436 Eastbrier Dr

