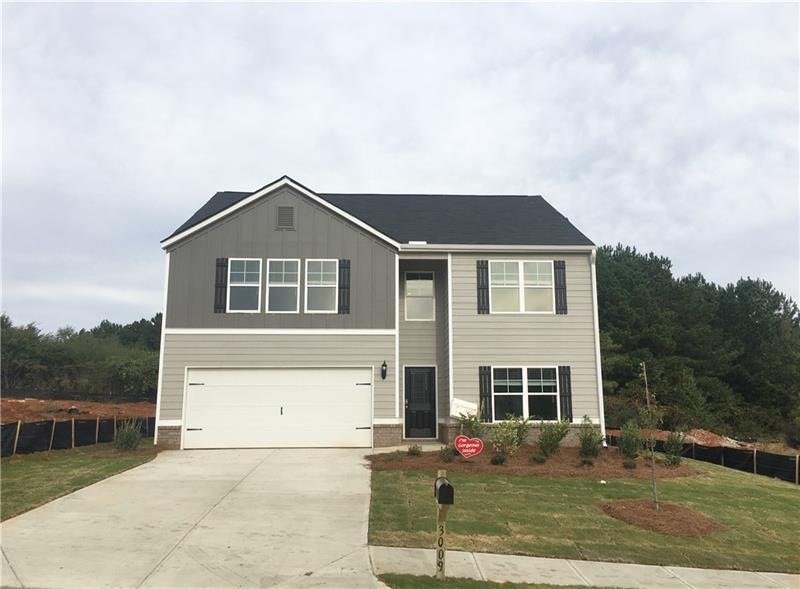
3009 Chris Villa Rica, GA 30180
Highlights
- Open-Concept Dining Room
- Traditional Architecture
- Walk-In Pantry
- Oversized primary bedroom
- Great Room
- Open to Family Room
About This Home
As of October 2021BRAND NEW Home by Liberty Communities. This beautiful 2-story Jodeco plan is features 5 bdrms 3 bths. 2 Car Garage, Kitchen boasting Stainless Steel appliances, granite counter tops, walk in pantry, & overlooks family room. In-Law Suite on the Main with full bath. Spacious Owner's Suite with His /Hers Closet, Spa Inspired Bath with double vanity. Large Secondary Bedrooms. This community is located less than 5 minutes off I-20, near Arbor Place Mall, great dining, and so much more. One Year Builder Warranty. Smart Home Technology Included. USDA APPROVED!
Last Agent to Sell the Property
D.R.. Horton Realty of Georgia, Inc License #337288 Listed on: 09/07/2019

Home Details
Home Type
- Single Family
Est. Annual Taxes
- $4,539
Year Built
- Built in 2019 | Under Construction
HOA Fees
- $25 Monthly HOA Fees
Parking
- 2 Car Attached Garage
Home Design
- Traditional Architecture
- Composition Roof
- Cement Siding
- Brick Front
Interior Spaces
- 2-Story Property
- Ceiling height of 9 feet on the main level
- Insulated Windows
- Great Room
- Open-Concept Dining Room
- Laundry in Hall
Kitchen
- Open to Family Room
- Eat-In Kitchen
- Walk-In Pantry
- Microwave
- Dishwasher
- Kitchen Island
Flooring
- Carpet
- Vinyl
Bedrooms and Bathrooms
- Oversized primary bedroom
- Walk-In Closet
- In-Law or Guest Suite
Home Security
- Smart Home
- Carbon Monoxide Detectors
- Fire and Smoke Detector
Outdoor Features
- Patio
- Front Porch
Schools
- Mirror Lake Elementary School
- Mason Creek Middle School
- Douglas County High School
Utilities
- Forced Air Zoned Heating and Cooling System
- Underground Utilities
- Gas Water Heater
- Phone Available
- Cable TV Available
Community Details
- $300 Initiation Fee
- Ashley Place Falls @Mirror Lake Subdivision
- Rental Restrictions
Listing and Financial Details
- Home warranty included in the sale of the property
- Tax Lot 39
- Assessor Parcel Number 01730250415
Ownership History
Purchase Details
Purchase Details
Home Financials for this Owner
Home Financials are based on the most recent Mortgage that was taken out on this home.Purchase Details
Home Financials for this Owner
Home Financials are based on the most recent Mortgage that was taken out on this home.Purchase Details
Similar Homes in Villa Rica, GA
Home Values in the Area
Average Home Value in this Area
Purchase History
| Date | Type | Sale Price | Title Company |
|---|---|---|---|
| Quit Claim Deed | $25,000 | Mcmichael & Gray Pc | |
| Warranty Deed | $295,000 | -- | |
| Warranty Deed | $219,990 | -- | |
| Warranty Deed | -- | -- |
Mortgage History
| Date | Status | Loan Amount | Loan Type |
|---|---|---|---|
| Previous Owner | $275,000 | New Conventional | |
| Previous Owner | $219,990 | VA |
Property History
| Date | Event | Price | Change | Sq Ft Price |
|---|---|---|---|---|
| 10/28/2021 10/28/21 | Sold | $295,000 | +5.7% | $122 / Sq Ft |
| 09/19/2021 09/19/21 | Pending | -- | -- | -- |
| 09/16/2021 09/16/21 | For Sale | $279,000 | +26.8% | $115 / Sq Ft |
| 12/20/2019 12/20/19 | Sold | $219,990 | 0.0% | -- |
| 11/04/2019 11/04/19 | Pending | -- | -- | -- |
| 11/04/2019 11/04/19 | Price Changed | $219,990 | +0.5% | -- |
| 09/07/2019 09/07/19 | For Sale | $218,990 | -- | -- |
Tax History Compared to Growth
Tax History
| Year | Tax Paid | Tax Assessment Tax Assessment Total Assessment is a certain percentage of the fair market value that is determined by local assessors to be the total taxable value of land and additions on the property. | Land | Improvement |
|---|---|---|---|---|
| 2024 | $4,539 | $134,400 | $19,200 | $115,200 |
| 2023 | $4,539 | $107,000 | $17,400 | $89,600 |
| 2022 | $4,153 | $107,000 | $17,400 | $89,600 |
| 2021 | $3,613 | $92,960 | $17,400 | $75,560 |
| 2020 | $3,434 | $87,120 | $14,800 | $72,320 |
| 2019 | $521 | $14,200 | $14,200 | $0 |
| 2018 | $230 | $6,200 | $6,200 | $0 |
| 2017 | $236 | $6,200 | $6,200 | $0 |
| 2016 | $240 | $6,200 | $6,200 | $0 |
| 2015 | -- | $4,400 | $4,400 | $0 |
| 2014 | -- | $4,400 | $4,400 | $0 |
| 2013 | -- | $6,200 | $6,200 | $0 |
Agents Affiliated with this Home
-
DANEDA K LIPSEY

Seller's Agent in 2021
DANEDA K LIPSEY
Coldwell Banker Realty
(404) 210-0770
1 in this area
60 Total Sales
-
Marquise Law

Buyer's Agent in 2021
Marquise Law
Keller Williams Realty Signature Partners
(949) 230-5467
1 in this area
45 Total Sales
-
KIMBERLY MOSS

Seller's Agent in 2019
KIMBERLY MOSS
D.R.. Horton Realty of Georgia, Inc
(404) 456-7581
11 in this area
158 Total Sales
Map
Source: First Multiple Listing Service (FMLS)
MLS Number: 6614141
APN: 3025-01-7-0-415
- 3038 Chris Cir
- 3035 Chris Cir
- 3008 Summer Breeze Dr
- 601 Mackenzie Cove
- 423 Prescott Way
- 425 Prescott Way
- 431 Prescott Way
- 435 Prescott Way
- 439 Prescott Way
- 443 Prescott Way
- 458 Prescott Way
- 448 Prescott Way
- 442 Prescott Way
- 438 Prescott Way
- 445 Prescott Way
- 451 Prescott Way
- 455 Prescott Way
- 453 Prescott Way
- 467 Prescott Way
- 449 Prescott Way
