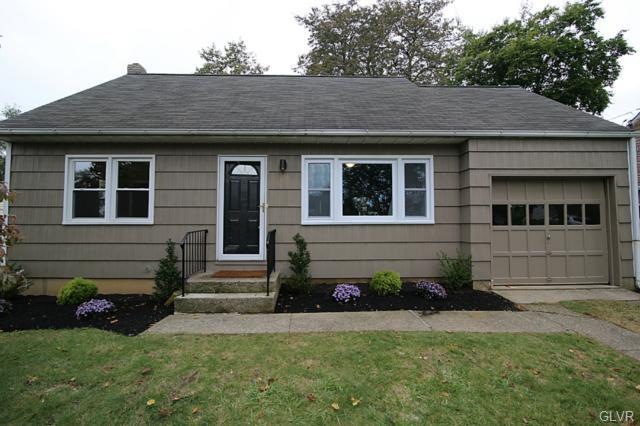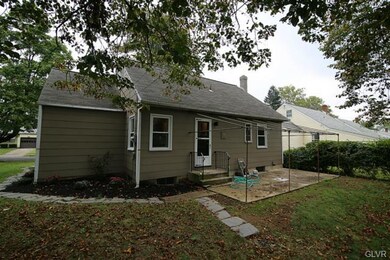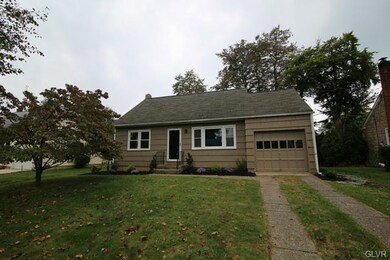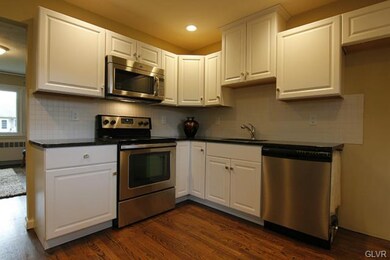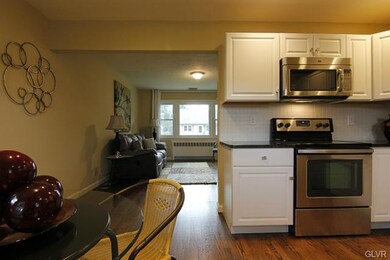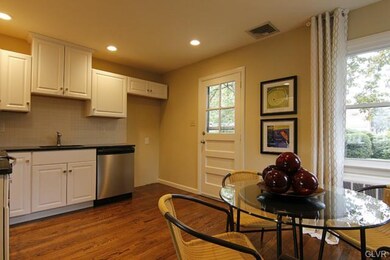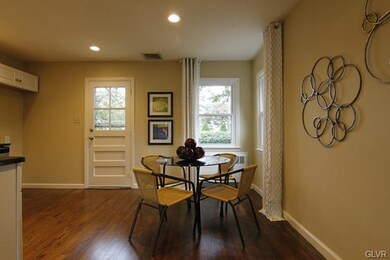
3009 Cornwall Rd Bethlehem, PA 18017
Northeast Bethlehem NeighborhoodHighlights
- Cape Cod Architecture
- Wood Flooring
- 1 Car Attached Garage
- Living Room with Fireplace
- Porch
- 5-minute walk to L.G. Stewart Playground
About This Home
As of January 2014All you need to do is just move in...completely renovated 4 bedroom cape cod in North Bethlehem. Situated on great lot with a private back yard. Newly refinished hardwood flooring, updated kitchen with granite counter-tops, tile backsplash, stainless steel appliances, all new light fixtures, updated electrical, all new windows, updated furnace & central air, one car garage, remodeled bath, freshly painted inside and out. Close to schools, shopping, dinning and major highways. This home is must see and priced to sell! Call today for a tour!
Home Details
Home Type
- Single Family
Year Built
- Built in 1954
Lot Details
- 7,200 Sq Ft Lot
- Level Lot
- Property is zoned Rs
Home Design
- Cape Cod Architecture
- Asphalt Roof
- Asbestos
Interior Spaces
- 1,112 Sq Ft Home
- 2-Story Property
- Family Room Downstairs
- Living Room with Fireplace
- Basement Fills Entire Space Under The House
- Fire and Smoke Detector
Kitchen
- Eat-In Kitchen
- Self-Cleaning Oven
- Microwave
- Dishwasher
- ENERGY STAR Qualified Appliances
Flooring
- Wood
- Wall to Wall Carpet
- Tile
Bedrooms and Bathrooms
- 4 Bedrooms
- 1 Full Bathroom
Laundry
- Laundry on lower level
- Washer and Dryer Hookup
Parking
- 1 Car Attached Garage
- On-Street Parking
- Off-Street Parking
Outdoor Features
- Patio
- Porch
Utilities
- Central Air
- Heating System Uses Oil
- Less than 100 Amp Service
- Oil Water Heater
- Cable TV Available
Listing and Financial Details
- Assessor Parcel Number M7SW3 4 11 0204
Ownership History
Purchase Details
Home Financials for this Owner
Home Financials are based on the most recent Mortgage that was taken out on this home.Purchase Details
Similar Homes in Bethlehem, PA
Home Values in the Area
Average Home Value in this Area
Purchase History
| Date | Type | Sale Price | Title Company |
|---|---|---|---|
| Deed | $165,000 | None Available | |
| Interfamily Deed Transfer | -- | None Available |
Mortgage History
| Date | Status | Loan Amount | Loan Type |
|---|---|---|---|
| Open | $147,500 | New Conventional | |
| Closed | $156,750 | New Conventional |
Property History
| Date | Event | Price | Change | Sq Ft Price |
|---|---|---|---|---|
| 05/31/2025 05/31/25 | For Sale | $309,900 | +87.8% | $291 / Sq Ft |
| 01/13/2014 01/13/14 | Sold | $165,000 | -8.3% | $148 / Sq Ft |
| 11/26/2013 11/26/13 | Pending | -- | -- | -- |
| 09/15/2013 09/15/13 | For Sale | $180,000 | -- | $162 / Sq Ft |
Tax History Compared to Growth
Tax History
| Year | Tax Paid | Tax Assessment Tax Assessment Total Assessment is a certain percentage of the fair market value that is determined by local assessors to be the total taxable value of land and additions on the property. | Land | Improvement |
|---|---|---|---|---|
| 2025 | $559 | $51,800 | $18,200 | $33,600 |
| 2024 | $4,579 | $51,800 | $18,200 | $33,600 |
| 2023 | $4,579 | $51,800 | $18,200 | $33,600 |
| 2022 | $4,543 | $51,800 | $18,200 | $33,600 |
| 2021 | $4,512 | $51,800 | $18,200 | $33,600 |
| 2020 | $4,469 | $51,800 | $18,200 | $33,600 |
| 2019 | $4,454 | $51,800 | $18,200 | $33,600 |
| 2018 | $4,346 | $51,800 | $18,200 | $33,600 |
| 2017 | $4,294 | $51,800 | $18,200 | $33,600 |
| 2016 | -- | $51,800 | $18,200 | $33,600 |
| 2015 | -- | $51,800 | $18,200 | $33,600 |
| 2014 | -- | $51,800 | $18,200 | $33,600 |
Agents Affiliated with this Home
-
Nicholas Smith

Seller's Agent in 2025
Nicholas Smith
Coldwell Banker Hearthside
(610) 751-8280
5 in this area
161 Total Sales
-
Devin Zydyk

Seller Co-Listing Agent in 2025
Devin Zydyk
Coldwell Banker Hearthside
(610) 248-3325
7 in this area
181 Total Sales
-
Theresa Calantoni

Seller's Agent in 2014
Theresa Calantoni
Keller Williams Northampton
(610) 657-3223
8 in this area
99 Total Sales
-
Cliff Lewis

Buyer's Agent in 2014
Cliff Lewis
Coldwell Banker Hearthside
(610) 936-9960
34 in this area
1,425 Total Sales
Map
Source: Greater Lehigh Valley REALTORS®
MLS Number: 458580
APN: M7SW3-4-11-0204
- 2823 Westminster Rd
- 2812 Sunset Dr
- 3155 Easton Ave
- 2653 Riegel St
- 2617 5th St
- 3242 Oakland Square Dr
- 2542 9th St
- 3331 Walnut St
- 2107 3rd St
- 3040 Keystone St
- 2737 Keystone St
- 3911 Dewalt St
- 3940 Dewalt St
- 3982 Trythall St
- 3122 Fairview St
- 3955 Spear St
- 4006 Easton Ave
- 3618 Hecktown Rd
- 1850 7th St
- 781 Barrymore Ln
