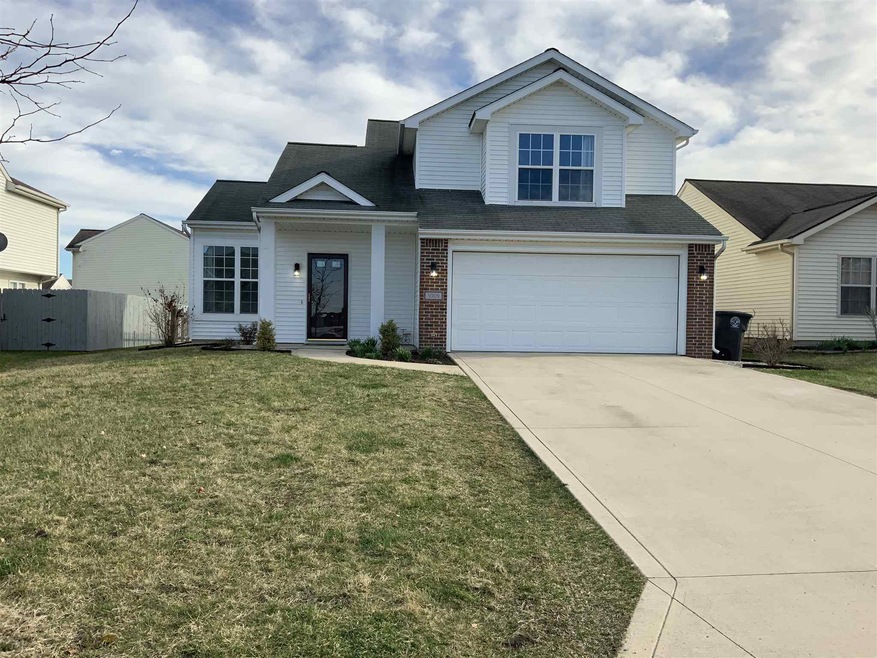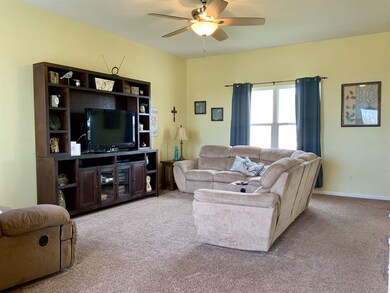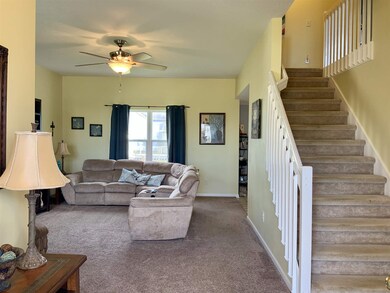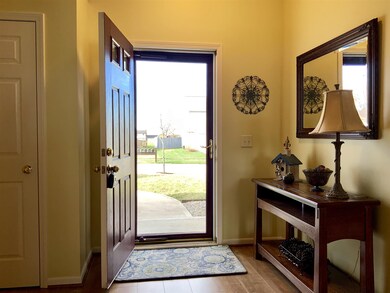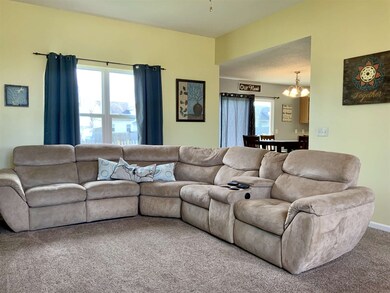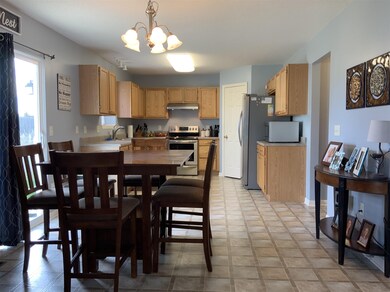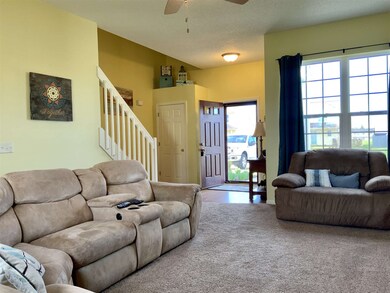
3009 Dungiven Place Fort Wayne, IN 46818
Northwest Fort Wayne NeighborhoodHighlights
- Open Floorplan
- Backs to Open Ground
- Porch
- Carroll Middle School Rated A-
- Picket Fence
- 2 Car Attached Garage
About This Home
As of July 2020Check out this updated, well maintained 2 story in NWAC school district, located on a cut-de-sac The main level living area is open and spacious with a 9'9" ceiling in the great room. The open kitchen features stainless steel appliances and a large pantry. There is no shortage of storage here; with utility room storage, an under the stairs storage closet, front entry way closet and garage entry way closet. Utitly room and guest bathroom located on the main level. All 3 bedrooms are located upstairs. The generous sized master bedroom has a master in-suite and walk in closet. Buy with confidence; this home is being offered with a 14 month home warranty
Last Agent to Sell the Property
American Dream Team Real Estate Brokers Listed on: 04/29/2019

Home Details
Home Type
- Single Family
Est. Annual Taxes
- $1,366
Year Built
- Built in 2006
Lot Details
- 5,998 Sq Ft Lot
- Lot Dimensions are 50x120
- Backs to Open Ground
- Picket Fence
Parking
- 2 Car Attached Garage
- Garage Door Opener
Home Design
- Brick Exterior Construction
- Slab Foundation
- Shingle Roof
- Asphalt Roof
- Vinyl Construction Material
Interior Spaces
- 1,578 Sq Ft Home
- 2-Story Property
- Open Floorplan
- Fire and Smoke Detector
Kitchen
- Electric Oven or Range
- Disposal
Bedrooms and Bathrooms
- 3 Bedrooms
- En-Suite Primary Bedroom
- Walk-In Closet
- Bathtub with Shower
Laundry
- Laundry on main level
- Electric Dryer Hookup
Schools
- Cedar Canyon Elementary School
- Carroll Middle School
- Carroll High School
Utilities
- Forced Air Heating and Cooling System
- Heating System Uses Gas
Additional Features
- Porch
- Suburban Location
Community Details
- Timberon Subdivision
Listing and Financial Details
- Home warranty included in the sale of the property
- Assessor Parcel Number 02-02-31-130-007.000-091
Ownership History
Purchase Details
Home Financials for this Owner
Home Financials are based on the most recent Mortgage that was taken out on this home.Purchase Details
Home Financials for this Owner
Home Financials are based on the most recent Mortgage that was taken out on this home.Purchase Details
Home Financials for this Owner
Home Financials are based on the most recent Mortgage that was taken out on this home.Purchase Details
Home Financials for this Owner
Home Financials are based on the most recent Mortgage that was taken out on this home.Similar Homes in Fort Wayne, IN
Home Values in the Area
Average Home Value in this Area
Purchase History
| Date | Type | Sale Price | Title Company |
|---|---|---|---|
| Warranty Deed | $182,900 | Metropolitan Title Of In Llc | |
| Warranty Deed | $163,000 | Metropolitan Title Of In | |
| Interfamily Deed Transfer | $163,000 | Metropolitan Title Of In Llc | |
| Warranty Deed | $163,000 | Metropolitan Title Of In Llc | |
| Warranty Deed | -- | Metropolitan Title Of In | |
| Corporate Deed | -- | Metropolitan Title Of In |
Mortgage History
| Date | Status | Loan Amount | Loan Type |
|---|---|---|---|
| Open | $177,413 | New Conventional | |
| Closed | $177,413 | New Conventional | |
| Previous Owner | $158,110 | New Conventional | |
| Previous Owner | $116,000 | New Conventional | |
| Previous Owner | $106,000 | New Conventional | |
| Previous Owner | $108,945 | FHA | |
| Previous Owner | $93,520 | Fannie Mae Freddie Mac | |
| Previous Owner | $23,380 | Credit Line Revolving |
Property History
| Date | Event | Price | Change | Sq Ft Price |
|---|---|---|---|---|
| 07/14/2020 07/14/20 | Sold | $182,900 | -1.1% | $116 / Sq Ft |
| 06/15/2020 06/15/20 | Pending | -- | -- | -- |
| 06/13/2020 06/13/20 | Price Changed | $184,900 | -1.6% | $117 / Sq Ft |
| 06/05/2020 06/05/20 | For Sale | $187,900 | +15.3% | $119 / Sq Ft |
| 05/31/2019 05/31/19 | Sold | $163,000 | +1.9% | $103 / Sq Ft |
| 04/29/2019 04/29/19 | Pending | -- | -- | -- |
| 04/29/2019 04/29/19 | For Sale | $159,900 | +10.3% | $101 / Sq Ft |
| 09/27/2017 09/27/17 | Sold | $145,000 | -1.7% | $93 / Sq Ft |
| 08/29/2017 08/29/17 | Pending | -- | -- | -- |
| 08/24/2017 08/24/17 | For Sale | $147,500 | -- | $94 / Sq Ft |
Tax History Compared to Growth
Tax History
| Year | Tax Paid | Tax Assessment Tax Assessment Total Assessment is a certain percentage of the fair market value that is determined by local assessors to be the total taxable value of land and additions on the property. | Land | Improvement |
|---|---|---|---|---|
| 2024 | $2,527 | $254,300 | $18,200 | $236,100 |
| 2022 | $2,130 | $205,800 | $18,200 | $187,600 |
| 2021 | $1,835 | $176,700 | $18,200 | $158,500 |
| 2020 | $1,712 | $163,400 | $18,200 | $145,200 |
| 2019 | $1,562 | $149,300 | $18,200 | $131,100 |
| 2018 | $1,542 | $150,800 | $18,200 | $132,600 |
| 2017 | $1,366 | $136,600 | $18,200 | $118,400 |
| 2016 | $1,302 | $130,200 | $18,200 | $112,000 |
| 2014 | $1,214 | $121,400 | $18,200 | $103,200 |
| 2013 | $1,172 | $117,200 | $18,200 | $99,000 |
Agents Affiliated with this Home
-
Karen Tuggle-Dize

Seller's Agent in 2020
Karen Tuggle-Dize
Coldwell Banker Real Estate Group
(260) 348-6517
4 in this area
85 Total Sales
-
Shannon Persinger

Buyer's Agent in 2020
Shannon Persinger
RE/MAX
(260) 437-4191
5 in this area
100 Total Sales
-
Mick McMaken

Seller's Agent in 2019
Mick McMaken
American Dream Team Real Estate Brokers
(260) 444-7440
2 in this area
30 Total Sales
-
Brad Noll

Seller's Agent in 2017
Brad Noll
Noll Team Real Estate
(260) 710-7744
38 in this area
347 Total Sales
-
G
Buyer's Agent in 2017
Greg Dini
CENTURY 21 Bradley Realty, Inc
Map
Source: Indiana Regional MLS
MLS Number: 201916023
APN: 02-02-31-130-007.000-091
- 2819 Golden Fields Ct
- 3120 Limerick Place
- 11940 Tapered Bank Run
- 11952 Tapered Bank Run
- 3033 Troutwood Dr
- 2910 Water Wheel Run
- 11501 Keady Run
- 2885 Troutwood Dr
- 2853 Troutwood Dr
- 11939 Turtle Creek Ct
- 11924 Turtle Creek Ct
- 11902 Turtle Creek Ct
- 11903 Turtle Creek Ct
- 11915 Turtle Creek Ct
- 11927 Turtle Creek Ct
- 11951 Turtle Creek Ct
- 2516 Loganberry Cove
- 2608 Creeping Phlox Cove
- 2517 Loganberry Cove
- 12202 Wandering Way
