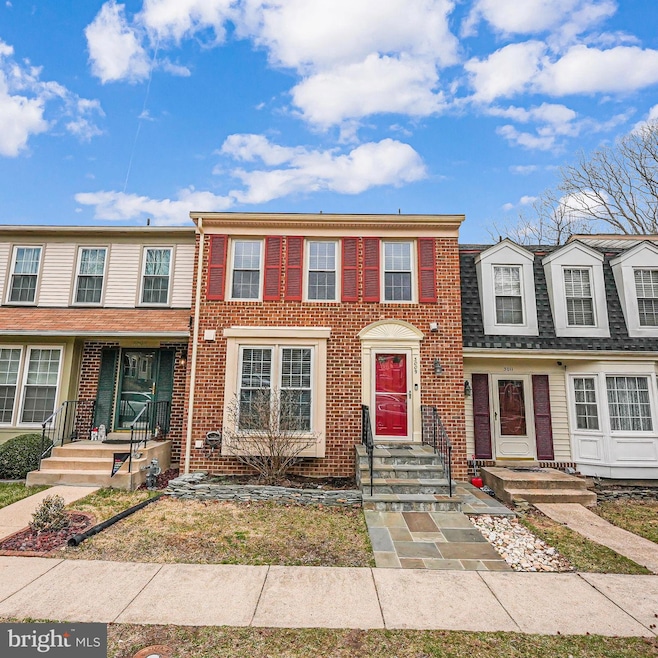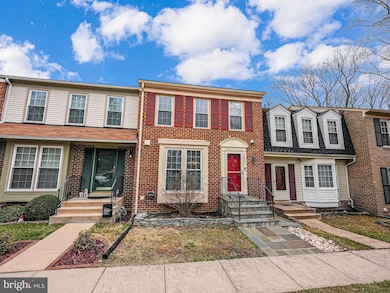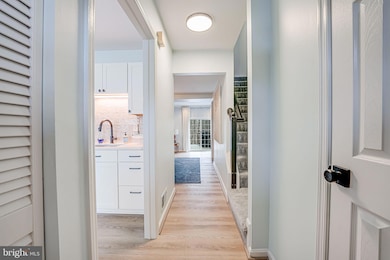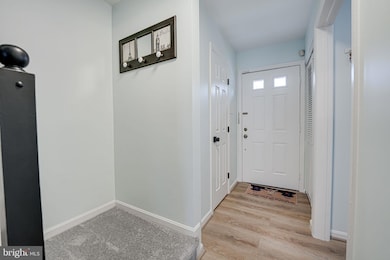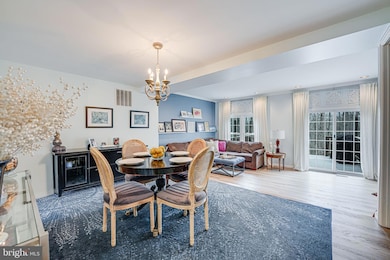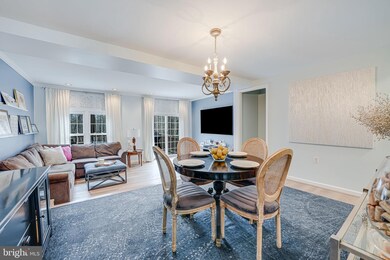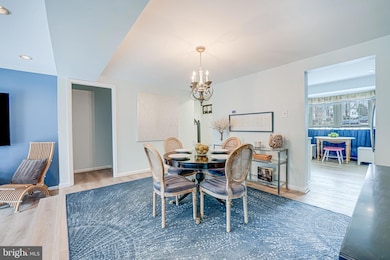
3009 Dunleigh Ct Woodbridge, VA 22192
Highlights
- Eat-In Gourmet Kitchen
- Colonial Architecture
- Traditional Floor Plan
- Woodbridge High School Rated A
- Deck
- Backs to Trees or Woods
About This Home
As of April 2025**Multiple offers received. All offers due by 4:00 pm, Sunday, March 16th for seller review**
Discover the perfect blend of charm, updates, and convenience in this beautiful three-level townhouse, centrally located in the heart of Lake Ridge. Nestled in a peaceful setting, this home boasts an amazing backyard with serene wooded views, providing a tranquil escape right outside your door.
Step inside to find a bright and updated kitchen just off the entry, featuring modern touches that make cooking a delight. The open-concept dining and family room span two levels, creating an airy and inviting space filled with natural light—perfect for taking in the picturesque views. Updated flooring and fresh paint in many areas enhance the home’s appeal, while a convenient half bath completes the main level.
Upstairs, you’ll find three spacious bedrooms, including a primary suite with its own private bath. The additional full bath serves the secondary bedrooms, making this level functional and comfortable. Brand-new carpet throughout the upper level adds warmth and style.
The lower level is just as impressive, featuring a cozy rec room with a fireplace and a walk-out to the backyard. A versatile bonus room on this level can serve as an office, playroom, or even a walk-in closet—offering endless possibilities. The updated half bath and dedicated laundry area add to the home's convenience.
Enjoy outdoor living at its best from your deck, where you can unwind while surrounded by nature. Take advantage of nearby hiking trails or enjoy a scenic walk through the woods to the marina, where you can watch crew teams practice in the warmer months.
With thoughtful updates, a fantastic layout, and a prime location, this home offers everything you need for comfort and lifestyle. Don't miss your chance to make it yours!
Last Agent to Sell the Property
EXP Realty, LLC License #0225083793 Listed on: 03/14/2025

Townhouse Details
Home Type
- Townhome
Est. Annual Taxes
- $4,098
Year Built
- Built in 1983 | Remodeled in 2004
Lot Details
- 1,598 Sq Ft Lot
- Backs To Open Common Area
- Property is Fully Fenced
- Backs to Trees or Woods
- Property is in very good condition
HOA Fees
- $88 Monthly HOA Fees
Home Design
- Colonial Architecture
- Asphalt Roof
- Brick Front
- Concrete Perimeter Foundation
Interior Spaces
- Property has 3 Levels
- Traditional Floor Plan
- Ceiling Fan
- Fireplace With Glass Doors
- Window Treatments
- Family Room
- Combination Dining and Living Room
- Den
- Carpet
Kitchen
- Eat-In Gourmet Kitchen
- Electric Oven or Range
- Ice Maker
- Dishwasher
- Disposal
Bedrooms and Bathrooms
- 3 Bedrooms
- En-Suite Primary Bedroom
- En-Suite Bathroom
Laundry
- Dryer
- Washer
Finished Basement
- Basement Fills Entire Space Under The House
- Laundry in Basement
Parking
- Assigned parking located at #3009
- Parking Lot
- 2 Assigned Parking Spaces
Outdoor Features
- Deck
- Patio
- Shed
Utilities
- Central Air
- Heat Pump System
- Electric Water Heater
Listing and Financial Details
- Tax Lot 23
- Assessor Parcel Number 8294-40-5759
Community Details
Overview
- $1,200 Capital Contribution Fee
- Association fees include pool(s), snow removal, trash
- Lake Ridge Association
- Lake Ridge Subdivision, Blair Floorplan
Amenities
- Community Center
Recreation
- Tennis Courts
- Community Playground
- Community Pool
Ownership History
Purchase Details
Home Financials for this Owner
Home Financials are based on the most recent Mortgage that was taken out on this home.Purchase Details
Home Financials for this Owner
Home Financials are based on the most recent Mortgage that was taken out on this home.Purchase Details
Home Financials for this Owner
Home Financials are based on the most recent Mortgage that was taken out on this home.Purchase Details
Purchase Details
Home Financials for this Owner
Home Financials are based on the most recent Mortgage that was taken out on this home.Purchase Details
Home Financials for this Owner
Home Financials are based on the most recent Mortgage that was taken out on this home.Similar Homes in Woodbridge, VA
Home Values in the Area
Average Home Value in this Area
Purchase History
| Date | Type | Sale Price | Title Company |
|---|---|---|---|
| Deed | $490,000 | Old Republic National Title In | |
| Warranty Deed | -- | -- | |
| Warranty Deed | $300,000 | -- | |
| Deed | $163,000 | -- | |
| Deed | $142,000 | -- | |
| Deed | $114,900 | -- |
Mortgage History
| Date | Status | Loan Amount | Loan Type |
|---|---|---|---|
| Open | $500,535 | VA | |
| Previous Owner | $25,000 | Credit Line Revolving | |
| Previous Owner | $194,000 | Adjustable Rate Mortgage/ARM | |
| Previous Owner | $15,000 | Credit Line Revolving | |
| Previous Owner | $240,000 | New Conventional | |
| Previous Owner | $140,887 | No Value Available | |
| Previous Owner | $117,198 | VA |
Property History
| Date | Event | Price | Change | Sq Ft Price |
|---|---|---|---|---|
| 04/11/2025 04/11/25 | Sold | $490,000 | +3.2% | $258 / Sq Ft |
| 03/17/2025 03/17/25 | Pending | -- | -- | -- |
| 03/14/2025 03/14/25 | For Sale | $474,900 | 0.0% | $250 / Sq Ft |
| 09/24/2012 09/24/12 | Rented | $1,650 | 0.0% | -- |
| 09/22/2012 09/22/12 | Under Contract | -- | -- | -- |
| 09/13/2012 09/13/12 | For Rent | $1,650 | -- | -- |
Tax History Compared to Growth
Tax History
| Year | Tax Paid | Tax Assessment Tax Assessment Total Assessment is a certain percentage of the fair market value that is determined by local assessors to be the total taxable value of land and additions on the property. | Land | Improvement |
|---|---|---|---|---|
| 2024 | $3,995 | $401,700 | $118,200 | $283,500 |
| 2023 | $3,898 | $374,600 | $109,500 | $265,100 |
| 2022 | $4,012 | $362,300 | $105,300 | $257,000 |
| 2021 | $4,016 | $327,600 | $94,800 | $232,800 |
| 2020 | $4,800 | $309,700 | $89,500 | $220,200 |
| 2019 | $4,473 | $288,600 | $83,600 | $205,000 |
| 2018 | $3,464 | $286,900 | $80,000 | $206,900 |
| 2017 | $3,281 | $264,200 | $75,400 | $188,800 |
| 2016 | $3,229 | $262,500 | $74,500 | $188,000 |
| 2015 | -- | $248,600 | $89,800 | $158,800 |
| 2014 | -- | $244,600 | $99,400 | $145,200 |
Agents Affiliated with this Home
-
Kim Chamberlain

Seller's Agent in 2025
Kim Chamberlain
EXP Realty, LLC
(571) 221-2042
7 in this area
131 Total Sales
-
Meg Czapiewski

Buyer's Agent in 2025
Meg Czapiewski
EXP Realty, LLC
(571) 264-1867
2 in this area
459 Total Sales
-
Renee Conrad

Buyer Co-Listing Agent in 2025
Renee Conrad
EXP Realty, LLC
(703) 705-1212
2 in this area
169 Total Sales
-
Emily Moore

Seller's Agent in 2012
Emily Moore
Rappahannock Real Estate, LLC.
(703) 407-0908
7 Total Sales
-
Marvin Felix

Buyer's Agent in 2012
Marvin Felix
Keller Williams Realty/Lee Beaver & Assoc.
(703) 586-3636
62 Total Sales
Map
Source: Bright MLS
MLS Number: VAPW2088060
APN: 8294-40-5759
- 3022 Dunleigh Ct
- 3025 Bromley Ct
- 11580 Hill Meade Ln
- 3299 Corcyra Ct
- 3313 Weymouth Ct
- 11707 Critton Cir
- 11751 Critton Cir
- 12006 Pebble Brooke Ct
- 3468 Aviary Way
- 12060 Willowood Dr
- 12062 Cardamom Dr Unit 12062
- 2935 Madeira Ct
- 11998 Cardamom Dr
- 12000 Cardamom Dr Unit 12000
- 2568 Tree House Dr
- 12106 Cardamom Dr Unit 12106
- 11980 Home Guard Dr
- 12126 Cardamom Dr Unit 12126
- 2847 Madeira Ct Unit 14
- 10242 Van Thompson Rd
